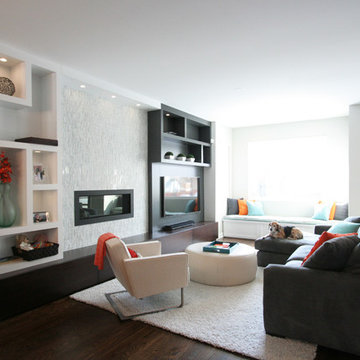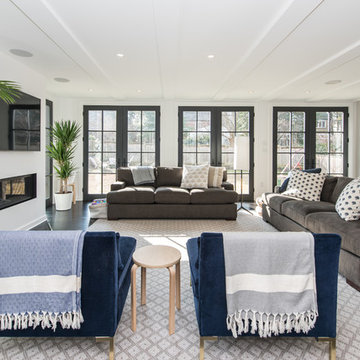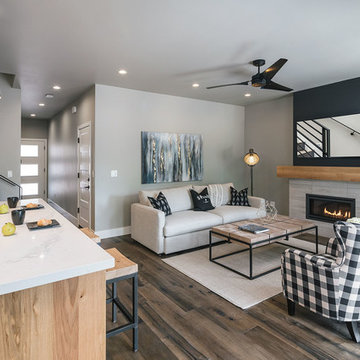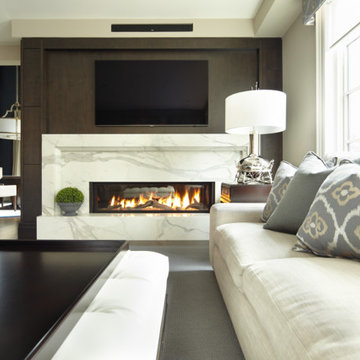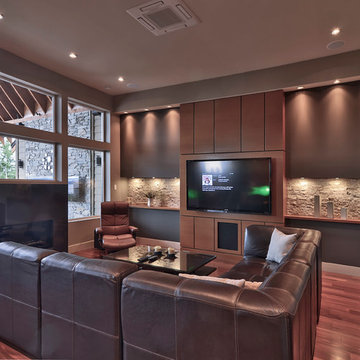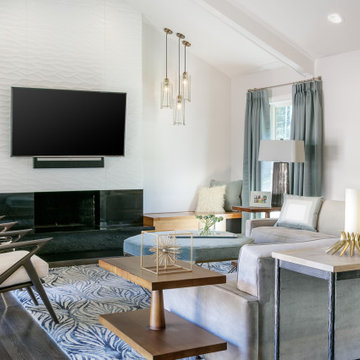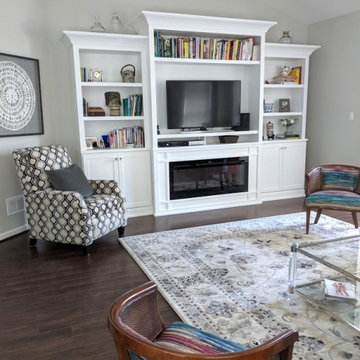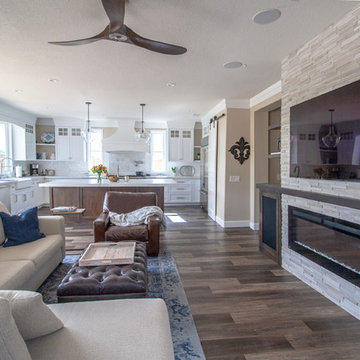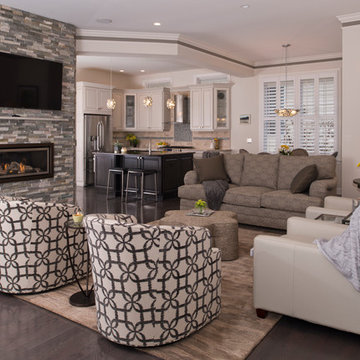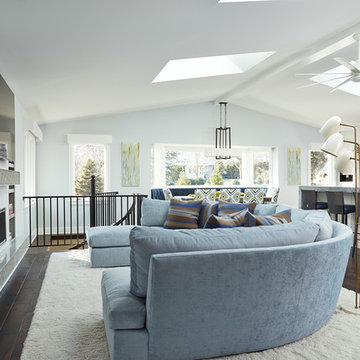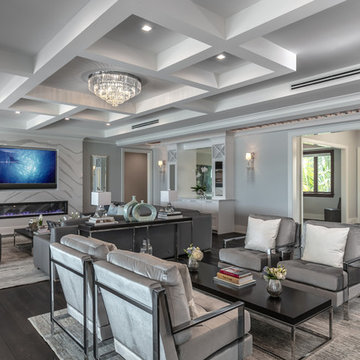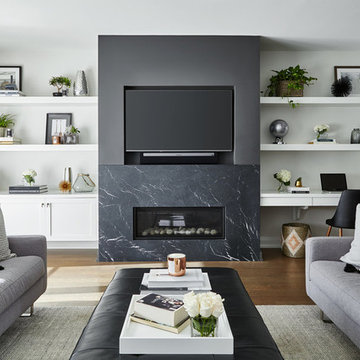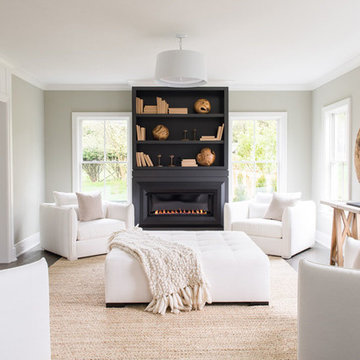Family Room Design Photos with Dark Hardwood Floors and a Ribbon Fireplace
Refine by:
Budget
Sort by:Popular Today
61 - 80 of 1,094 photos
Item 1 of 3
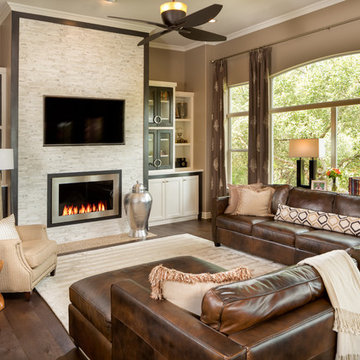
Lots of seating, lots of storage, and stylish built-ins provide functional elegance to this busy family's active lifestyle. The sandstone fireplace surround replaced with linear marble mosaic, and integrated flat screen, and flush fireplace update the space with timeless materials in a fresh setting.
Jerry Hayes Photography
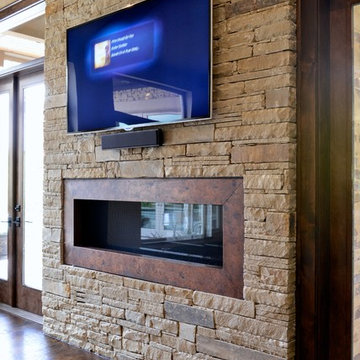
A dry-stacked stone wall ground the great room, while an accent of copper frames out the modern linear fireplace.
Interior Design: AVID Associates
Builder: Martin Raymond Homes
Photography: Michael Hunter
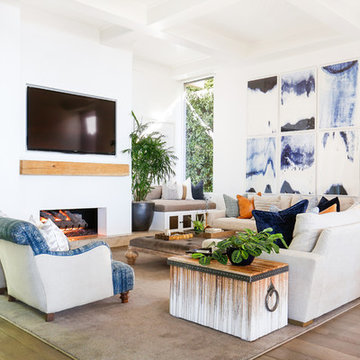
AFTER: LIVING ROOM | Renovations + Design by Blackband Design | Photography by Tessa Neustadt
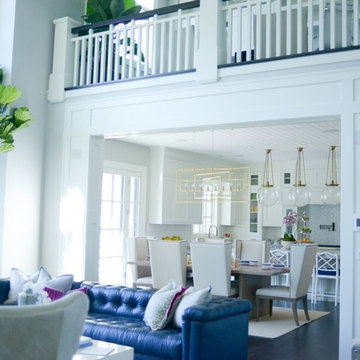
Great Room |
This space is the heart of the home where the most time is spent with the family. Keeping it open and inviting was key.
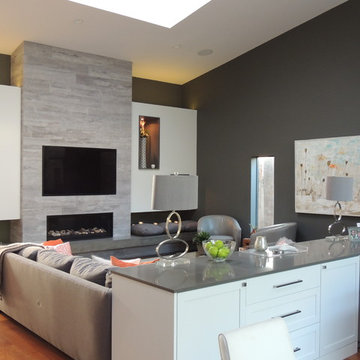
Beautiful great room with a large built-in media cabinet, gas fireplace, and flush mount TV. Solid cement hearth custom made by Brett Weaver, owner of Imagine Construction.
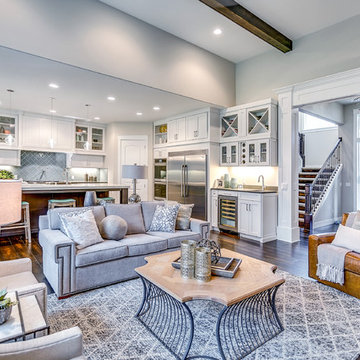
The Aerius - Modern Craftsman in Ridgefield Washington by Cascade West Development Inc.
Upon opening the 8ft tall door and entering the foyer an immediate display of light, color and energy is presented to us in the form of 13ft coffered ceilings, abundant natural lighting and an ornate glass chandelier. Beckoning across the hall an entrance to the Great Room is beset by the Master Suite, the Den, a central stairway to the Upper Level and a passageway to the 4-bay Garage and Guest Bedroom with attached bath. Advancement to the Great Room reveals massive, built-in vertical storage, a vast area for all manner of social interactions and a bountiful showcase of the forest scenery that allows the natural splendor of the outside in. The sleek corner-kitchen is composed with elevated countertops. These additional 4in create the perfect fit for our larger-than-life homeowner and make stooping and drooping a distant memory. The comfortable kitchen creates no spatial divide and easily transitions to the sun-drenched dining nook, complete with overhead coffered-beam ceiling. This trifecta of function, form and flow accommodates all shapes and sizes and allows any number of events to be hosted here. On the rare occasion more room is needed, the sliding glass doors can be opened allowing an out-pour of activity. Almost doubling the square-footage and extending the Great Room into the arboreous locale is sure to guarantee long nights out under the stars.
Cascade West Facebook: https://goo.gl/MCD2U1
Cascade West Website: https://goo.gl/XHm7Un
These photos, like many of ours, were taken by the good people of ExposioHDR - Portland, Or
Exposio Facebook: https://goo.gl/SpSvyo
Exposio Website: https://goo.gl/Cbm8Ya
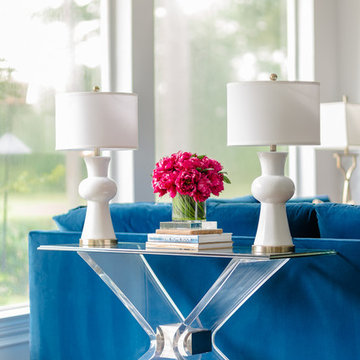
This existing client reached out to MMI Design for help shortly after the flood waters of Harvey subsided. Her home was ravaged by 5 feet of water throughout the first floor. What had been this client's long-term dream renovation became a reality, turning the nightmare of Harvey's wrath into one of the loveliest homes designed to date by MMI. We led the team to transform this home into a showplace. Our work included a complete redesign of her kitchen and family room, master bathroom, two powders, butler's pantry, and a large living room. MMI designed all millwork and cabinetry, adjusted the floor plans in various rooms, and assisted the client with all material specifications and furnishings selections. Returning these clients to their beautiful '"new" home is one of MMI's proudest moments!
Family Room Design Photos with Dark Hardwood Floors and a Ribbon Fireplace
4
