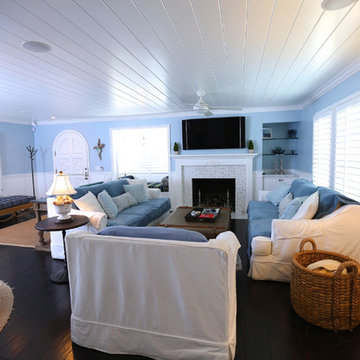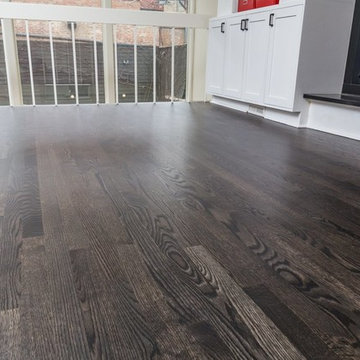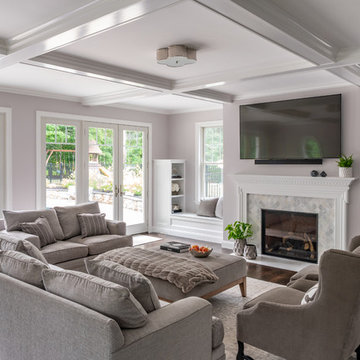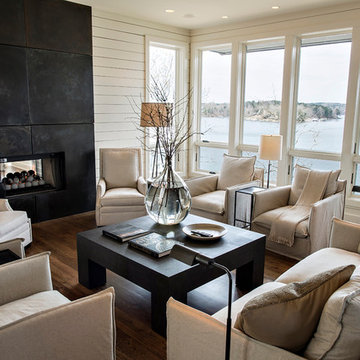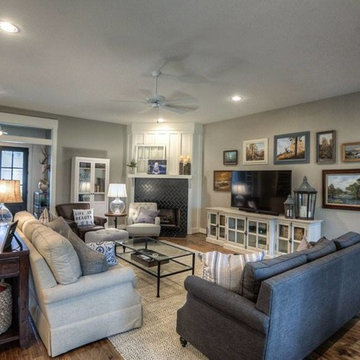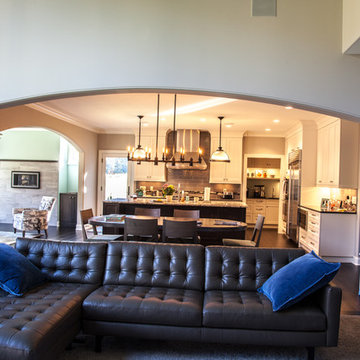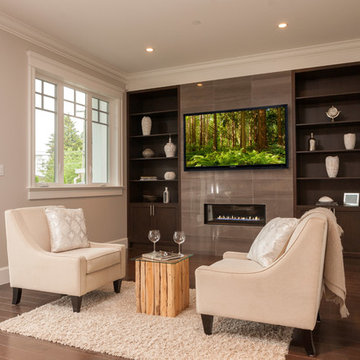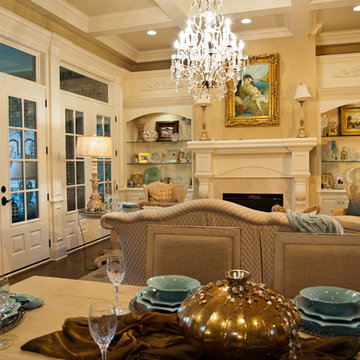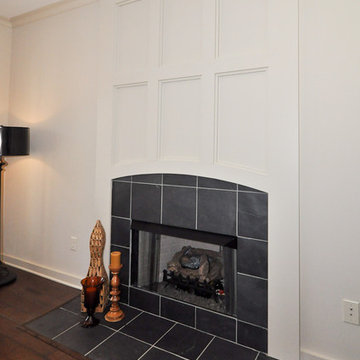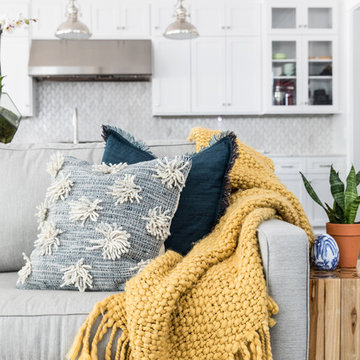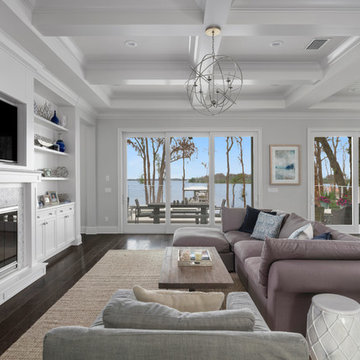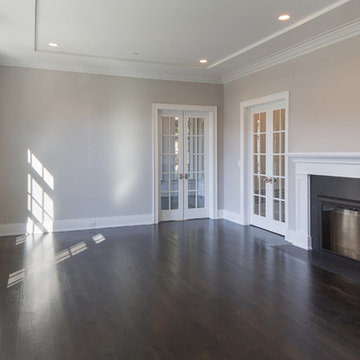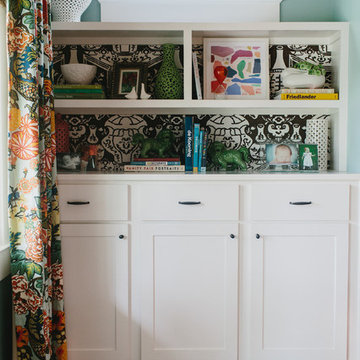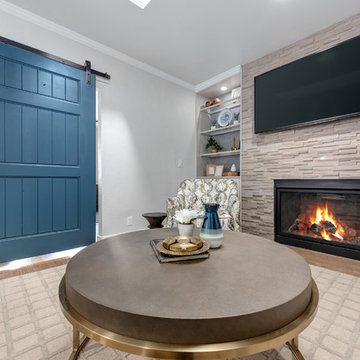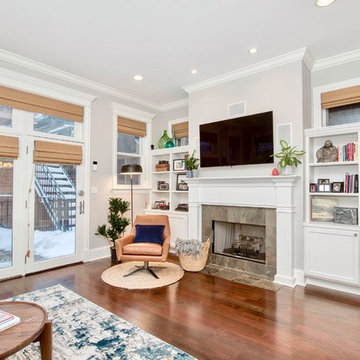Family Room Design Photos with Dark Hardwood Floors and a Tile Fireplace Surround
Refine by:
Budget
Sort by:Popular Today
81 - 100 of 2,449 photos
Item 1 of 3
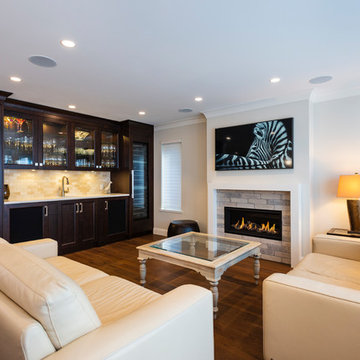
A custom built in bar and wine storage fridge detail the space with room for entertaining and relaxing or watching a movie with the surround sound system with in ceiling speakers above the custom fireplace.
Hidden behind the black speaker cloth cabinets is the home automation system which controls the sound, lighting, and alarm.
Photo credit: Paul Grdina
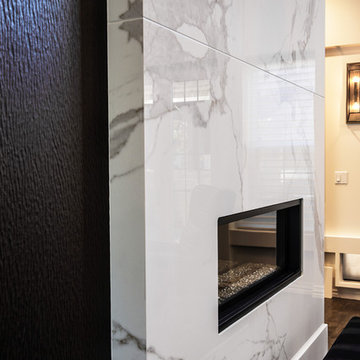
2-story floor to ceiling Neolith Fireplace surround.
Pattern matching between multiple slabs.
Mitred corners to run the veins in a 'waterfall' like effect.
GaleRisa Photography
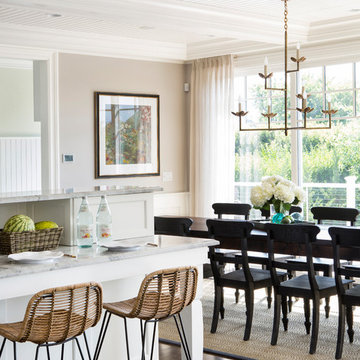
The clients bought a new construction house in Bay Head, NJ with an architectural style that was very traditional and quite formal, not beachy. For our design process I created the story that the house was owned by a successful ship captain who had traveled the world and brought back furniture and artifacts for his home. The furniture choices were mainly based on English style pieces and then we incorporated a lot of accessories from Asia and Africa. The only nod we really made to “beachy” style was to do some art with beach scenes and/or bathing beauties (original painting in the study) (vintage series of black and white photos of 1940’s bathing scenes, not shown) ,the pillow fabric in the family room has pictures of fish on it , the wallpaper in the study is actually sand dollars and we did a seagull wallpaper in the downstairs bath (not shown).
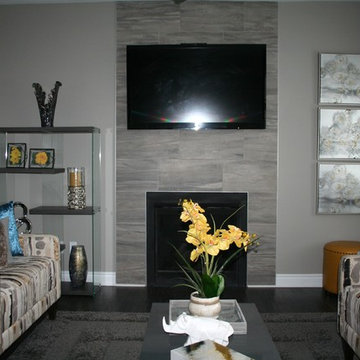
This was a new build without any personality. The client wanted a contemporary look, but still with some accents of colour. A tile surround from floor to ceiling was added to the fireplace and wall mounted TV. An asymmetrical design was created to either side of the fireplace by placing a book shelve to one side and art work and an ottoman to the other. New PVC shutters provide functional and an easy maintenance window treatment. Sleek lines and neutral textures with accents of yellow and blue give this room a very warm and inviting feel and look.
Photo taken by: Personal Touch Interiors

The client wanted to update her tired, dated family room. They had grown accustomed to having reclining seats so one challenge was to create a new reclining sectional that looked fresh and contemporary. This one has three reclining seats plus convenient USB ports.
The clients also wanted to be able to eat dinner in the room while watching TV but there was no room for a regular dining table so we designed a custom silver leaf bar table to sit behind the sectional with a custom 1 1/2" Thinkglass art glass top.
New dark wood floors were installed and a custom wool and silk area rug was designed that ties all the pieces together.
We designed a new coffered ceiling with lighting in each bay. And built out the fireplace with dimensional tile to the ceiling.
The color scheme was kept intentionally monochromatic to show off the different textures with the only color being touches of blue in the pillows and accessories to pick up the art glass.
Family Room Design Photos with Dark Hardwood Floors and a Tile Fireplace Surround
5
