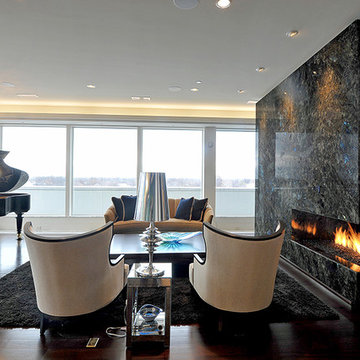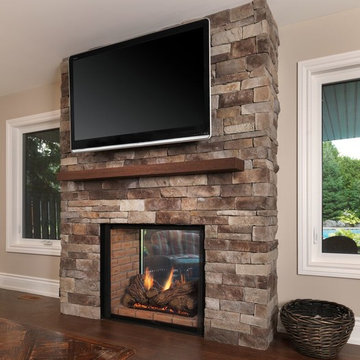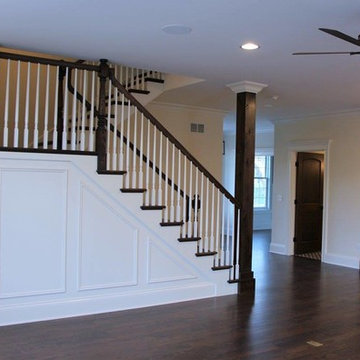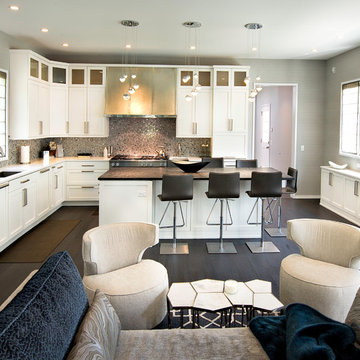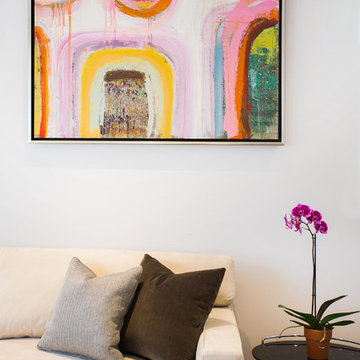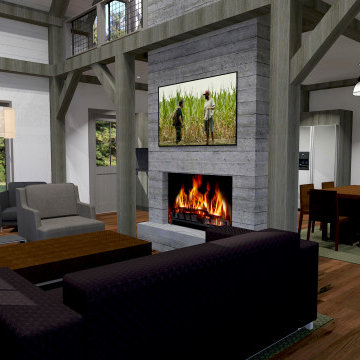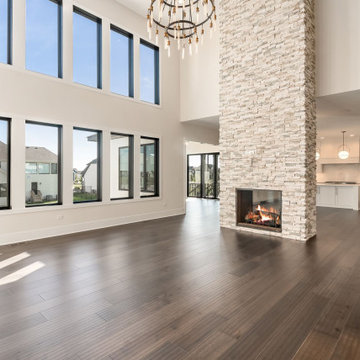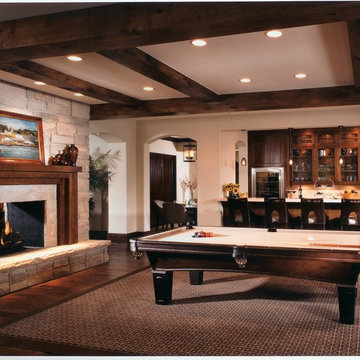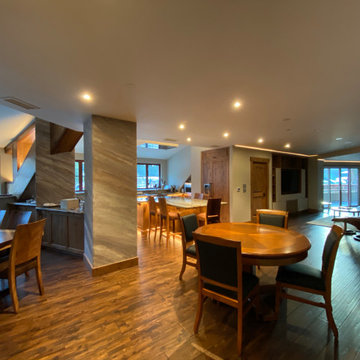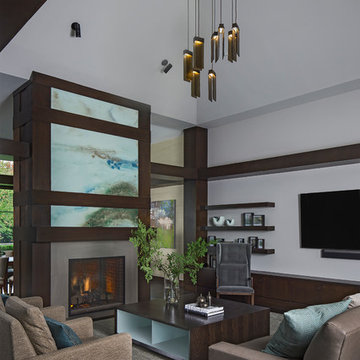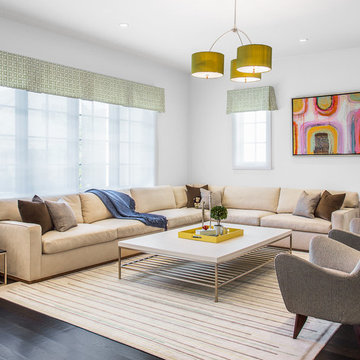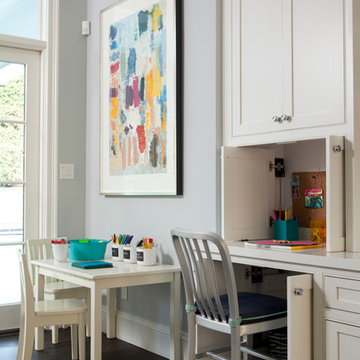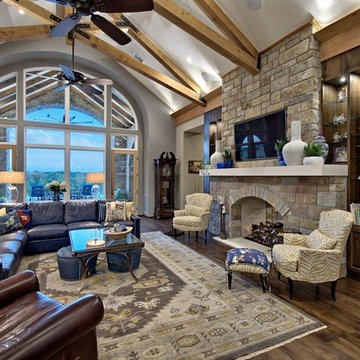Family Room Design Photos with Dark Hardwood Floors and a Two-sided Fireplace
Refine by:
Budget
Sort by:Popular Today
161 - 180 of 711 photos
Item 1 of 3
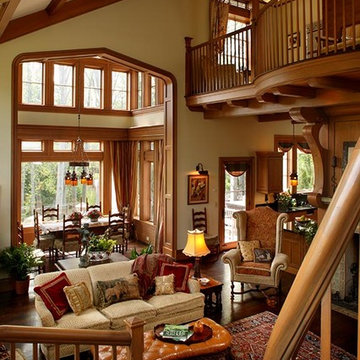
A view from the staircase landing at the end of the family room overlooks the seating area and family dining in bay beyond. David Dietrich Photographer
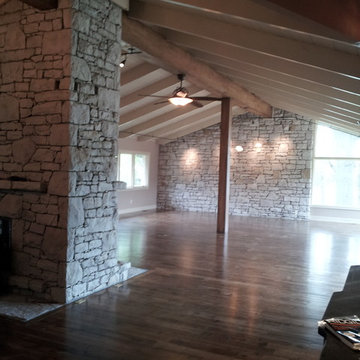
Christopher Painting LLC, paint and wall coverings, painters, living room ideas, home design, hardwood floors
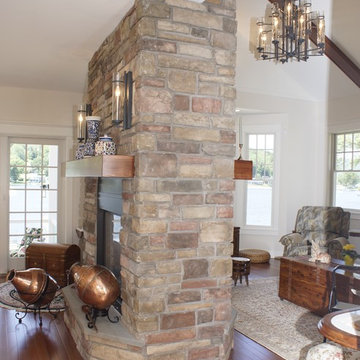
Open family room, designed for relaxing while the enjoying the company of family and friends.
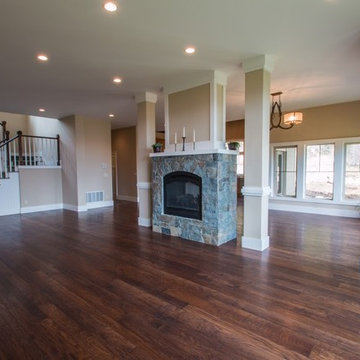
Who says you can’t have it all? This transitional design, which combines the charm of a peaked roof and shingled farmhouse style on the exterior with a contemporary open-style interior, proves otherwise. A floating, freestanding fireplace visible throughout the 2,344-square-foot first level is just one of the many special features of this cozy Craftsman-inspired design. This great getaway is all about the view, and many of the first floor rooms, from the living room to the master bath, were designed to make the most of lots lucky enough to have stunning vistas. Another interior highlight is the centrally located living/great room with fireplace, which looks out over a large patio. The 19 by 17-foot master bedroom is located to the right side of the floor plan, which also includes a roomy 130-square-foot screen porch off the spacious kitchen. The 900-square-foot upper level includes two comfortable bedrooms and baths as well as abundant storage and 440 square feet space for a future family apartment. Head downstairs, and an additional 700 square feet offers a study and bath and convenient wine cellar.
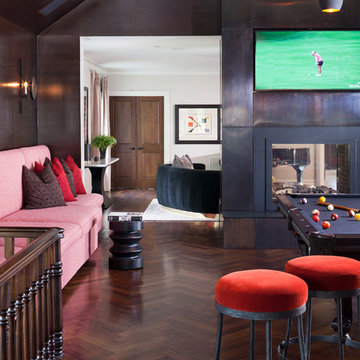
the other side of this vast billiard room features the 2 sided metal clad fireplace with it's large tv above. the floors are a dark stained herringbone walnut which match the traditional stained railing to the gym below. walls are covered in a lacquer tortoise wallpaper. bar stools and built in bench seating accents with red.
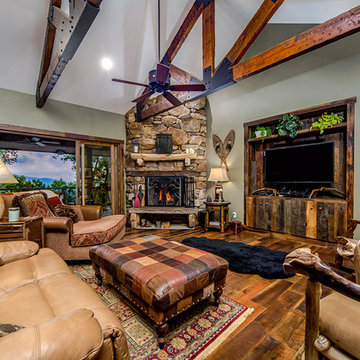
Stunning family room with massive stone fireplace, reclaimed barnwood floors, trim and accents. Open flow to the outdoors as well as the kitchen and dining areas. It's all about the details.
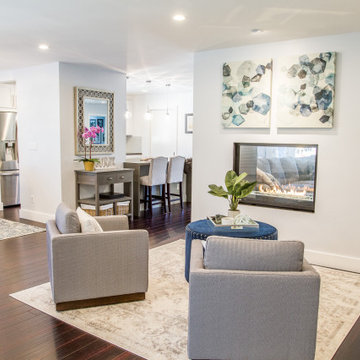
This cozy/contemporary space was designed for a small family that needed space to be able to see their young child while cooking, or lounging by the fire. In this space you will see the dining room, kitchen, living room, & formal sitting room. The fireplace includes recessed shelving on either side for added storage & decoration.
Family Room Design Photos with Dark Hardwood Floors and a Two-sided Fireplace
9
