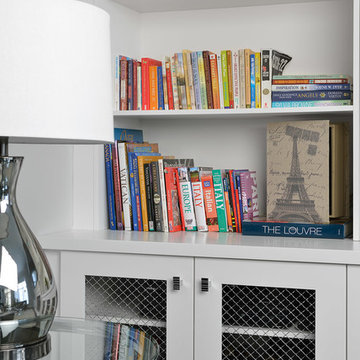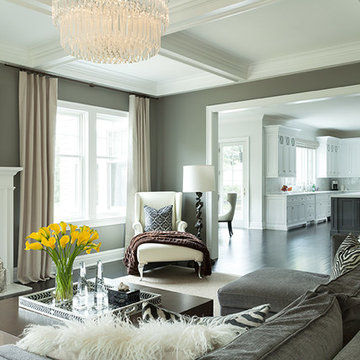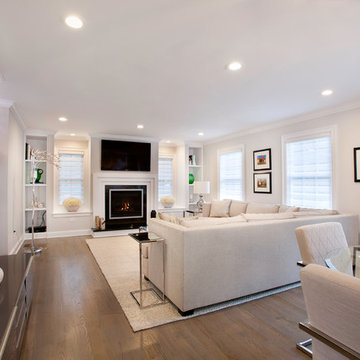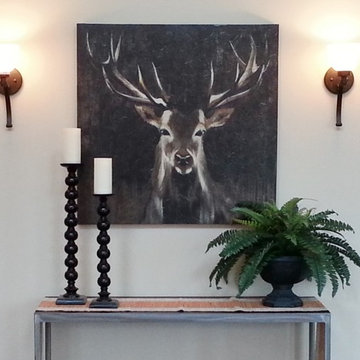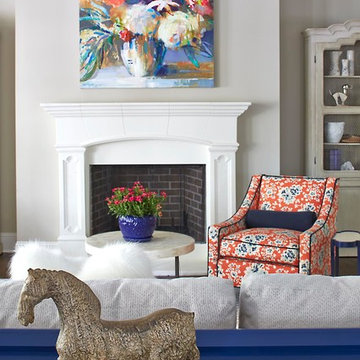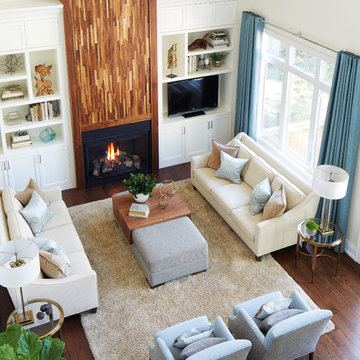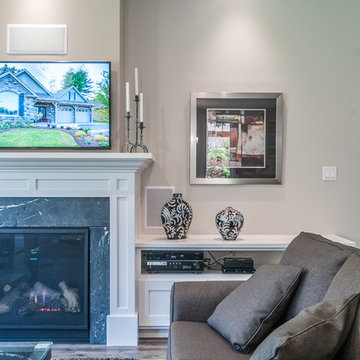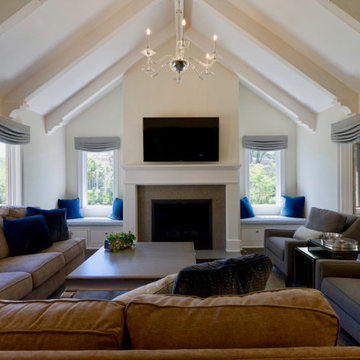Family Room Design Photos with Dark Hardwood Floors and a Wood Fireplace Surround
Refine by:
Budget
Sort by:Popular Today
201 - 220 of 1,757 photos
Item 1 of 3
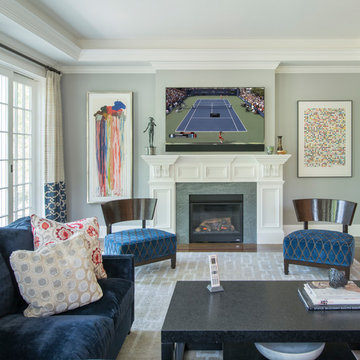
A pretty AND smart family room with audio and video, automated lighting and more.
Photography by Nat Rea
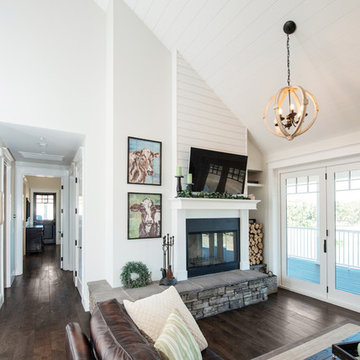
Living room- Vaulted ceiling with tongue and groove white painted wood- Ship lap above the fireplace-stone hearth
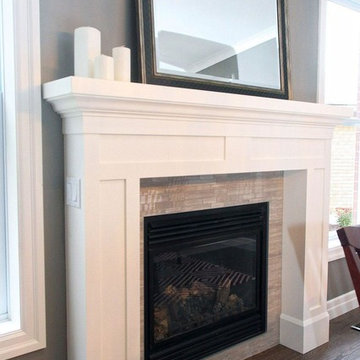
This white fireplace mantel frames the fireplace and makes it the focal point of the room.
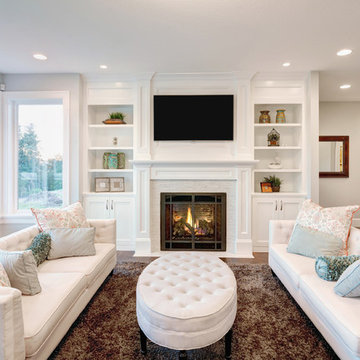
Based in New York, with over 50 years in the industry our business is built on a foundation of steadfast commitment to client satisfaction.
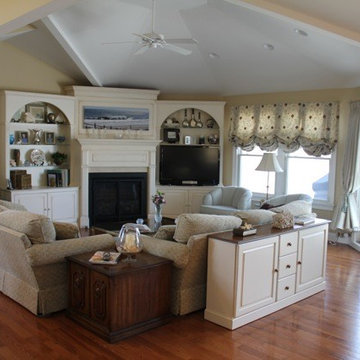
Couches placed on the diagonal create an intimate space around the built in fireplace and media center
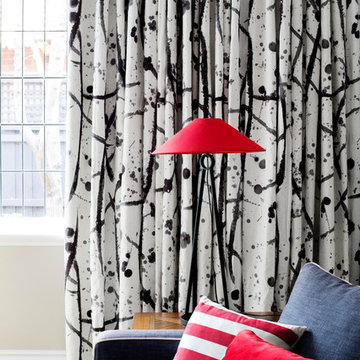
A Bohemian and eclectic interior was the brief given for this project. Layers of beautiful textiles, patterns and lots of colours were used extensively in this home to create unique and stunning living spaces.
Photographed by Martina Gemmola

Brazilian Cherry (Jatoba Ebony-Expresso Stain with 35% sheen) Solid Prefinished 3/4" x 3 1/4" x RL 1'-7' Premium/A Grade 22.7 sqft per box X 237 boxes = 5390 sqft
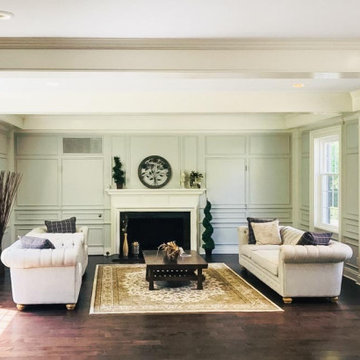
Extensive remodel of an exquisite Colonial that included a 2 story addition, open floor plan with a gourmet kitchen, first floor laundry/mud and updated master suite with marble bath.
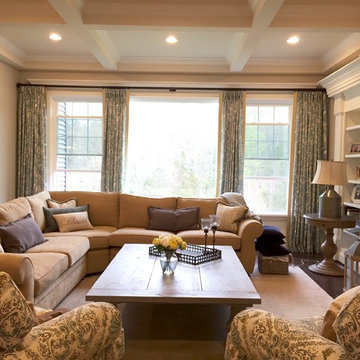
Our clients requested window treatments to enhance and soften the hard lines in this traditional family room. We added blue print fabric and accent yellow banding to liven up this comfortable family.
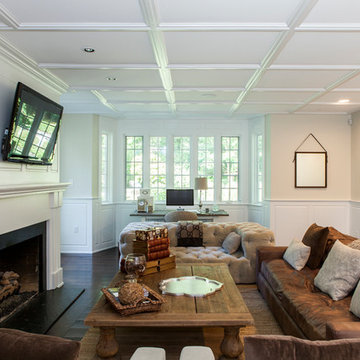
This cozy, transitional family room is filled with wonderful detailing.
We see wainscoting through out the room and a gorgeous paneled ceiling.
The over sized fireplace is detailed with "pilaster" columns, plank and panel surfaces, crown molding and a custom mantle giving additional charm and architectural interest to the room.
The alcove with 7 panels of windows adds plenty of light to the room.
The eclectic selection of furnishings add an interesting element to the room. The over sized coffee table, large tufted contemporary sofa, sofa chairs and leather seating offer a relaxed and elegant feel to the room.
This home was featured in Philadelphia Magazine August 2014 issue to showcase its beauty and excellence.
Photo by Alicia's Art, LLC
RUDLOFF Custom Builders, is a residential construction company that connects with clients early in the design phase to ensure every detail of your project is captured just as you imagined. RUDLOFF Custom Builders will create the project of your dreams that is executed by on-site project managers and skilled craftsman, while creating lifetime client relationships that are build on trust and integrity.
We are a full service, certified remodeling company that covers all of the Philadelphia suburban area including West Chester, Gladwynne, Malvern, Wayne, Haverford and more.
As a 6 time Best of Houzz winner, we look forward to working with you on your next project.
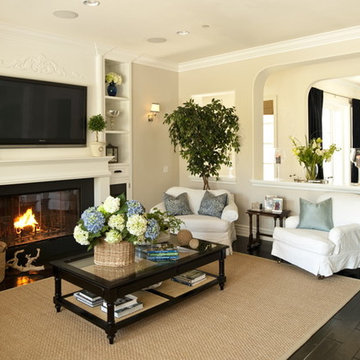
Kitchen Design by Alexandra Rae Interior Design; Photography by Kent Wilson Photography, Los Angeles
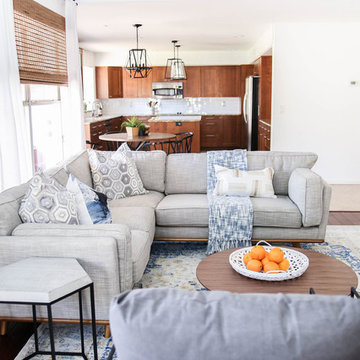
Updated this fireplace with added shiplap stained a natural finish to give it a more natural and earthy look. Added greenery to add life and color. Added a large hexagon mirror instead of a mantel piece to let the fireplace stand on it's own.
Family Room Design Photos with Dark Hardwood Floors and a Wood Fireplace Surround
11
