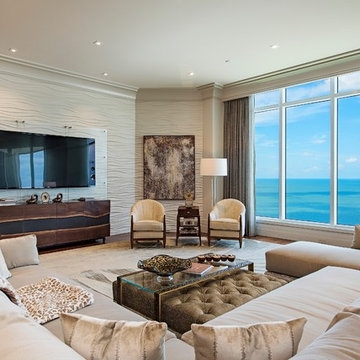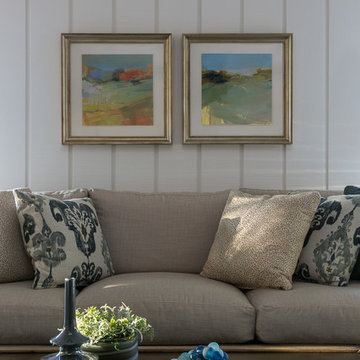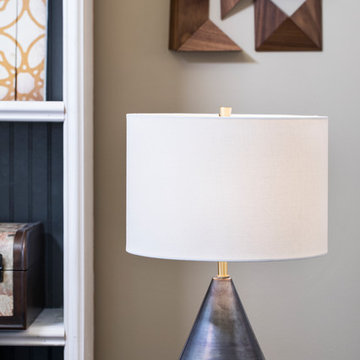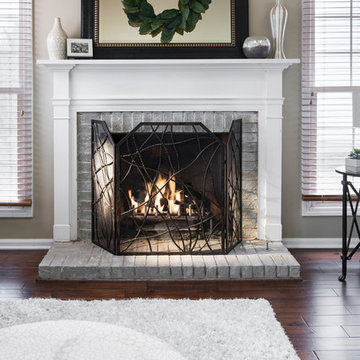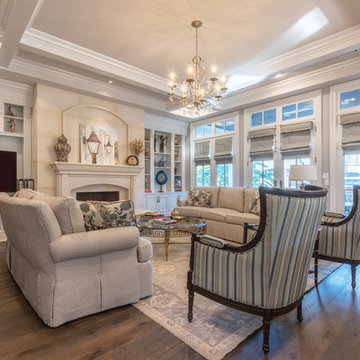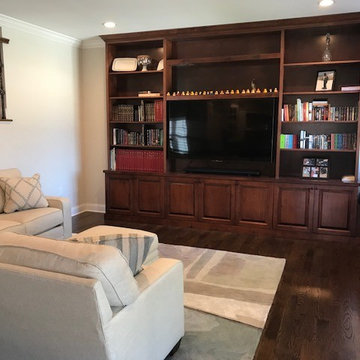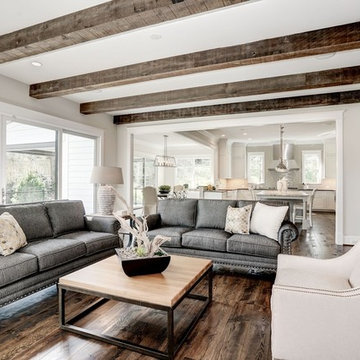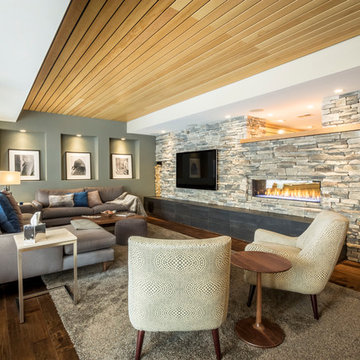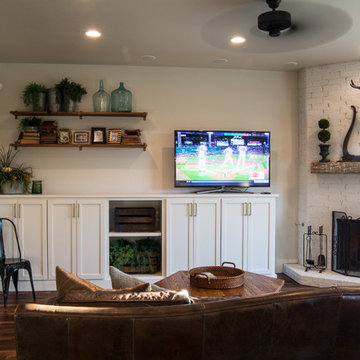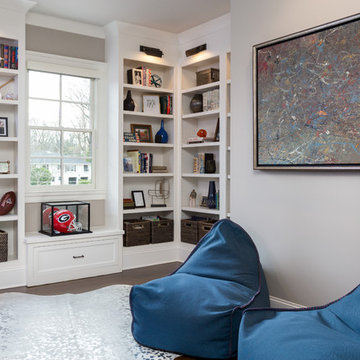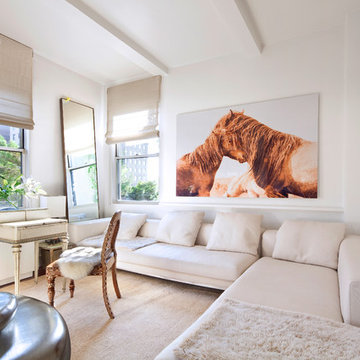Family Room Design Photos with Dark Hardwood Floors and Brown Floor
Refine by:
Budget
Sort by:Popular Today
181 - 200 of 12,666 photos
Item 1 of 3
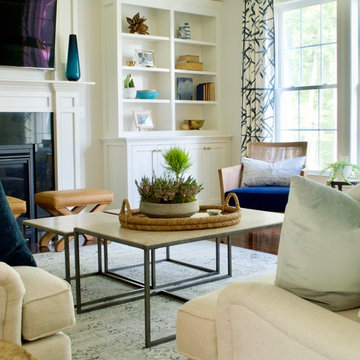
This sunny great room is flanked by dramatic draperies to draw the eye upwards to a coffered ceiling- for added coziness, we painted the ceiling a pale gray color (same as walls) and used varied textures to add warmth to the room. Kid-friendly performance fabrics on the sofas and chairs make this a space for the entire family.
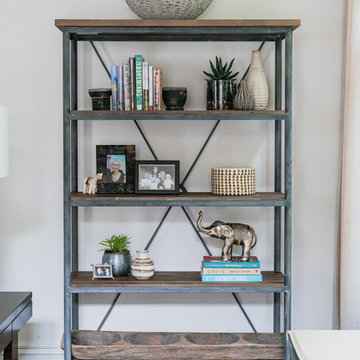
Styling this metal etagere highlights the personality of the client and creates and interesting focal point for the room.
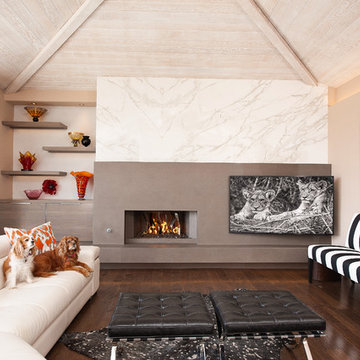
Remodel of this great ocean view home in Laguna Beach. We remodeled a outdated fireplace that did not flow with the rest of the home and created a streamlined contemporary fireplace using neolith slabs, custom Italian cabinets, and a custom decorative metal flame burner in the firebox. The result was an updated space that complimented the architecture of the home.
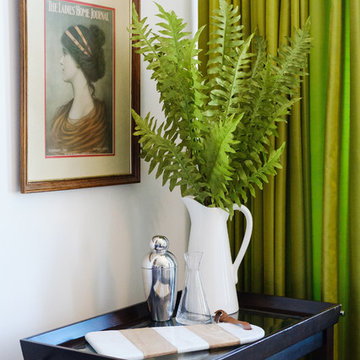
More uses than one for this bar cart in our small condo downtown. Adding books and other bar items mixes up the use and makes it more fun!
Design by Danielle Perkins of Danielle Interior Design & Decor
Taylor Abeel Photography

Family room has an earthy and natural feel with all the natural elements like the cement side table, moss wall art and fiddle leaf fig tree to pull it all together
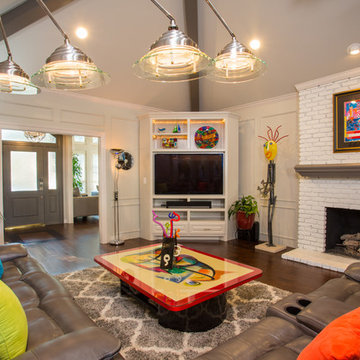
This remodel was designed to be the palette for all of the homeowners contemporary artwork. Photography by Vernon Wentz of Ad Imagery
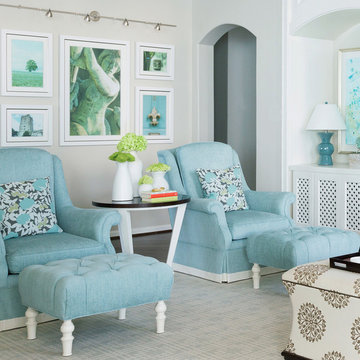
Design for family crypton upholster fabric and indoor/outdoor fabrics used.. Family Room made for Family
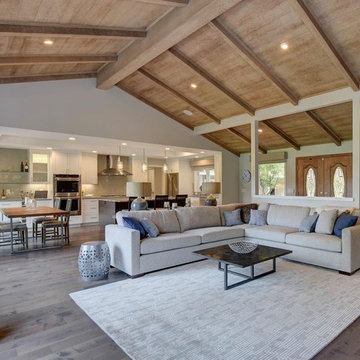
We reconfigured the existing floor plan to help create more efficient usable space. The kitchen and dining room are now one big room that is open to the great room, and the golf course view was made more prominent. Budget analysis and project development by: May Construction, Inc.
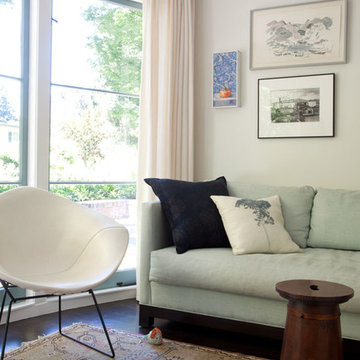
Our most sustainable project features local materials, energy savings improvements, low VOC finishes and antique furniture. The sharp contrast
of the floors and off-white walls is the ideal canvas for a large and flavorful art collection.
Photo credit: Leslie Williamson. Construction: Northwall Builders. Architect: Backen, Gillam and Kroeger
Family Room Design Photos with Dark Hardwood Floors and Brown Floor
10
