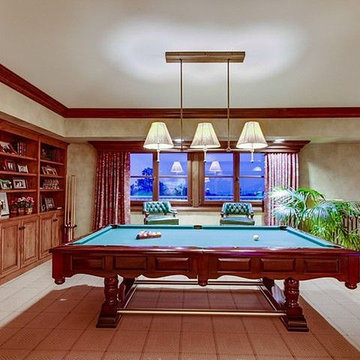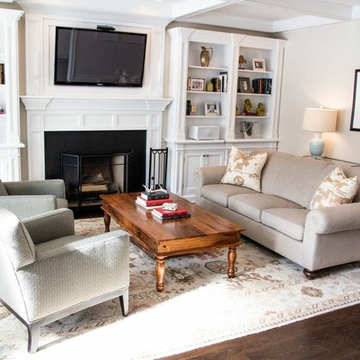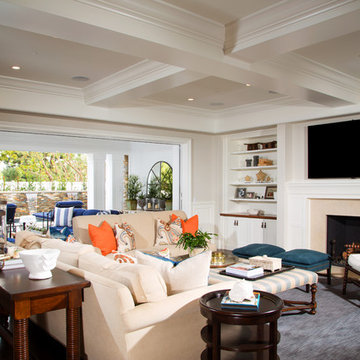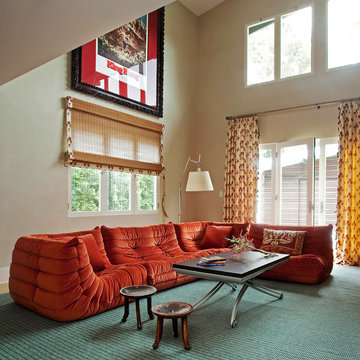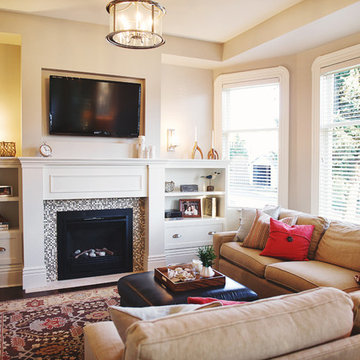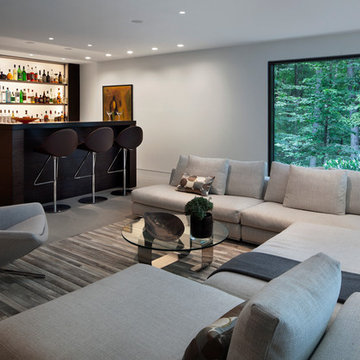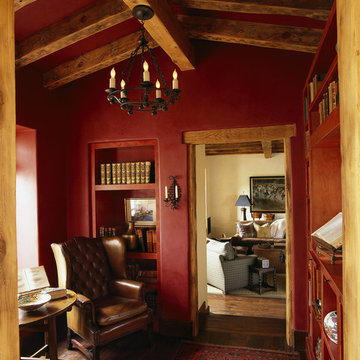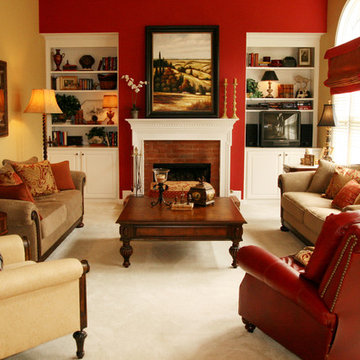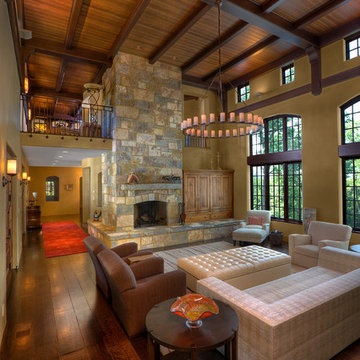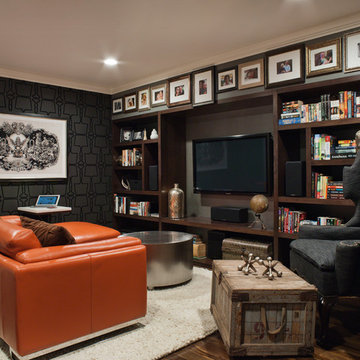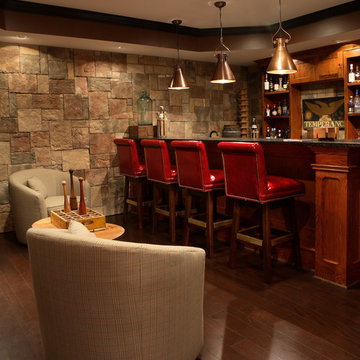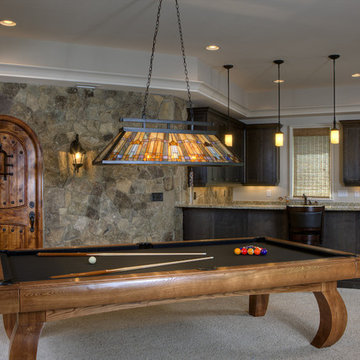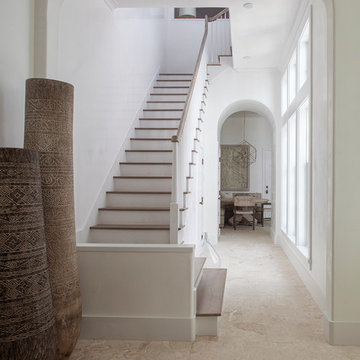Family Room Design Photos with Dark Hardwood Floors and Carpet
Refine by:
Budget
Sort by:Popular Today
301 - 320 of 49,085 photos
Item 1 of 3
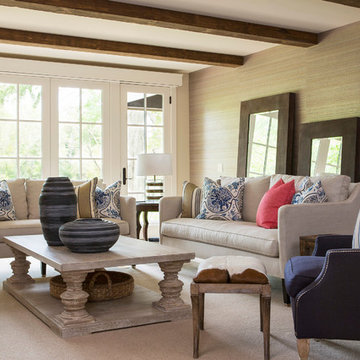
Martha O'Hara Interiors, Interior Design & Photo Styling | Kyle Hunt & Partners, Builder | Troy Thies, Photography
Please Note: All “related,” “similar,” and “sponsored” products tagged or listed by Houzz are not actual products pictured. They have not been approved by Martha O’Hara Interiors nor any of the professionals credited. For information about our work, please contact design@oharainteriors.com.
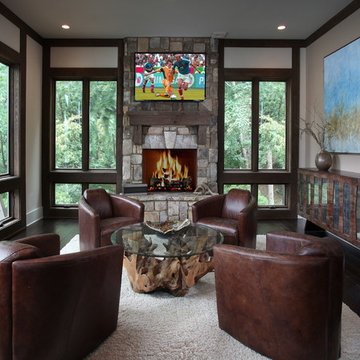
Surrounded with glass on three sides this living space with fireplace and TV is one of several living spaces in this Modern Rustic Home.
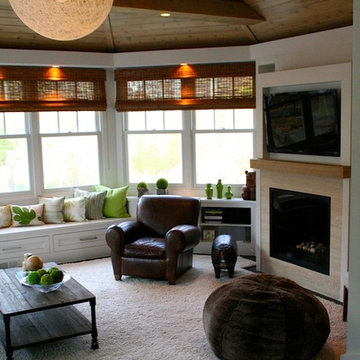
An addition with very little style undergoes a complete overhaul. All of the most elegant materials were used to transform this space into a light filled space for the whole family. The use of wood blinds, natural wood panelling on the ceiling and lots of green connects the family room to the stunning landscaping outside!
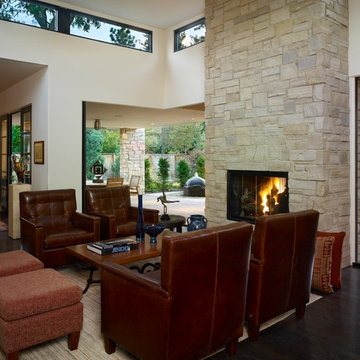
Photography : Ruscio Luxe
Interior Design: Mikhail Dantes
Construction: Boa Construction Co. / Steve Hillson / Dave Farmer
Engineer: Malouff Engineering / Bob Malouff
Landscape Architect : Robert M. Harden
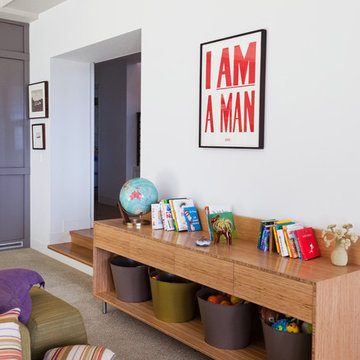
All the furniture for this room was custom designed by us. The giant multi directional sofa is a huge hit with parents and kids, as is the eco friendly Plyboo toy storage credenza incorporating recycled plastic tubs.
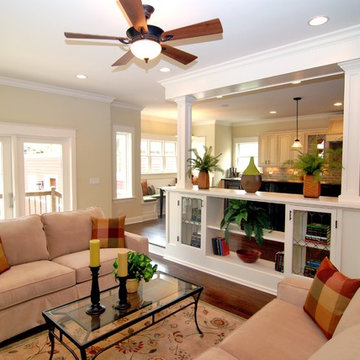
Family room with the open kitchen beyond. The built-in features leaded glass windows that were from the home that was torn down. http://www.kipnisarch.com
Follow us on Facebook at https://www.facebook.com/pages/Kipnis-Architecture-Planning-Evanston-Chicago/168326469897745?sk=wall
Photo Credit - Kipnis Architecture + Planning
Family Room Design Photos with Dark Hardwood Floors and Carpet
16
