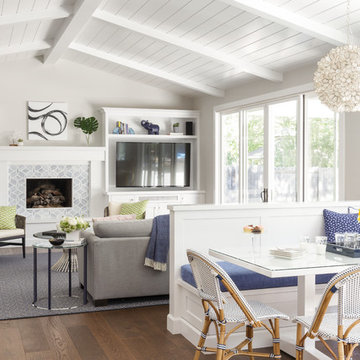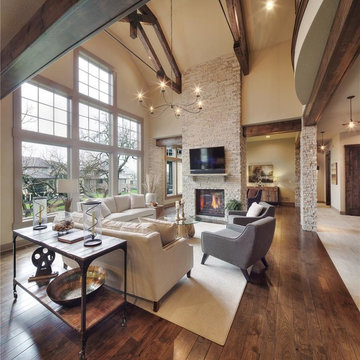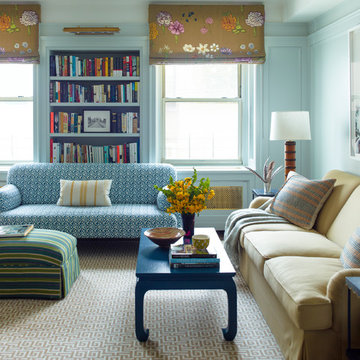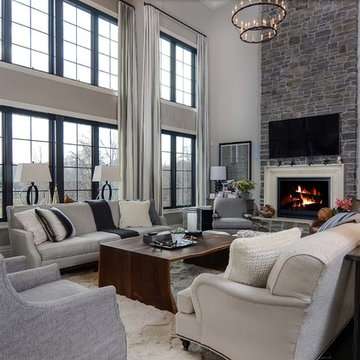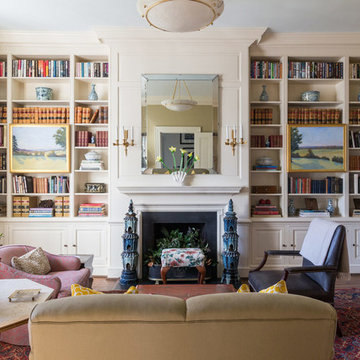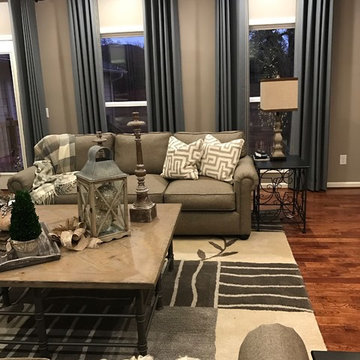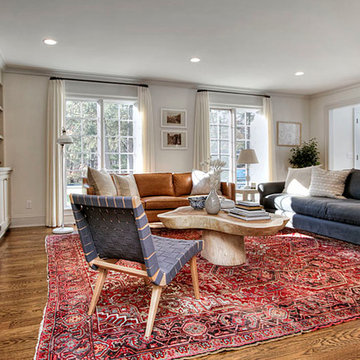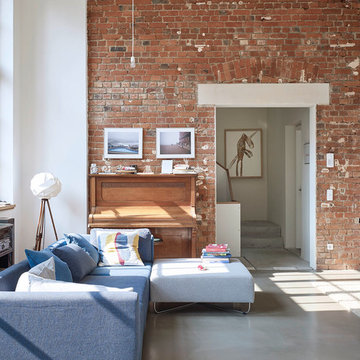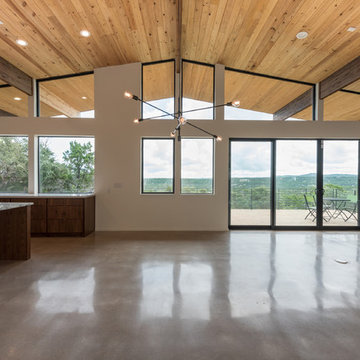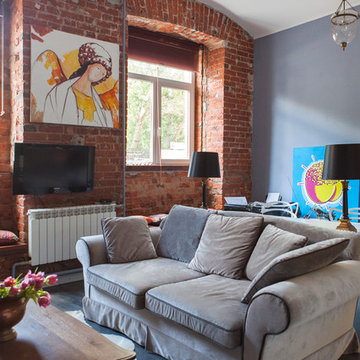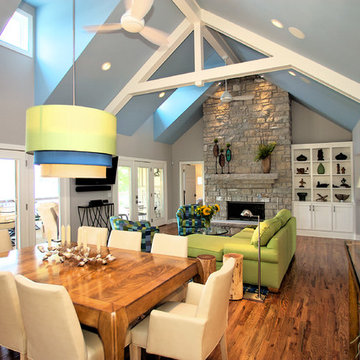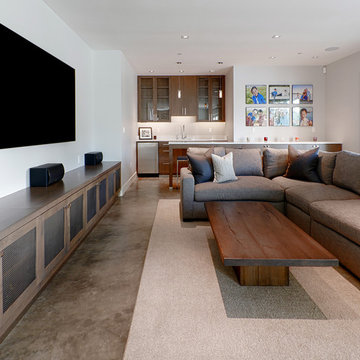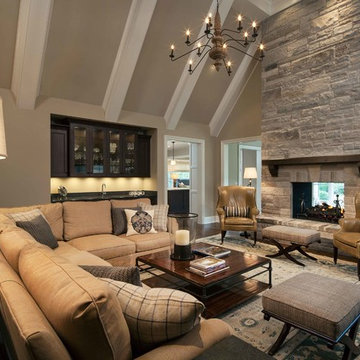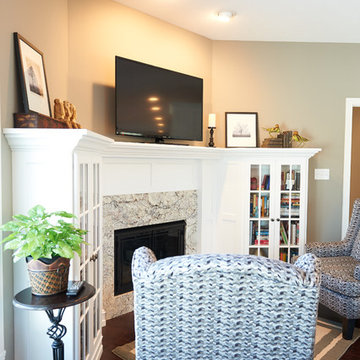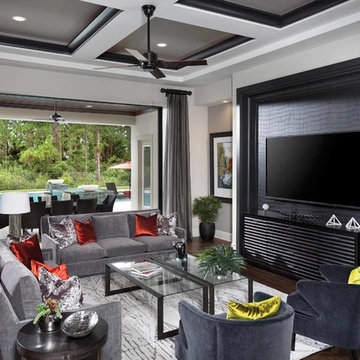Family Room Design Photos with Dark Hardwood Floors and Concrete Floors
Refine by:
Budget
Sort by:Popular Today
61 - 80 of 33,911 photos
Item 1 of 3

This three-story vacation home for a family of ski enthusiasts features 5 bedrooms and a six-bed bunk room, 5 1/2 bathrooms, kitchen, dining room, great room, 2 wet bars, great room, exercise room, basement game room, office, mud room, ski work room, decks, stone patio with sunken hot tub, garage, and elevator.
The home sits into an extremely steep, half-acre lot that shares a property line with a ski resort and allows for ski-in, ski-out access to the mountain’s 61 trails. This unique location and challenging terrain informed the home’s siting, footprint, program, design, interior design, finishes, and custom made furniture.
Credit: Samyn-D'Elia Architects
Project designed by Franconia interior designer Randy Trainor. She also serves the New Hampshire Ski Country, Lake Regions and Coast, including Lincoln, North Conway, and Bartlett.
For more about Randy Trainor, click here: https://crtinteriors.com/
To learn more about this project, click here: https://crtinteriors.com/ski-country-chic/
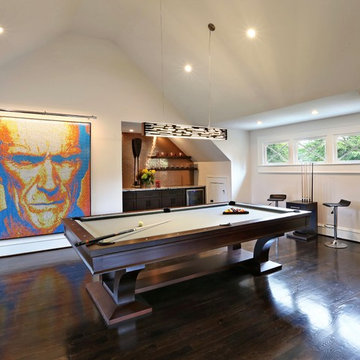
The Studio Space above the bar is used as a mancave. the pool table occupies center space with a large tv out of view to the left. The bar includes a small, well stocked beer cooler. There is 3/4 bath behind the ultimate tough guy created from small Rubik's cubes.
Photography: Tracy Witherspoon
Family Room Design Photos with Dark Hardwood Floors and Concrete Floors
4
