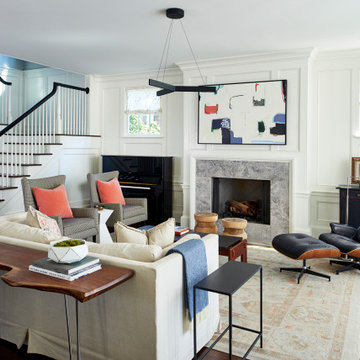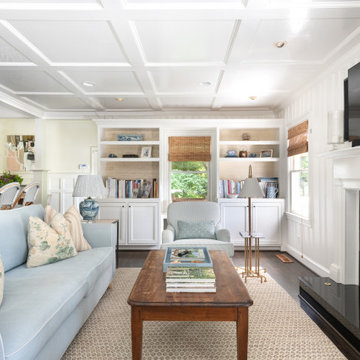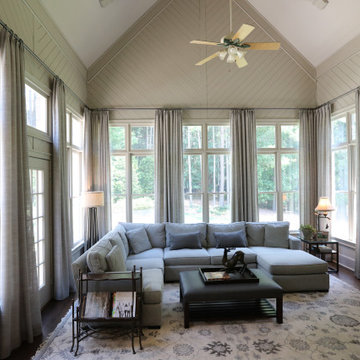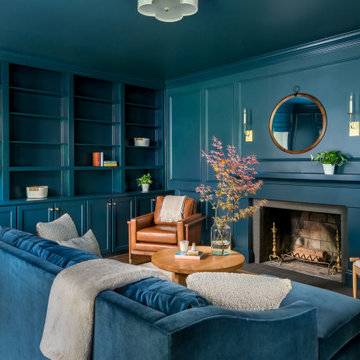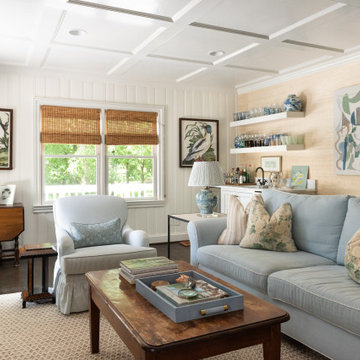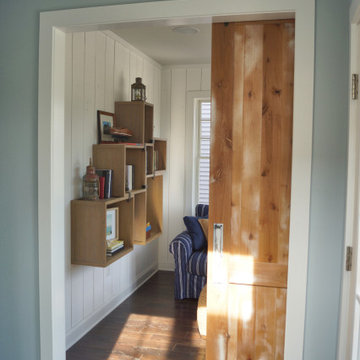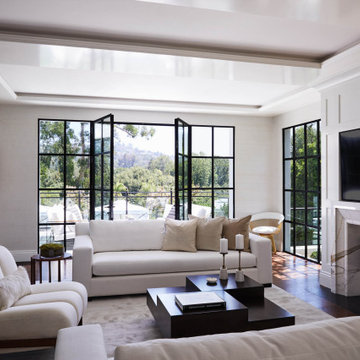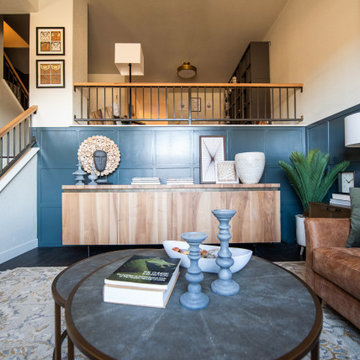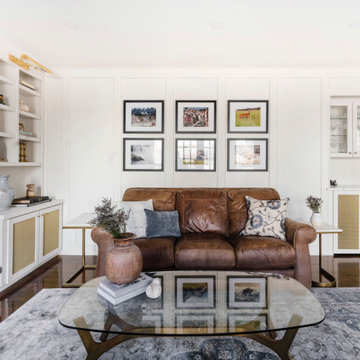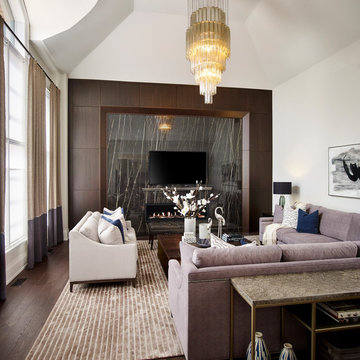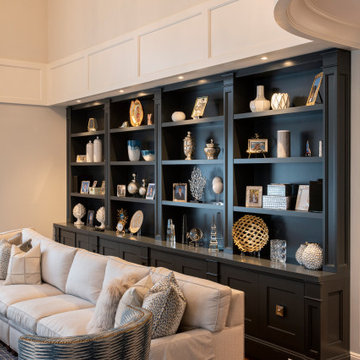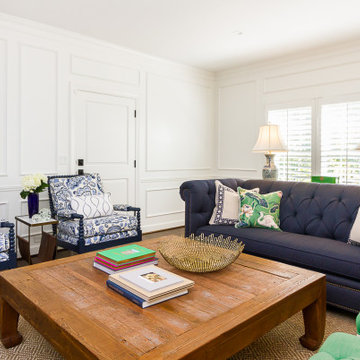Family Room Design Photos with Dark Hardwood Floors and Panelled Walls
Refine by:
Budget
Sort by:Popular Today
21 - 40 of 117 photos
Item 1 of 3

This family room features a mix of bold patterns and colors. The combination of its colors, materials, and finishes makes this space highly luxurious and elevated.
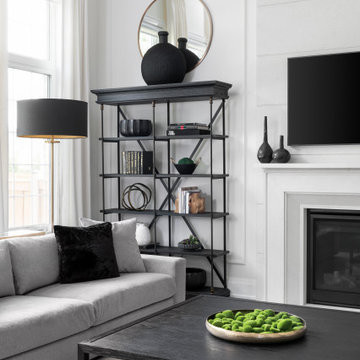
The great room with 13' high ceilings and stone fireplace. Custom furnishings and drapery.
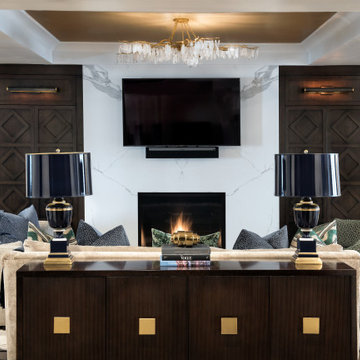
This family room features a mix of bold patterns and colors. The combination of its colors, materials, and finishes makes this space highly luxurious and elevated.
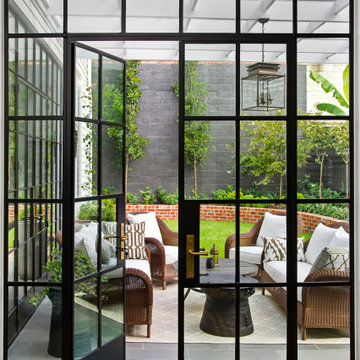
Double glass doors lead to the open plan kitchen, living and dining space of this beautiful period home. The rear yard picture framed by custom powder coated black steel doors with stunning hand turned brass fixtures
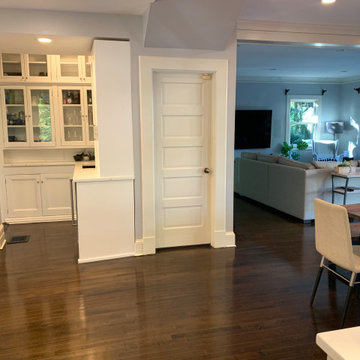
This space was originally all closed up and it was very hard to go from the main entrance to the kitchen and from the kitchen to the dining room. We opened the space, redesigned the kitchen, and restored the original moldings in the main entrance. We opened the main staircase to the second floor to create a better flow between first and second floor.
Family Room Design Photos with Dark Hardwood Floors and Panelled Walls
2
