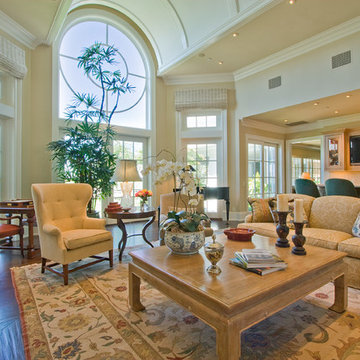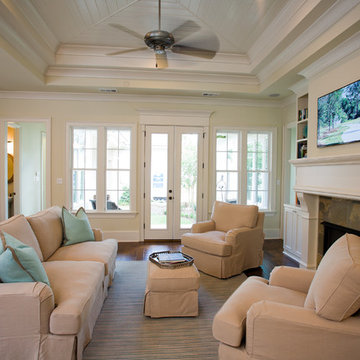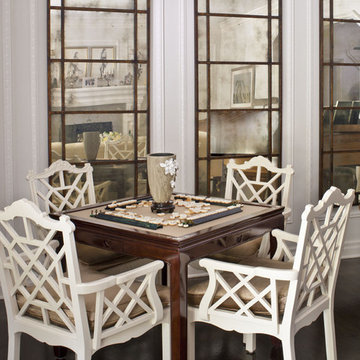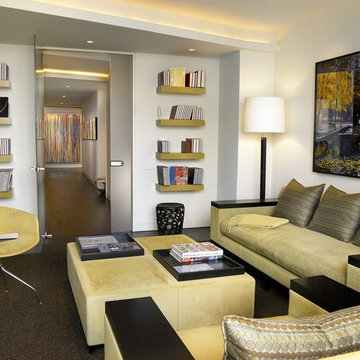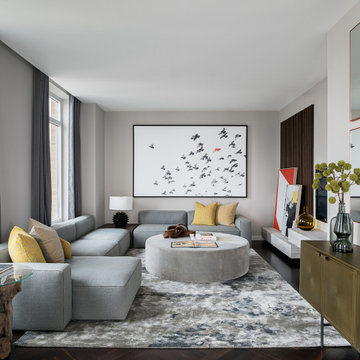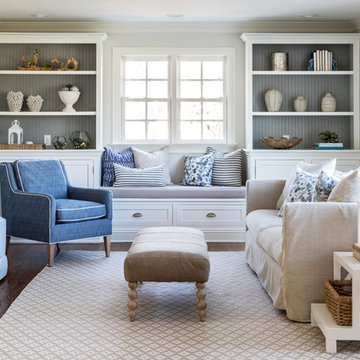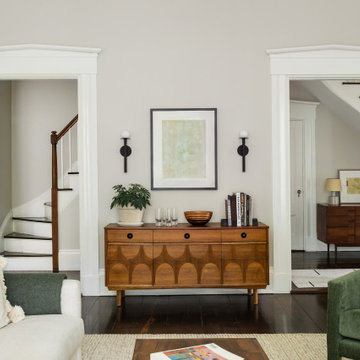Family Room Design Photos with Dark Hardwood Floors and Slate Floors
Refine by:
Budget
Sort by:Popular Today
221 - 240 of 30,189 photos
Item 1 of 3

A shallow coffered ceiling accents the family room and compliments the white built-in entertainment center; complete with fireplace.
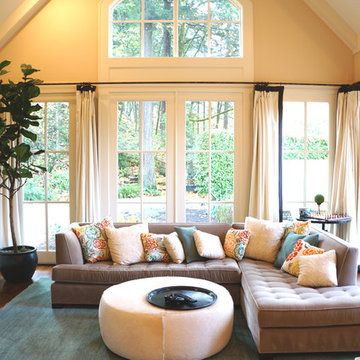
The family room a comfortable, soft space that is adjacent to the kitchen and dining room.

This modern, industrial basement renovation includes a conversation sitting area and game room, bar, pool table, large movie viewing area, dart board and large, fully equipped exercise room. The design features stained concrete floors, feature walls and bar fronts of reclaimed pallets and reused painted boards, bar tops and counters of reclaimed pine planks and stripped existing steel columns. Decor includes industrial style furniture from Restoration Hardware, track lighting and leather club chairs of different colors. The client added personal touches of favorite album covers displayed on wall shelves, a multicolored Buzz mascott from Georgia Tech and a unique grid of canvases with colors of all colleges attended by family members painted by the family. Photos are by the architect.
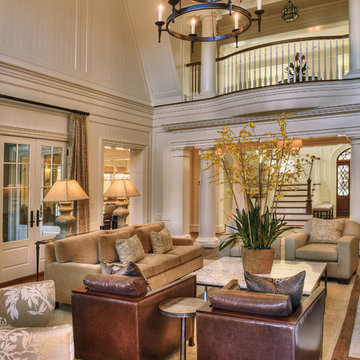
Family room that expands up to two stories with great lake views. Unbelievable trim detail, balcony, distressed wood floors, fireplace, etc.

A recently completed John Kraemer & Sons home in Credit River Township, MN.
Photography: Landmark Photography and VHT Studios.
Family Room Design Photos with Dark Hardwood Floors and Slate Floors
12
