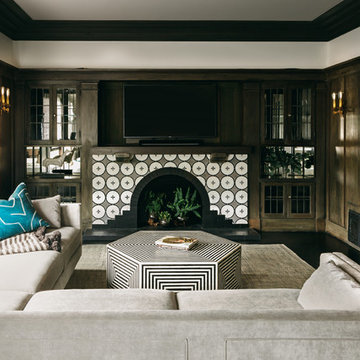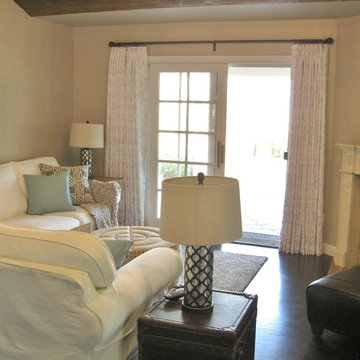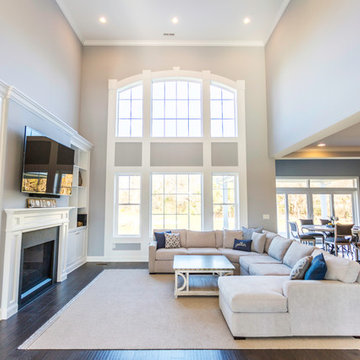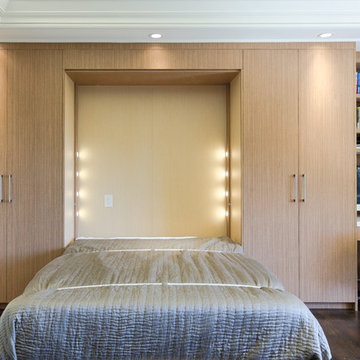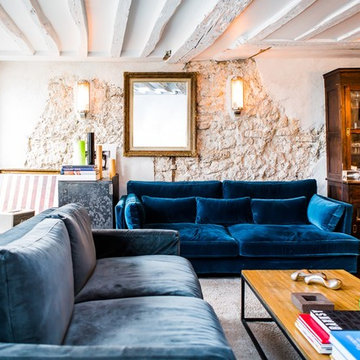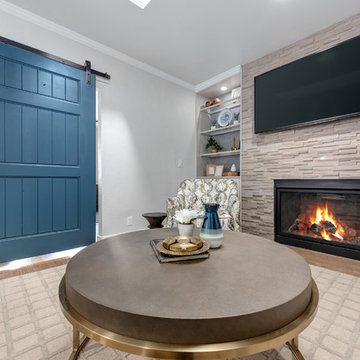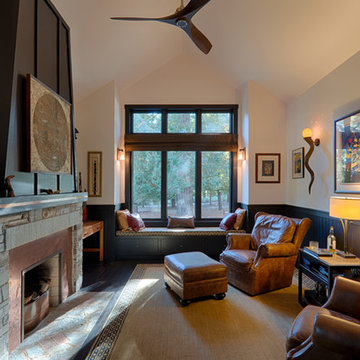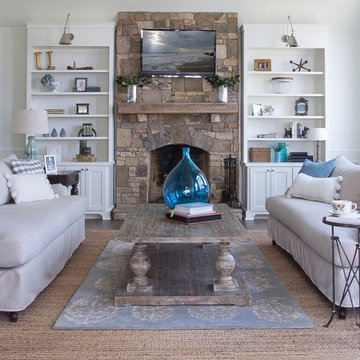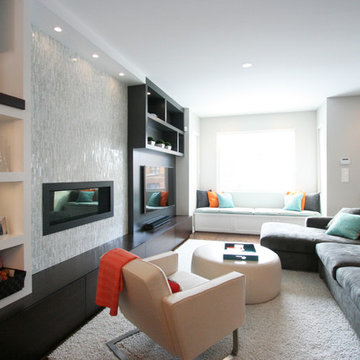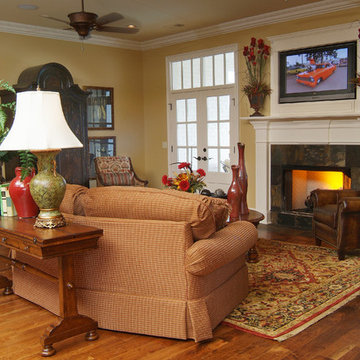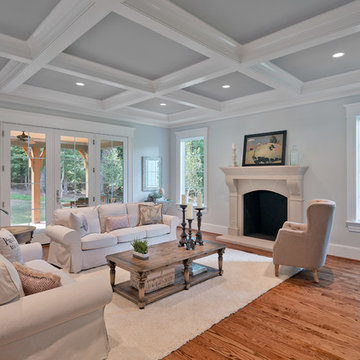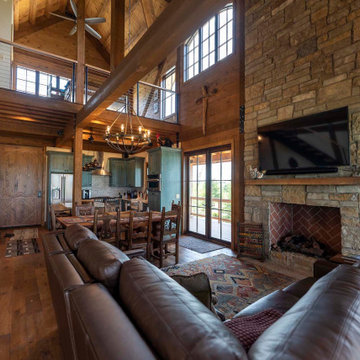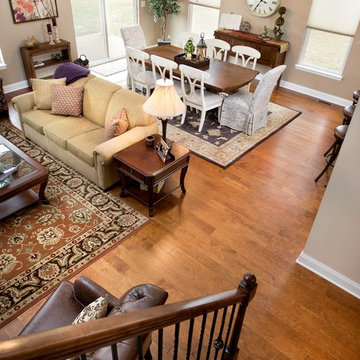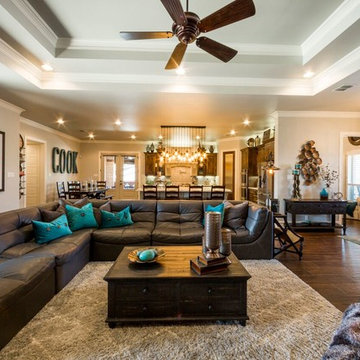Family Room Design Photos with Dark Hardwood Floors
Refine by:
Budget
Sort by:Popular Today
101 - 120 of 4,073 photos
Item 1 of 3
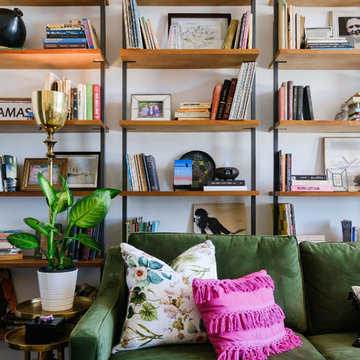
These CB2 shelving units changed this small space into useful and decorative storage while making it a colorful and comfortable living room. This is a cost affective way to get a built in storage until look with dramatic impact. The green couch and color accent pillow tie in nicely with the gold accent tables, side tables, and coffee table folding tray.
Design By Danielle Perkins at Danielle Interior Design + Decor
Taylor Abeel Photography
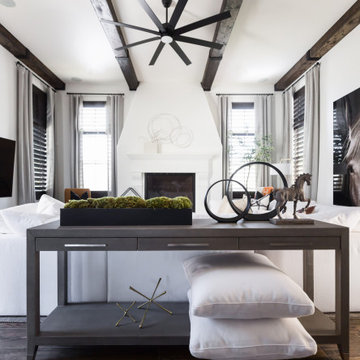
Making this Tuscan home modern with just painting the fireplace white, elevating this space into 2020. Adding Cannon balls for the fireplace and luxe window treatments make your eye go straight to those ceiling beams.
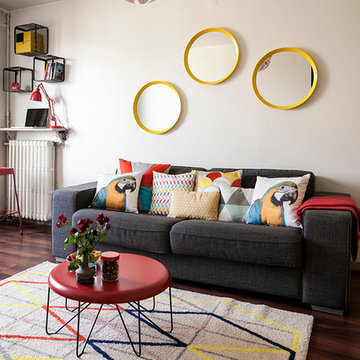
Le canapé à été accéssoirisé de coussins et installation de 3 miroirs ainsi qu'un tapis graphique et une table basse
Photo Thomy Keat
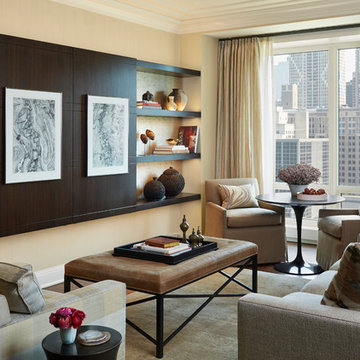
Streeterville Residence, Jessica Lagrange Interiors LLC, Photo by Nathan Kirkman
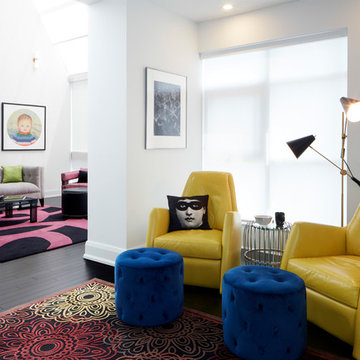
The TV area off the main living/dining room is a cozy yet cheerful space. The client saw this yellow leather swivel chair in a supplier's showroom and had to have it. We immediately saw that this rug from the client's collection would be a perfect fit, and a bright primary colour scheme developed from there.
Ingrid Punwani Photography
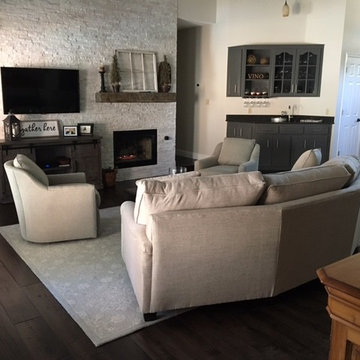
Act 1 Flooring supplied and installed the floors and accent wall around the fireplace. The accent wall has white stacked stone which really brightens up the room. The floors are a dark, engineered hardwood that comes in wide planks. The wet bar right in the living room is great for hosting. We love this custom living room.
Family Room Design Photos with Dark Hardwood Floors
6
