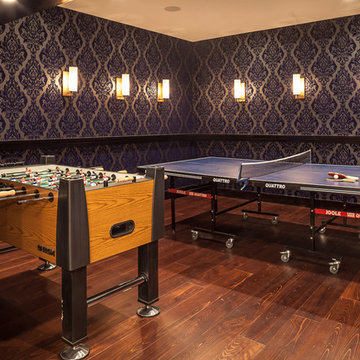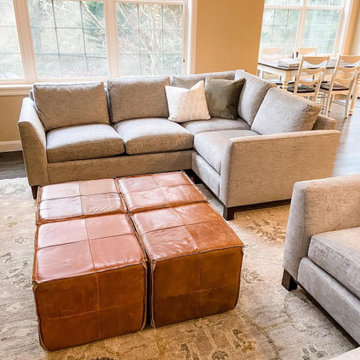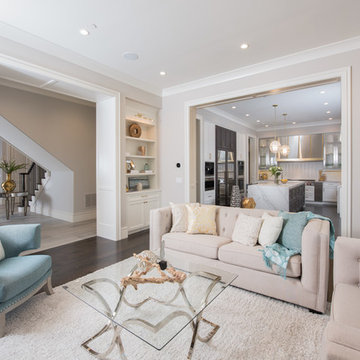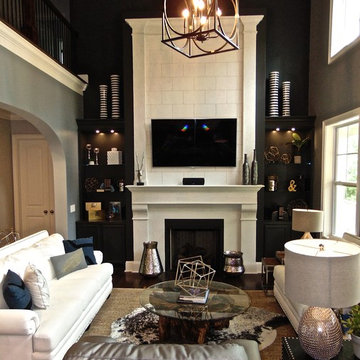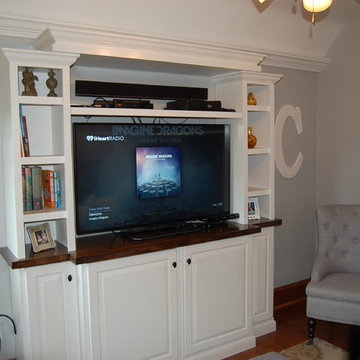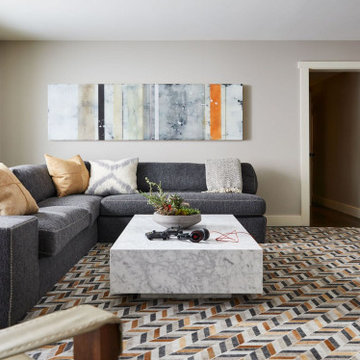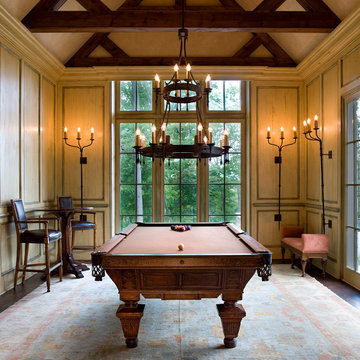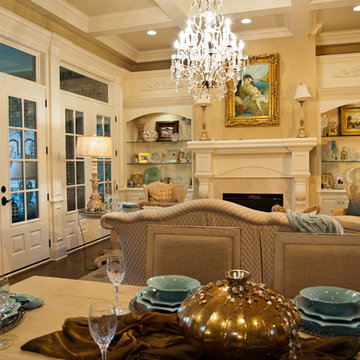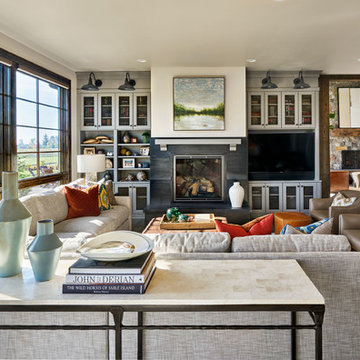Family Room Design Photos with Dark Hardwood Floors
Refine by:
Budget
Sort by:Popular Today
101 - 120 of 2,548 photos
Item 1 of 3
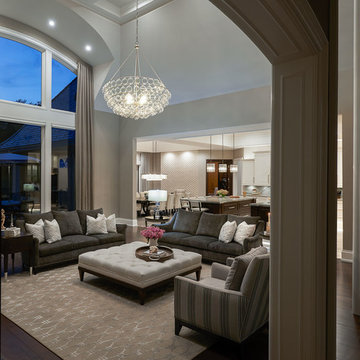
We took a clean and more contemporary approach to this great room. There is a strong emphasis on line and form in this room which gives this contemporary style its energy. This great room was designed with abundant open space and natural light in mind, which makes the room feel airy and expansive. Because there isn't any clutter, every piece stands out. There are smooth profiles in this room rather than heavy ornamentation, and there are solid and subtly patterned fabrics in lieu of colorful prints. While this room has minimal accessories rather than big collections it does not lack the warmth of a more traditional style.
Photography by Carlson Productions LLC
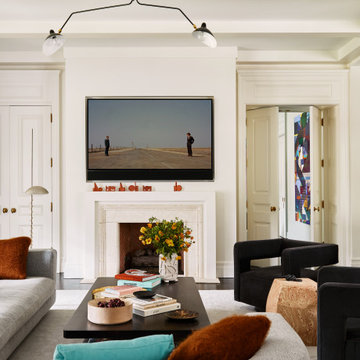
Key decor elements include:
Chandelier: Serge Mouille 3 arm chandelier from Design Within Reach
Sofa: Alexander Composition sectional from DDC/Minotti
Pillows: Mohair pillows from Hawkins New York and Alpaca pillow from Sandra Jordan
Coffee table: Custom coffee table by Dylan Design Co.
Vase: Mosaic by Morgan Peck
Side table: Terra side table by Luca Erba from The Future Perfect
Wood bowl: Michael Verheyden
Art: Christopher Martin
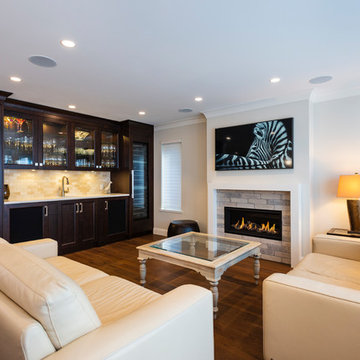
A custom built in bar and wine storage fridge detail the space with room for entertaining and relaxing or watching a movie with the surround sound system with in ceiling speakers above the custom fireplace.
Hidden behind the black speaker cloth cabinets is the home automation system which controls the sound, lighting, and alarm.
Photo credit: Paul Grdina
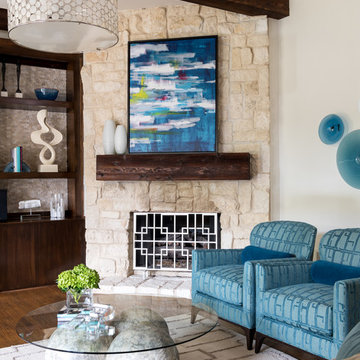
This west plano update encompasses many ideal design details that any homeowner would die for: Custom built-in in the Family Room with slab front stained cabinetry, dry stacked rough edge tile and accent lighting. Custom painting above the fireplace. Oly drum shade, Noir wood ball coffee table, Henredon upholstered chairs,Vanguard sectional with Crypton velvet upholstery. Sklo floating glass wall discs. Vanguard accent chair with metal legs. Whimsical Oly side table with animal legs. Times Two Design mineral accent lamp, Surya area rug
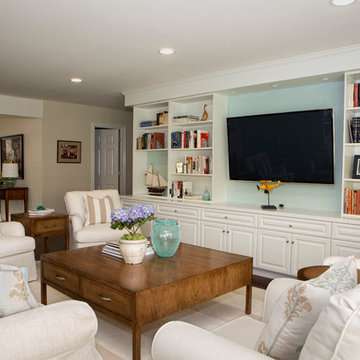
The newly remodeled family room has new hardwood floors and French doors which lead out to a large backyard patio. A new built-in entertainment center with bookshelves and storage was added. The custom upholstered armchairs and sofa are in cream colors with patterned pillows, lending to the nautical beach theme. A blue accent wall lends to the blue hues throughout the home. A custom cocktail table and side tables were designed specifically for this home. The new open floor plan makes the family room visible from the entry and open to the kitchen. The backside of the fireplace has a hint to the nautical theme with white painted wood and new nickel fireplace doors. A commissioned painting hangs near the French doors; it coordinates with the mural painted in the powder room. The room is finished with a custom area rug and custom roman shades which are operated by a remote system.
Photo credit: Stephanie Swartz
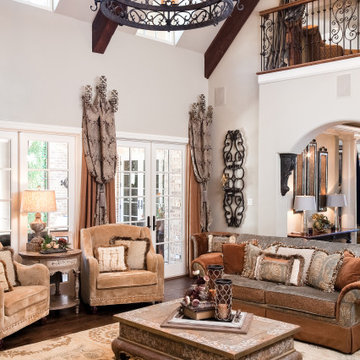
The living room is a stunning exhibit of burnt coppers and bronzes. The custom upholstered sofa and armchairs invite conversation and fellowship while seated on lush velvets. iron and wood furnishings combine seamlessly to add texture and intricate design elements to the space. The custom drapery brings the room together with ornate hardware and European draping.

Top floor is comprised of vastly open multipurpose space and a guest bathroom incorporating a steam shower and inside/outside shower.
This multipurpose room can serve as a tv watching area, game room, entertaining space with hidden bar, and cleverly built in murphy bed that can be opened up for sleep overs.
Recessed TV built-in offers extensive storage hidden in three-dimensional cabinet design. Recessed black out roller shades and ripplefold sheer drapes open or close with a touch of a button, offering blacked out space for evenings or filtered Florida sun during the day. Being a 3rd floor this room offers incredible views of Fort Lauderdale just over the tops of palms lining up the streets.
Color scheme in this room is more vibrant and playful, with floors in Brazilian ipe and fabrics in crème. Cove LED ceiling details carry throughout home.
Photography: Craig Denis
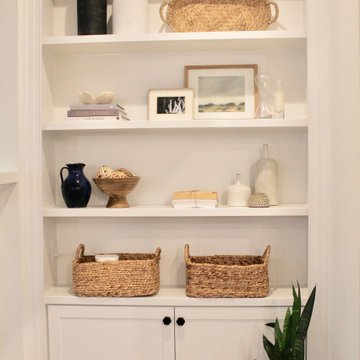
This home was meant to feel collected. Although this home boasts modern features, the French Country style was hidden underneath and was exposed with furnishings. This home is situated in the trees and each space is influenced by the nature right outside the window. The palette for this home focuses on shades of gray, hues of soft blues, fresh white, and rich woods.
An additional living space created above the garage. The sofas were made to size to fit this space perfectly. All products sourced by our interior design team and available through our Beaconsfield showroom
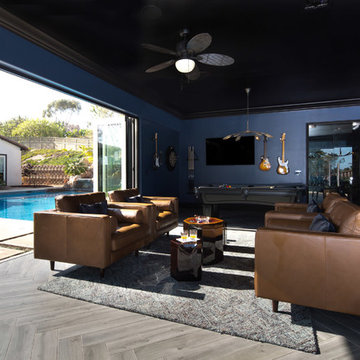
Lori Dennis Interior Design
SoCal Contractor Construction
Erika Bierman Photography
Family Room Design Photos with Dark Hardwood Floors
6
