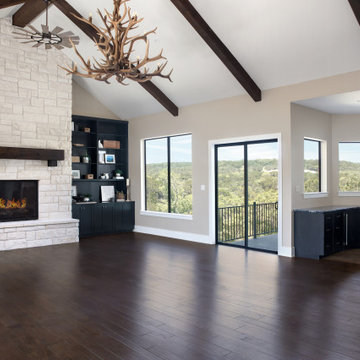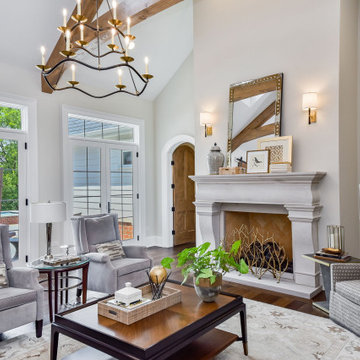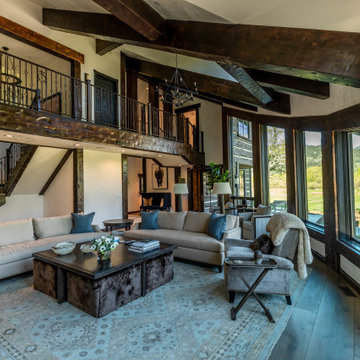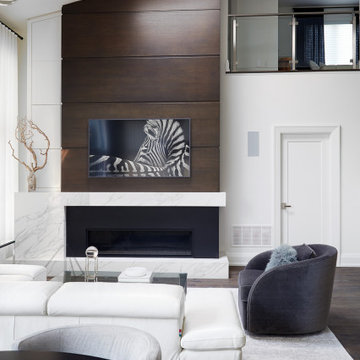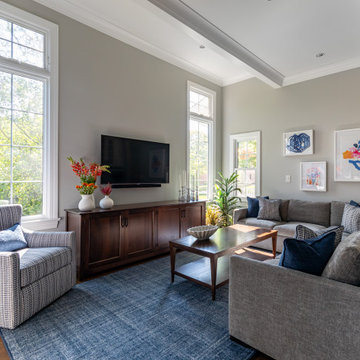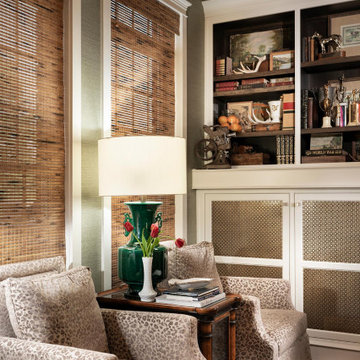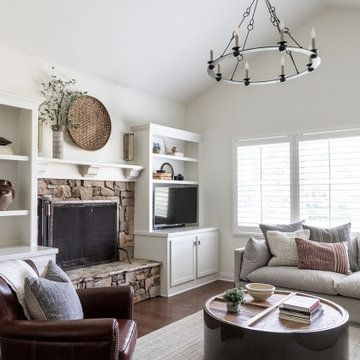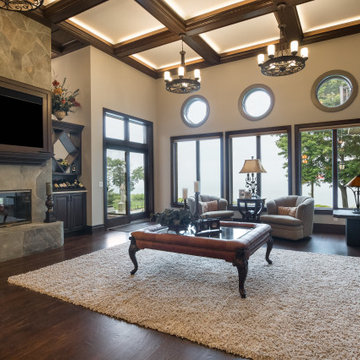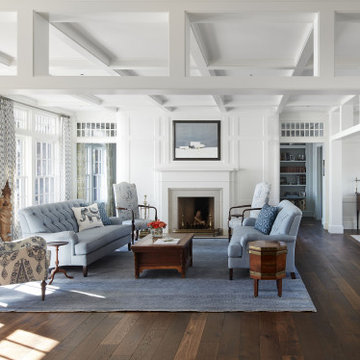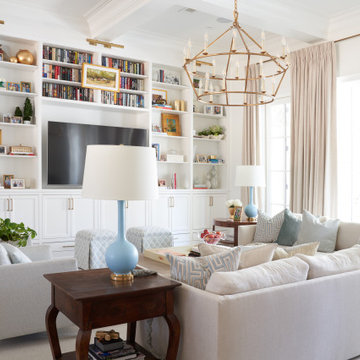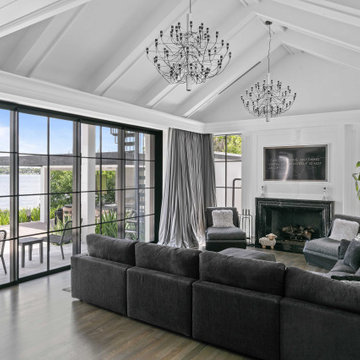Family Room Design Photos with Dark Hardwood Floors
Refine by:
Budget
Sort by:Popular Today
161 - 180 of 1,238 photos
Item 1 of 3

Formal Living Room converted into a game room with pool table and contemporary furniture. Chandelier, Floor Lamp and Decorative Table Lamps complete the modern makeover. White linen curtains hang full height from the white painted wood ceiling.
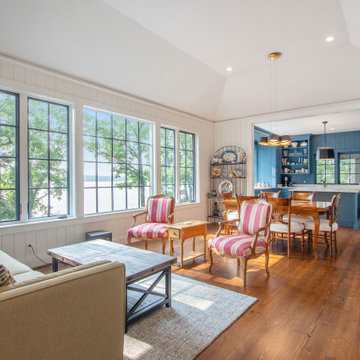
A great place to kick back and relax after a day out on the lake. There is not a bad view in this open concept floor plan thanks to the big windows overlooking the lake in the family room, dining rom and kitchen.

Contemporary Family Room design with vaulted, beamed ceilings, light sectional, teal chairs and holiday decor.
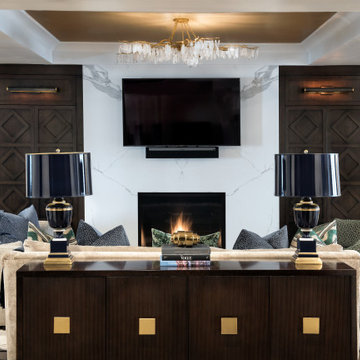
This family room features a mix of bold patterns and colors. The combination of its colors, materials, and finishes makes this space highly luxurious and elevated.
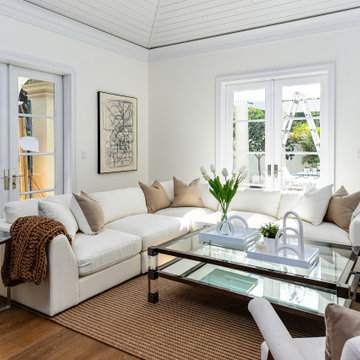
Open concept cozy family room and custom kitchen, coffered ceiling with shiplap details, European Oak flooring, and lots of natural lighting
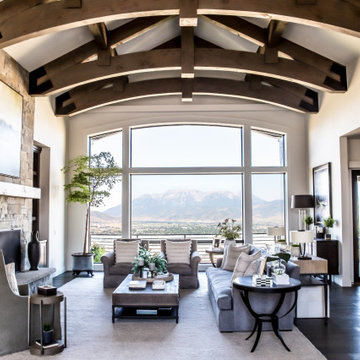
Stunning great room quipped with large windows, a beautifully vaulted ceiling, and a stone mantle and fireplace. This space features upholstered seating and sleek metal framed furniture, and beautifully accented with potted plants.
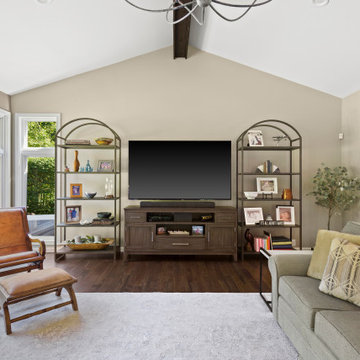
A busy family of four wanted to update the great room in their modern farmhouse and renovate their kitchen. The parents couldn’t keep an eye on their two young girls while cooking and found that the island was too long and narrow - blocking their kitchen walkway.
Surrounded by dated carpeting, colors, tile, and materials, they wanted to create a more uniform, open feel throughout their home with new flooring, paint colors, lighting, and furnishings. The end goal was to make the living and dining spaces brighter, warmer, and more welcoming but also kid-friendly!
To create the great room and modern farmhouse kitchen of their dreams, we removed their bar and opened up a wall to create direct access from the garage to the great room, flooding the area with natural light. We moved the kitchen island orientation, allowing the parents to see their kids in the great room while cooking up a storm, and changed the refrigerator position to create an efficient work triangle between the sink and cooktop.
This new floor plan and the new island allowed the family to finally move freely around the kitchen. We also transformed their living space with a chic new dining set, neutral living room furniture, and modern rustic touches here and there. A chandelier added a dramatic touch and more light in the great room, while crackled glass pendants hung over the kitchen sink to create warmth. Finally, we renovated their outdated fireplace with beautiful herringbone ceramic tile and installed a hardwood floor in their entryway using a herringbone pattern for added visual interest.

The bar itself has varying levels of privacy for its members. The main room is the most open and is dramatically encircled by glass display cases housing members’ private stock. A Japanese style bar anchors the middle of the room, while adjacent semi-private spaces have exclusive views of Lido Park. Complete privacy is provided via two VIP rooms accessible only by the owner.
AWARDS
Restaurant & Bar Design Awards | London
PUBLISHED
World Interior News | London
Family Room Design Photos with Dark Hardwood Floors
9
