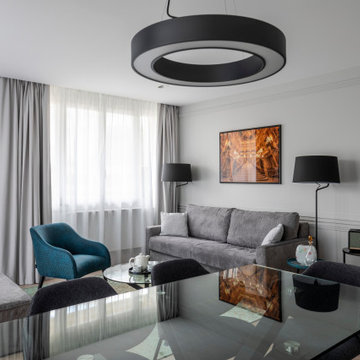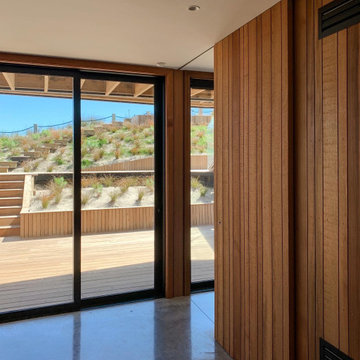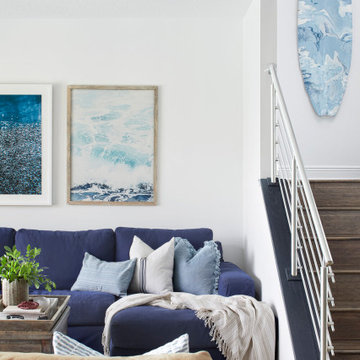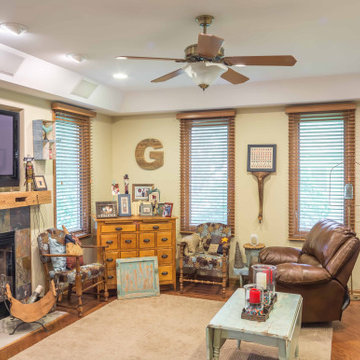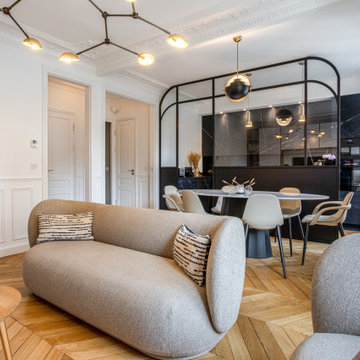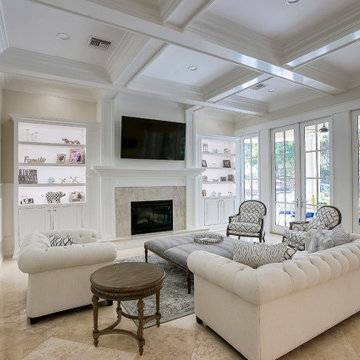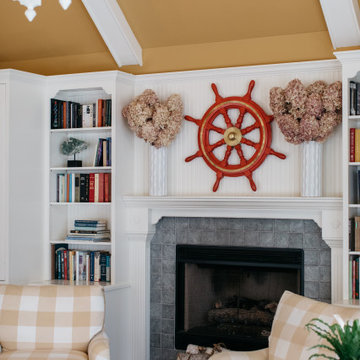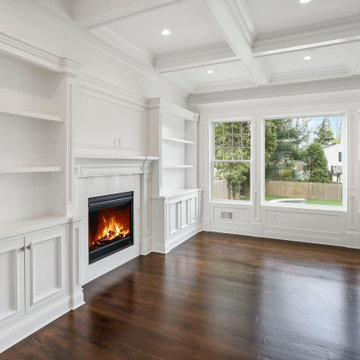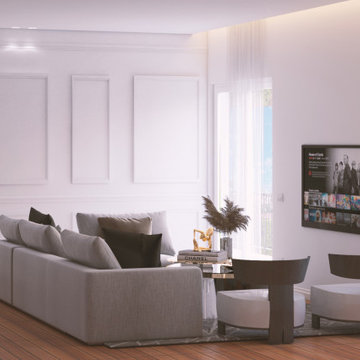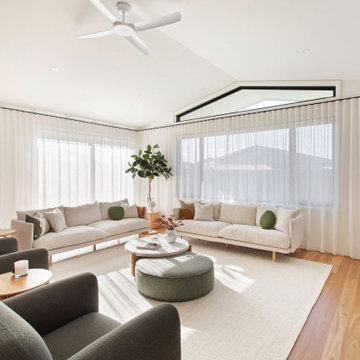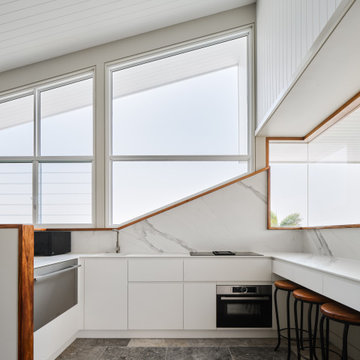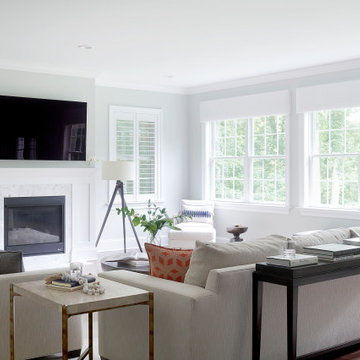Family Room Design Photos with Decorative Wall Panelling
Refine by:
Budget
Sort by:Popular Today
81 - 100 of 400 photos
Item 1 of 3
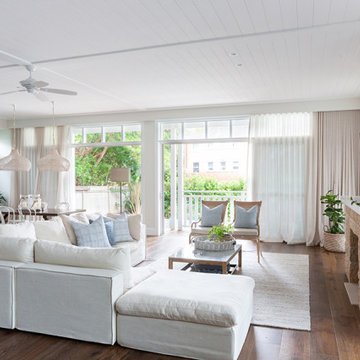
Large interior designed open plan living dining room at @sthcoogeebeachhouse
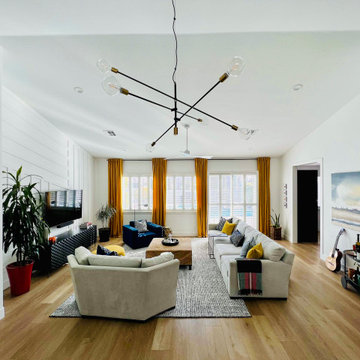
Our family was interested in turning this giant room into one large functional living/family room. First we removed pony walls, then opened up the door between this room and the kitchen as much as the kitchen layout allowed. This room needed some extra recess lighting, functional ceiling fan for hot Vegas days and a little texture on our tv wall. Furniture floating in the space makes this room even larger, plus we can access it from any angle. My son and our dog love to chase one another in it, it's like an obstacle course.
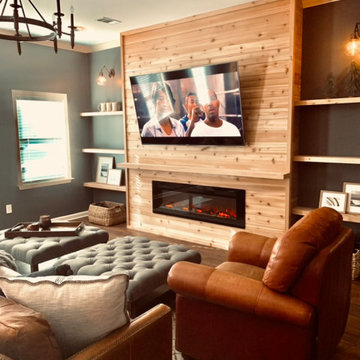
full basement remodel with custom made electric fireplace with cedar tongue and groove. Custom bar with illuminated bar shelves.
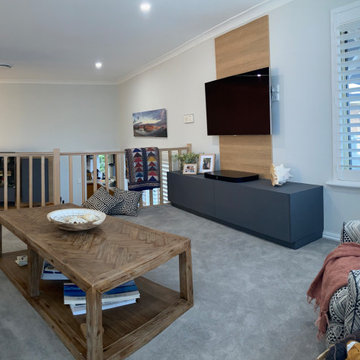
We chose matt and tactile rustic look finishes for our two -tone TV wall unit design. The vertical panel supporting the TV appears to differentiate between the void, and this exclusive sitting area. Ocean views can be seen through the plantation shutters, making this room the perfect spot for relaxation. We commissioned the re-upholstery of the client's recliner which started life as a nursing chair, so it can continue as favorite sitting for knitting. The herring bone detail of this timber coffee table is perfect in this setting and the carved timber bowl centerpiece, echos the geometrical patterns of the upholstery and soft furnishings, whilst the quilt is connecting with the photographic print from one of the family's excursions up North.
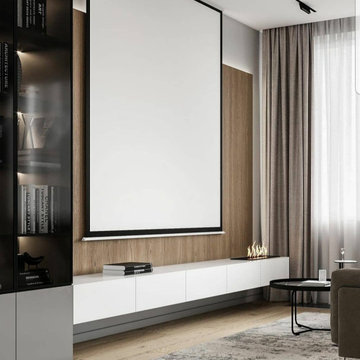
Kitchen & Living open space con predominanza di colore grigio, che da un carattere elegante all'ambiente.
i dettagli in legno inseriti danno calore allo spazio interessato, bilanciando perfettamente lo studio cromatico.
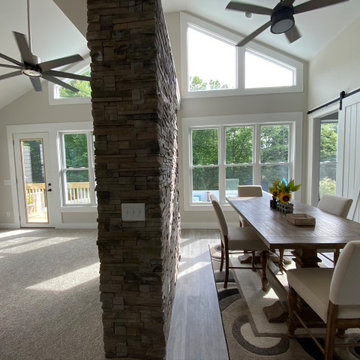
This gives a clear shot of the room addition and eat-in area. The vaulted ceiling gives way to the windows that line the rear of the house.
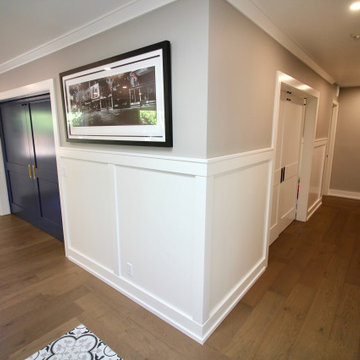
Barn door breezeway between the Kitchen and Great Room and the Family room, finished with the same Navy Damask blue and Champagne finger pulls as the island cabinets

The gorgeous family room is located in an earlier addition to the historic stone house. Our architects expanded the door between the family room and sun porch for more open feeling. The millwork and trim was painted white and a black slate surround was added at the fireplace for a modern touch.
Family Room Design Photos with Decorative Wall Panelling
5
