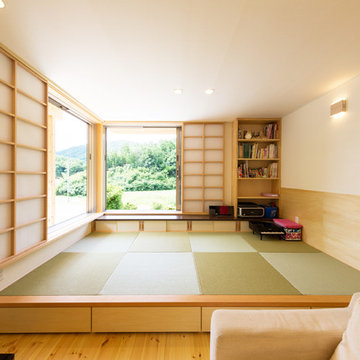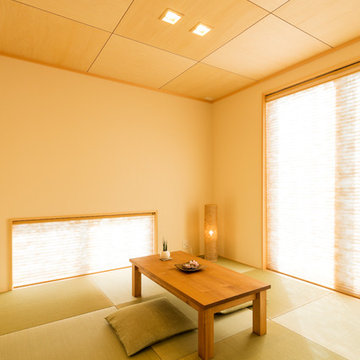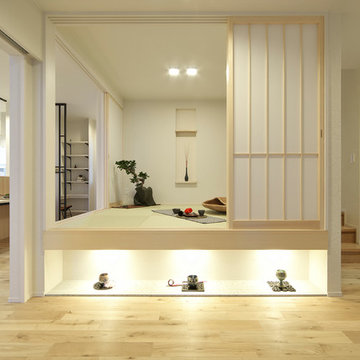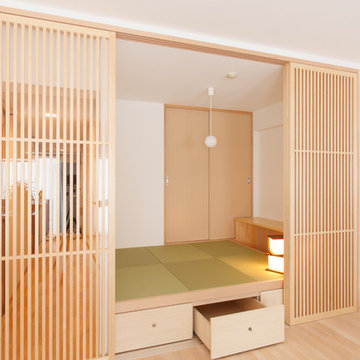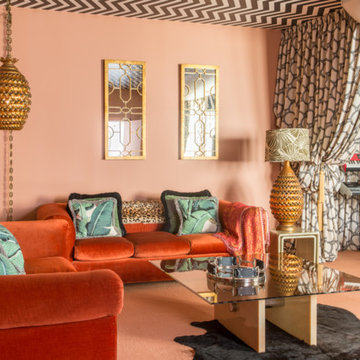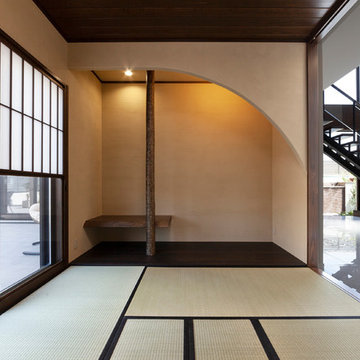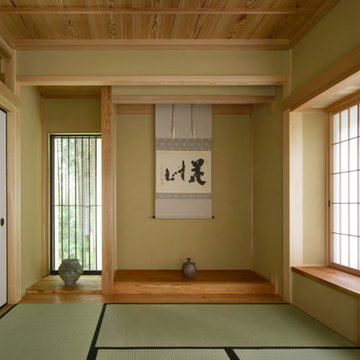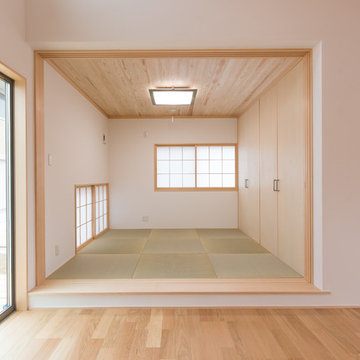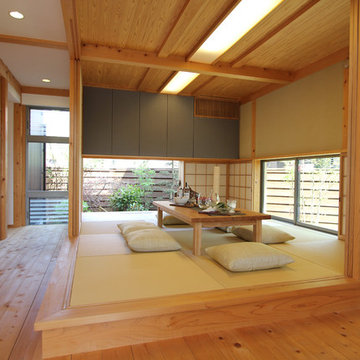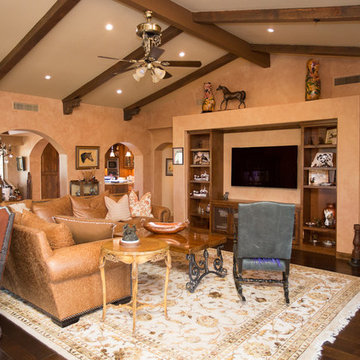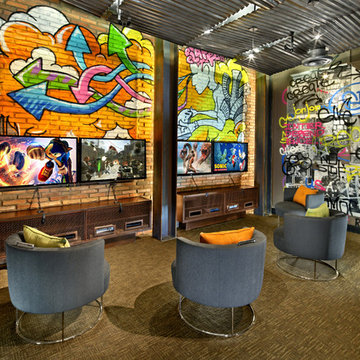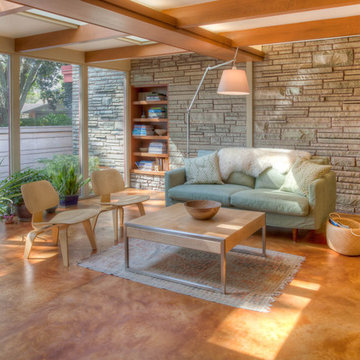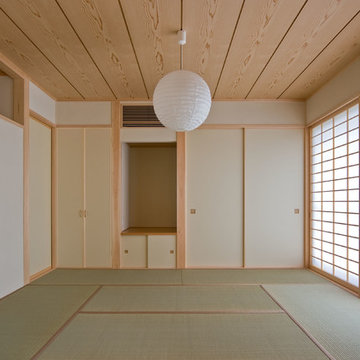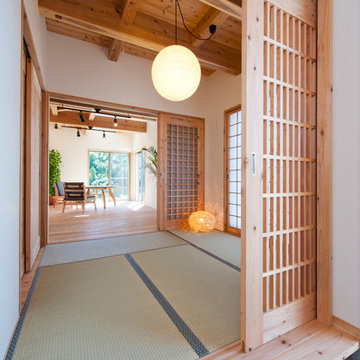Family Room Design Photos with Green Floor and Orange Floor
Refine by:
Budget
Sort by:Popular Today
61 - 80 of 880 photos
Item 1 of 3
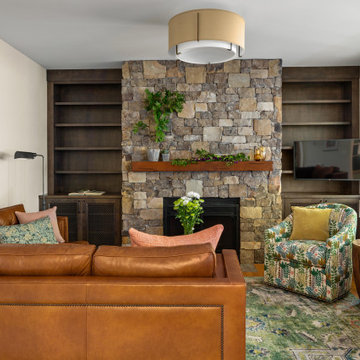
This fabulous family room takes advantage of both the entertainment FUNctionality needed within the room and the views of the outdoors!
Anything is possible with a great team! This renovation project was a fun and colorful challenge!
We were thrilled to have the opportunity to both design and realize the client's vision 100% via Zoom throughout 2020!
Interior Designer: Sarah A. Cummings
@hillsidemanordecor
Photographer: Steven Freedman
@stevenfreedmanphotography
Collaboration: Lane Pressley
@expressions_cabinetry
#stevenfreedmanphotography
#expressionscabinetry

We kept the original floors and cleaned them up, replaced the built-in and exposed beams.
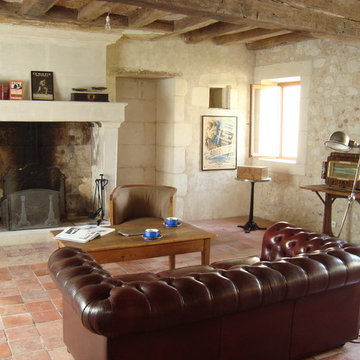
Il s'agit du salon secondaire, faisant office de bureau, les poutres ont été sablées, les tomettes reposées après réagréage du sol, la cheminée remise en état, les huisseries changées. Le mobilier chiné.
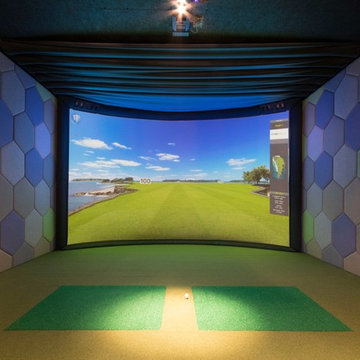
Our clients for this award nominated home are keen golfers and an outbuilding provided the perfect opportunity for improving their handicap, whatever the weather. To satisfy both their golfing and technological enthusiasm, we installed the most highly-specified residential golf simulator in Europe: the Championship Curve system from HD Golf.
Family Room Design Photos with Green Floor and Orange Floor
4
