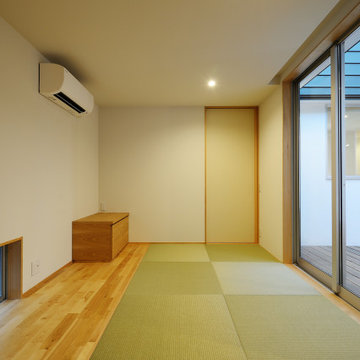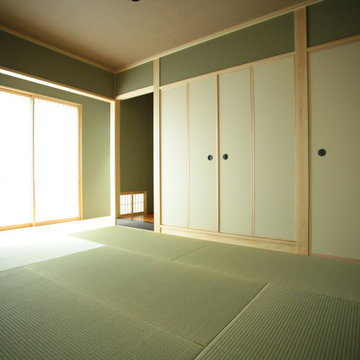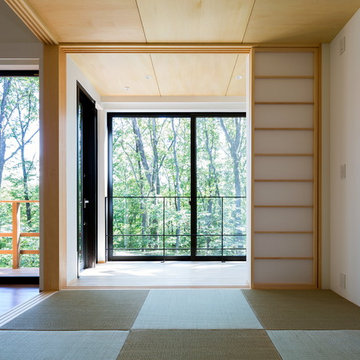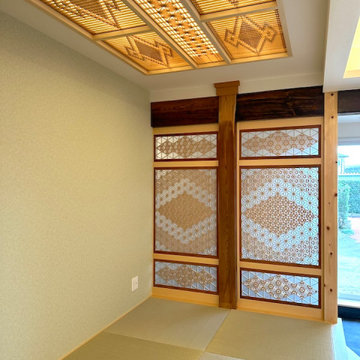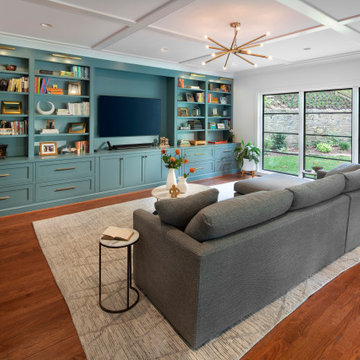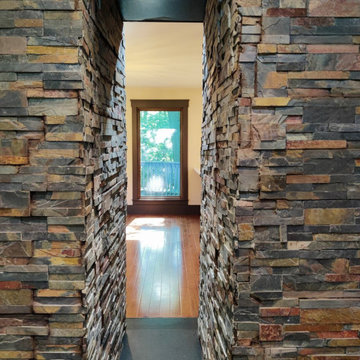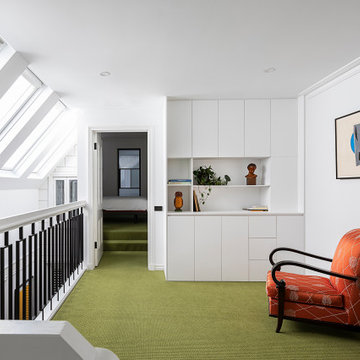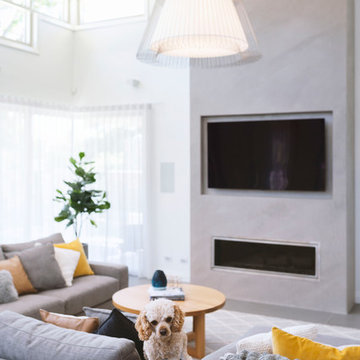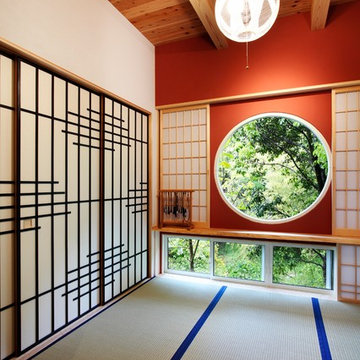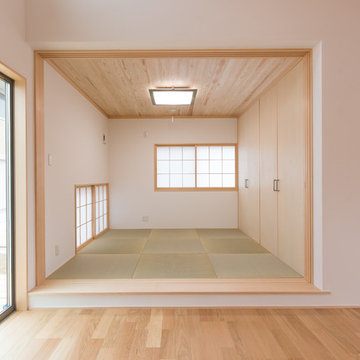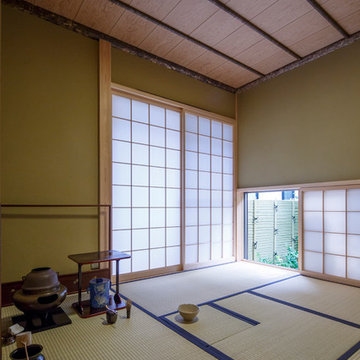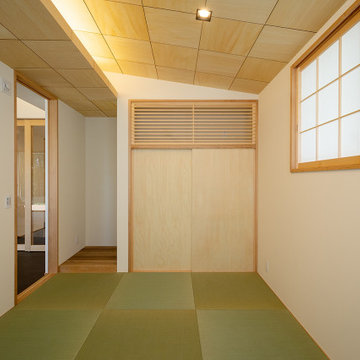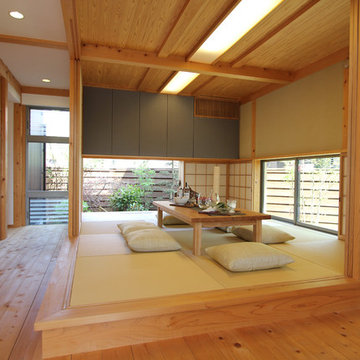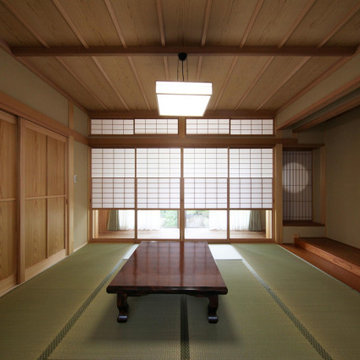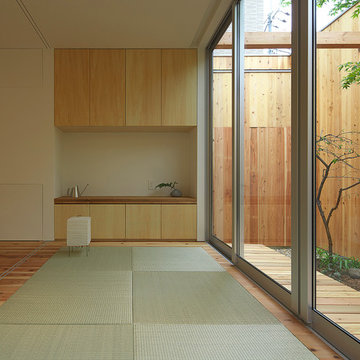Family Room Design Photos with Green Floor and Orange Floor
Refine by:
Budget
Sort by:Popular Today
141 - 160 of 880 photos
Item 1 of 3

We kept the original floors and cleaned them up, replaced the built-in and exposed beams.
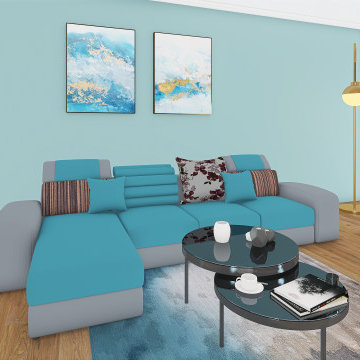
Tutto colorato da freschi colori, tessuti e materiali
I quadri presentano schizzi di arancione, blu e di bianco abbinati al neutro grigio, blu e arancione del divano. Il tappeto riprende i colori del sofà con un tocco neutro nero dei coffee tables... La lampada illumina in maniera dinamica lo Spazio
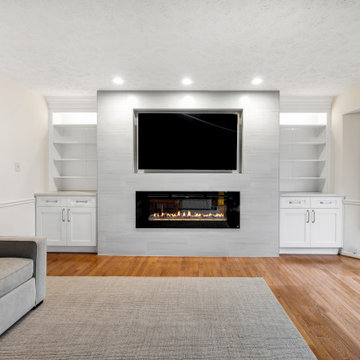
Just in time for the holiday season, we have a stunning contemporary fireplace remodel we recently completed in Burke, VA!
The monochromatic white color scheme lends an air of sophistication to this gorgeous fireplace! It’s very sleek and clean, but it still has the inviting warmth of a more traditional fireplace.
The recessed cavity for the TV is our favorite part of this project. It wasn’t originally planned, but we realized that addition would elevate the design by making the TV feel less obtrusive and opening up the space more.
It’s those small details that really stand out on this project, the recessed TV, the subtle tile edging, the handles, and all those other minor details that really tie this remodel together!
We’d love to hear what you have to think about this fireplace! Feel free to leave a comment, or check out our other projects on our website (linked in our bio) and YouTube channel (link below)!
Our YouTube Channel: https://www.youtube.com/channel/UCvh6FHBp1HkJzRsrXe3WTKg
Curious about the cost of this project? This project cost just under $28k!
#fireplaceremodel #holidayremodel #novaremodeling #novadesign #fireplacedesign #fireplaceideas #fireplaceinspiration #fireplaceinspo #burke #nova #remodeling #renovations #holidayrenovations #moderndesign #modernremodel #modernrenovation
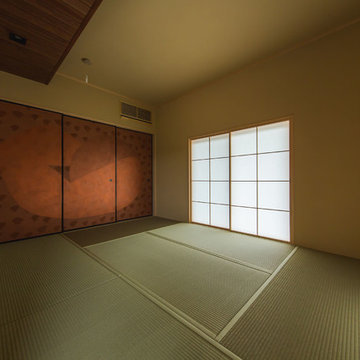
【十二単】家族の繁栄を願って by GAF ART(主要用途 専用住宅|家族構成 ご夫婦・お子様1人|構造・規模 木造2階建て|延床面積 187.26m2|建築面積 171.02m2)
Family Room Design Photos with Green Floor and Orange Floor
8
