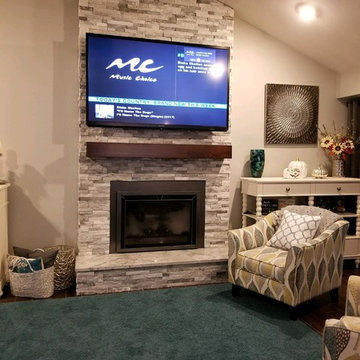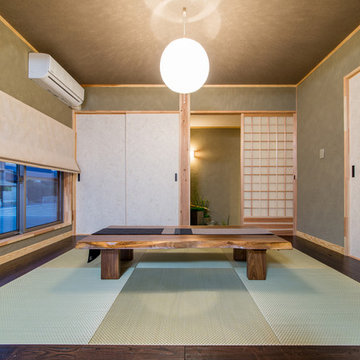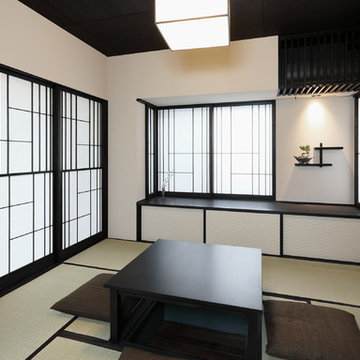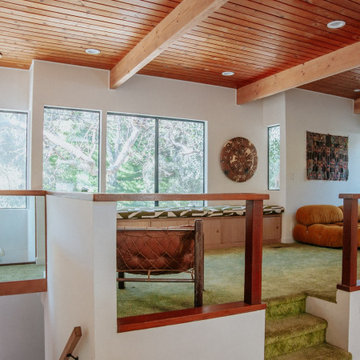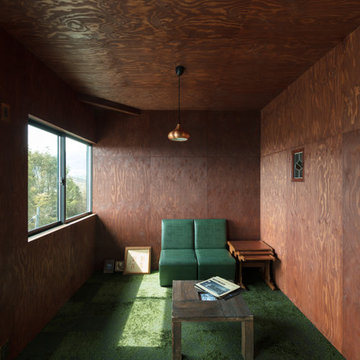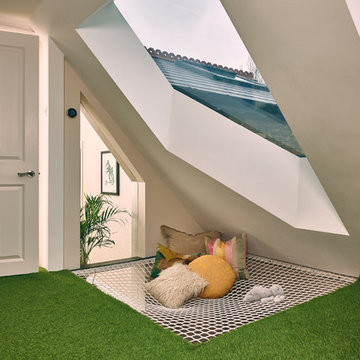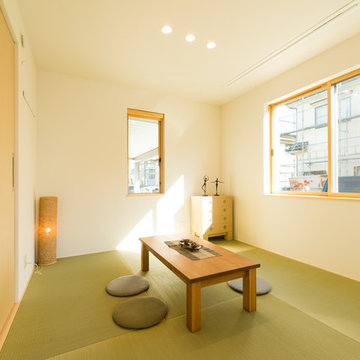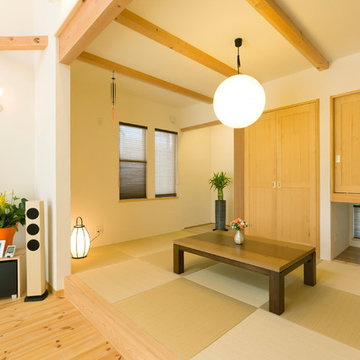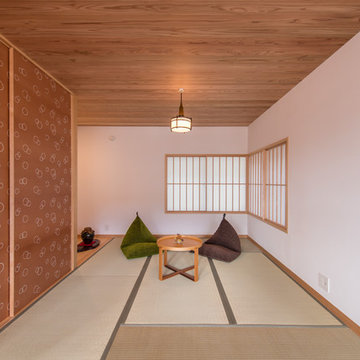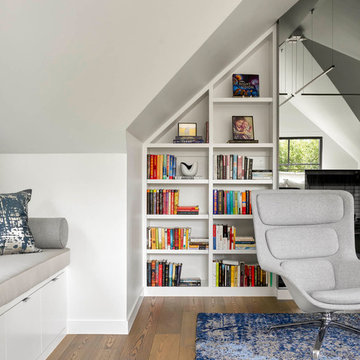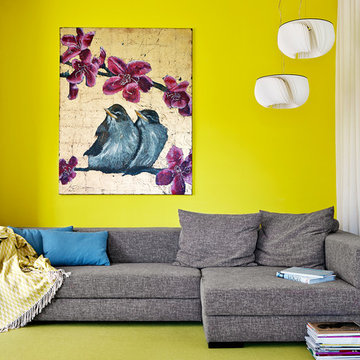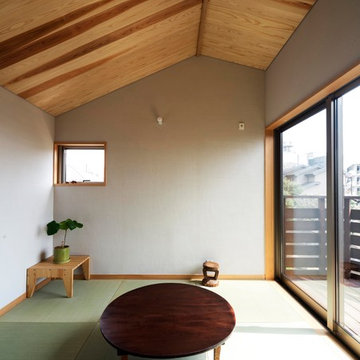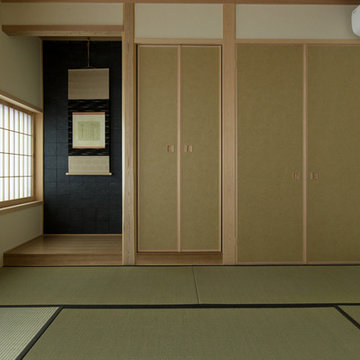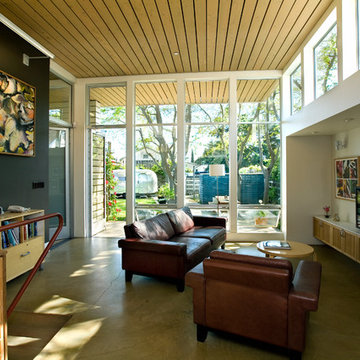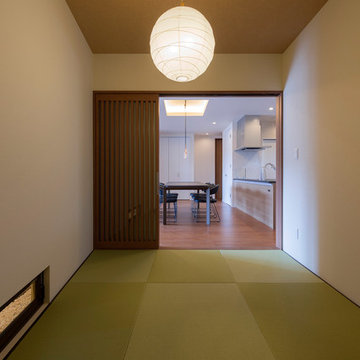Family Room Design Photos with Green Floor and Purple Floor
Refine by:
Budget
Sort by:Popular Today
21 - 40 of 560 photos
Item 1 of 3
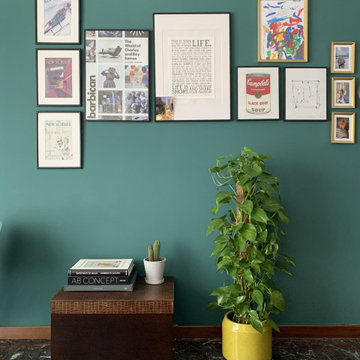
Parete dinamica con stampe, fotografie e quadri di diverse dimensioni e colori, per rendere lo spazio ancora piu' vivace
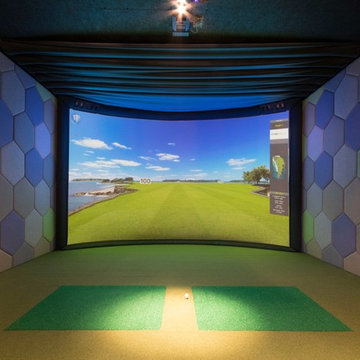
Our clients for this award nominated home are keen golfers and an outbuilding provided the perfect opportunity for improving their handicap, whatever the weather. To satisfy both their golfing and technological enthusiasm, we installed the most highly-specified residential golf simulator in Europe: the Championship Curve system from HD Golf.
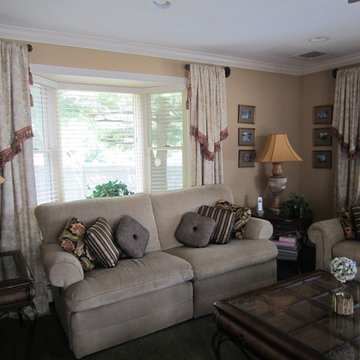
Many decorative components of these window treatments placed together create a highly engaging & inviting family room. We designed custom rod pocket draperies with flip panels on a bay window, and a triple window. The soft neutral face fabric of the draperies contains a subtle vine scroll pattern. The flip panels are embellished with contrast multi-colored tassels, including red to emphasize the flips’ triangular shape. These draperies were installed on short rods with decorative end caps, enhanced with contrast chair ties. The wood blinds coordinate with the neutral tone of the face fabric, providing the room with considerable light control and privacy. Three sets of custom decorative throw pillows all compliment the window treatments; one set contains multi-colored floral fabric with multi-colored rope welt, a second set contains multi-colored stripes with solid black rope welt, and the third set contains a black & neutral linen-like texture with contrast black center button & welt. All of these exclusive and fashionable elements placed together create a warm and welcoming atmosphere.
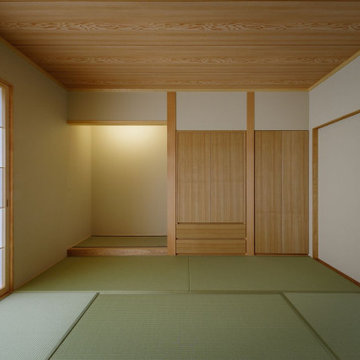
昔からの地方都市ゆえ、近隣とのコミュニケーションが依然濃密に残っていて定期的に町内会の集まりが有り、担当になった家が会合場所を提供する習慣が残っていて、この部屋が独立した和室として玄関から直ぐ入れる動線としたのも、そういう事情があったためです。
Family Room Design Photos with Green Floor and Purple Floor
2
