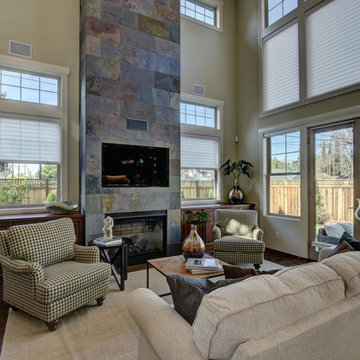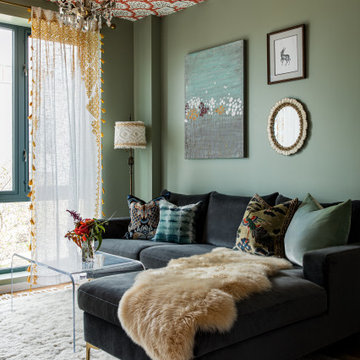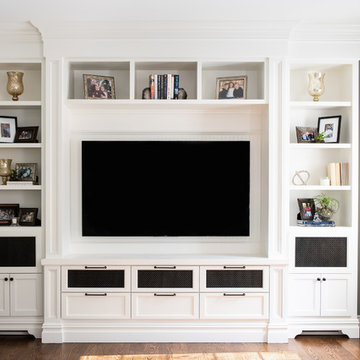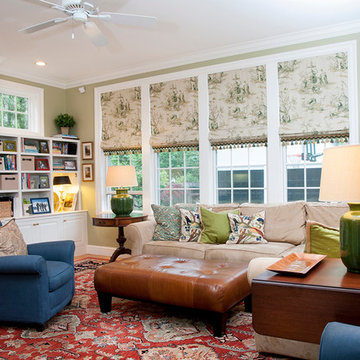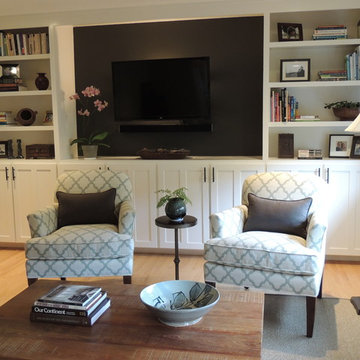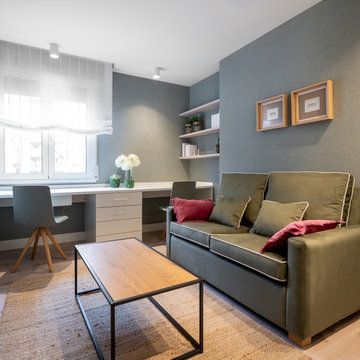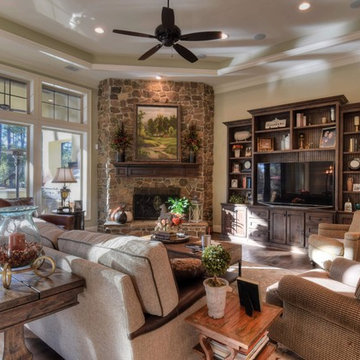Family Room Design Photos with Green Walls and a Built-in Media Wall
Refine by:
Budget
Sort by:Popular Today
21 - 40 of 376 photos
Item 1 of 3
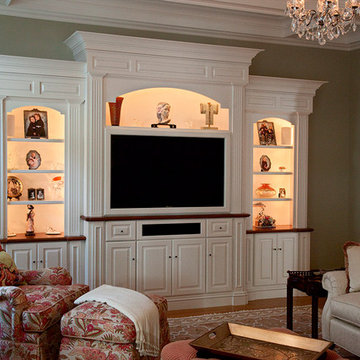
Entertainment Cabinet w/ Cherry Wood Tops & Crown Molding. Painted white with raised panels.
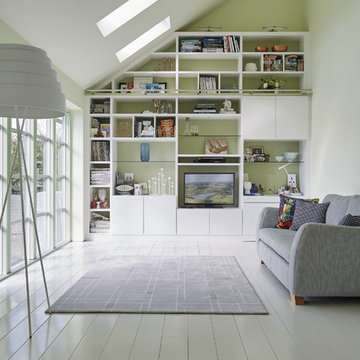
Painted in ‘sorrel’ this superb example of a large bespoke bookcase complements this spacious lounge perfectly.
This is a stunning fitted bookcase that not only looks great but fits the client’s initial vision by incorporating a small study area that can be neatly hidden away when not in use. Storage for books, pictures, trinkets and keepsakes has been carefully considered and designed sympathetically to the interior decor.
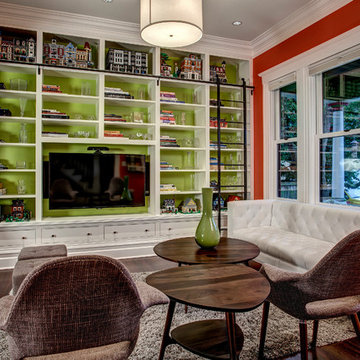
The ionic column and millwork underneath are original to the house; look how well the detail was matched in the all-new cabinetry, built-in bookcases, and crown molding! The bright green accent wall at the back of the bookcases is the perfect foil for the owners' lego models, glassware, and books. Architectural design by Board & Vellum. Photo by John G. Wilbanks.
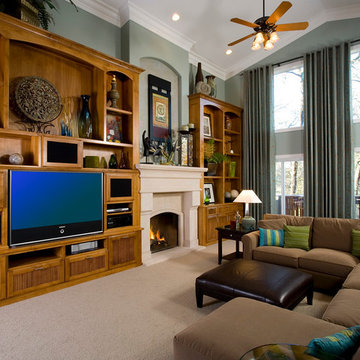
AFTER. The Mrs. bought a big screen t.v. for for her husband for Xmas. Having no where to put the t.v., he built a make shift table and put a blanket on it. Problem solved, right? Not so much. They contacted Stan and Andrea Mussman with Mussman Design to design and install new family room cabinetry, fireplace, paint, crown, drapery, paint and accessories. Whereas before the family had no space for the children's toys, now there is ample space to tuck the toys away. To see the remarkable before/after of this space, please see Mussman Design's portfolio on their website.
Photo: Russell Abraham
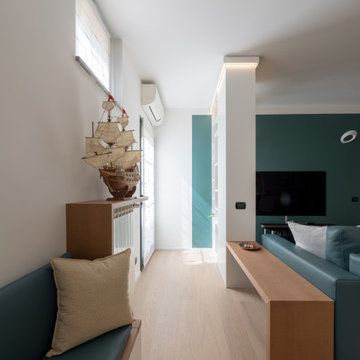
In questa foto si vede il piccolo divano che completa l'ambiente con mobile libreria che riveste il pilastro adiacente.
Foto di Simone Marulli
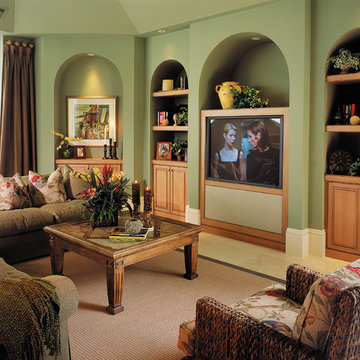
The Sater Design Collection's luxury, Mediterranean home plan "Prestonwood" (Plan #6922). http://saterdesign.com/product/prestonwood/
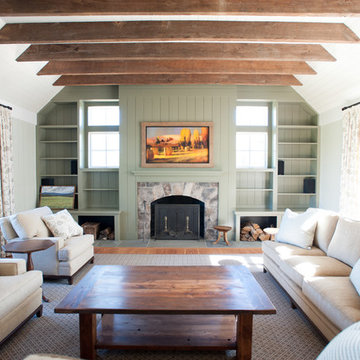
Bookcases surround the fireplace and and fireplace wall paneling and mantel. The window sill is the bookcase. Custom made log holders integrated with the bookcases flank either side of the fireplace. The TV is behind the framed mantel picture and through the magic of technology allows the screen image of the TV to display with no loss of clarity. Exceptional details provided by Architect, Contractor and Cabinetmaker.
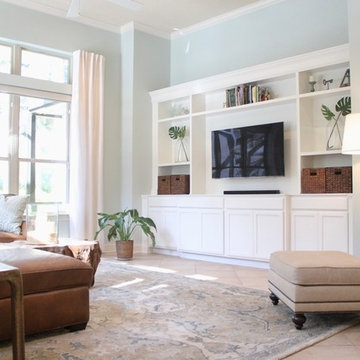
My client wanted a space that is kid and pet friendly, comfortable yet classy. A durable luxury leather sofa takes center stage in this fresh and airy room. Coastal decor and accents add to the overall feel of the space.
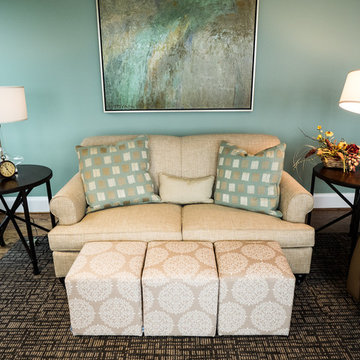
The Hearth/Family room is adjacent to the new Kitchen and is part of the open space.
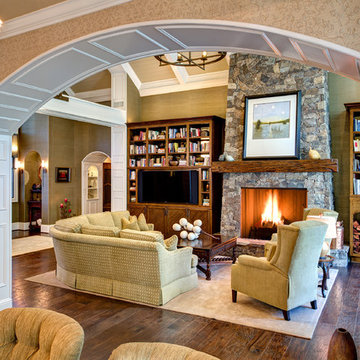
Please visit my website directly by copying and pasting this link directly into your browser: http://www.berensinteriors.com/ to learn more about this project and how we may work together!
A comfortable, warm family room with a remarkable wood burning fireplace. The wood mantel is a 100 year old beam dredged up from the bottom of the Mississippi! Robert Naik Photography.
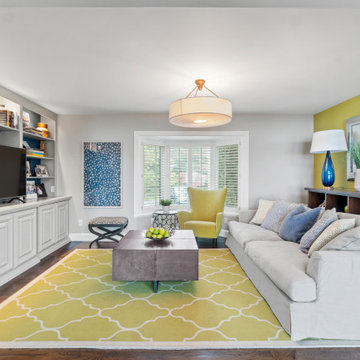
Greens and blues are a fresh approach in this comfy TV room. Custom builtin cabinetry display treasured family memories, and house AV equipment and games. A deep, Arhaus sofa can easily accomodate everyone.
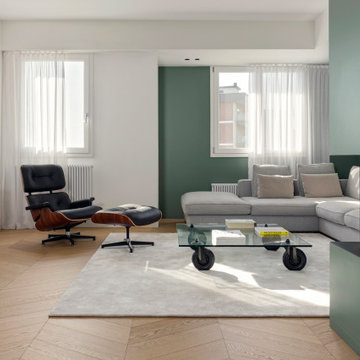
Salotto, con divano su misura ad angolo in tessuto chiaro, tappeto, tavolino Fontana Arte di Gae Aulenti, poltrona Long Chair di Eames. Camino a legna trifacciale in volume colore verde grigio. La Tv è incassata in un mobile a filo parete, come anche le casse ai lati. Tende filtranti bianche.
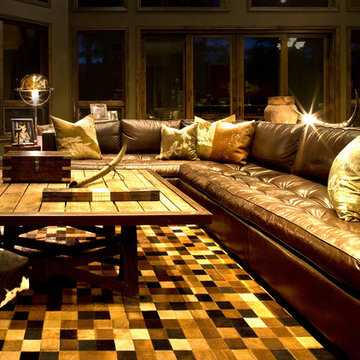
This getaway for the urban elite is a bold re-interpretation of
the classic cabin paradigm. Located atop the San Francisco
Peaks the space pays homage to the surroundings by
accenting the natural beauty with industrial influenced
pieces and finishes that offer a retrospective on western
lifestyle.
Recently completed, the design focused on furniture and
fixtures with some emphasis on lighting and bathroom
updates. The character of the space reflected the client's
renowned personality and connection with the western lifestyle.
Mixing modern interpretations of classic pieces with textured
finishes the design encapsulates the new direction of western.
Family Room Design Photos with Green Walls and a Built-in Media Wall
2
