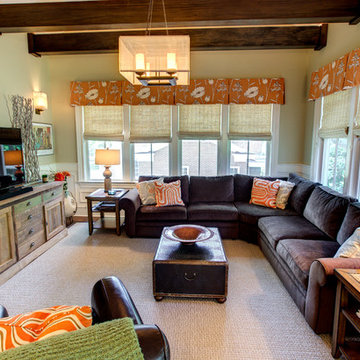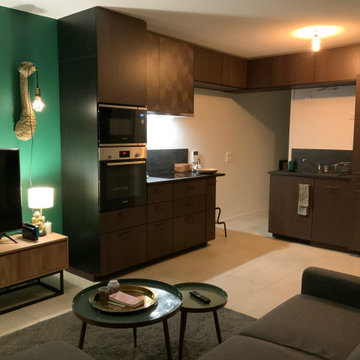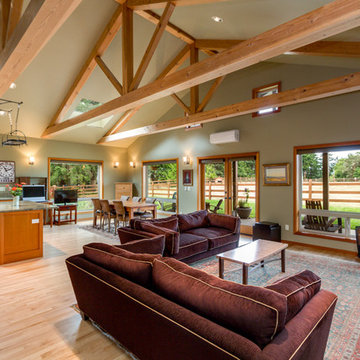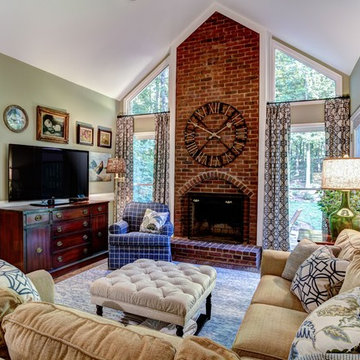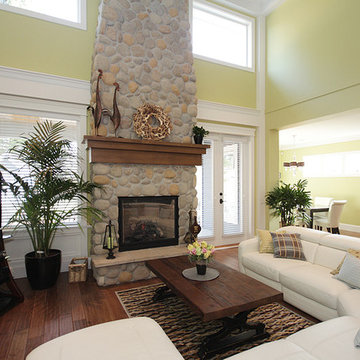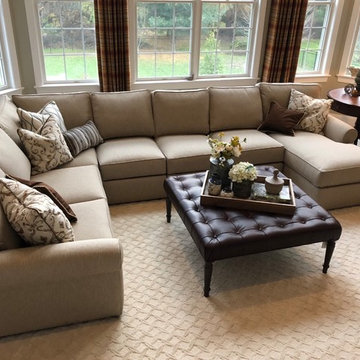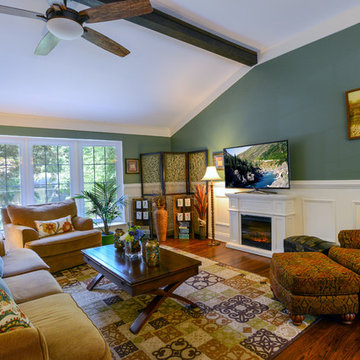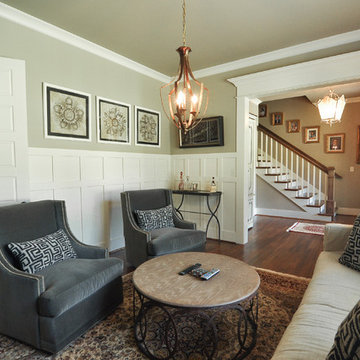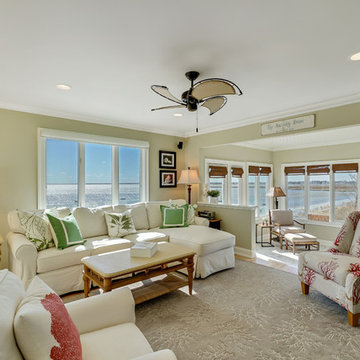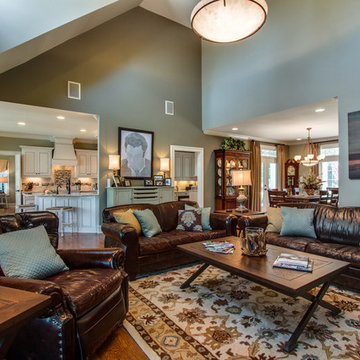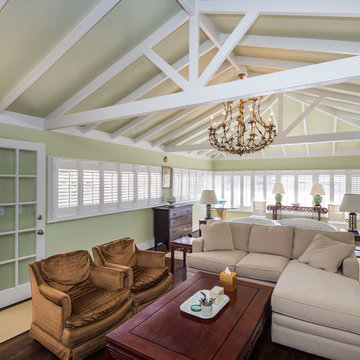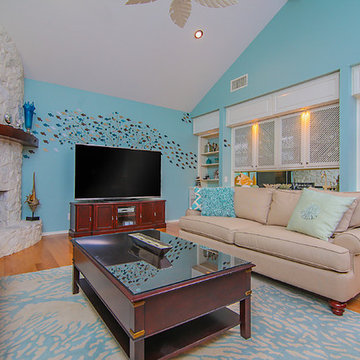Family Room Design Photos with Green Walls and a Freestanding TV
Refine by:
Budget
Sort by:Popular Today
41 - 60 of 481 photos
Item 1 of 3
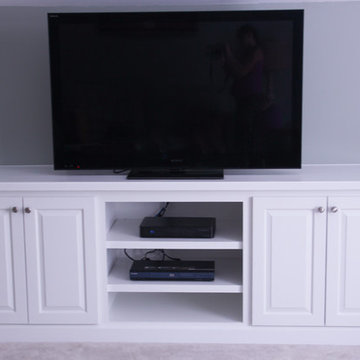
Bonus Room Built-In entertainment center with shelves for components and cabinets for toys. Photo Credit :Katharina Kaiser
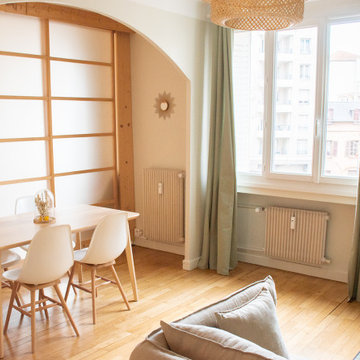
Aménagement et décoration d'un salon avec cuisine ouverte, d'un bureau et d'une entrée.
J'ai travaillé ce projet avec un style déco peu connu mais de plus en plus tendance : le style Japandi.
En opposition aux tendances généreuses, une décoration plus calme, un design simple et apaisé se fait une place. Appelée Japandi, cette tendance située quelque part entre le style scandinave et l’esprit nippon, révèle des lignes pures, des silhouettes minimales et fonctionnelles, le tout dans des matériaux nobles. Donnant des intérieurs doux, minimalistes et chaleureux. C’est donc un mélange entre deux styles. Un mélange entre deux mots : Japan et scandi… hey hey !
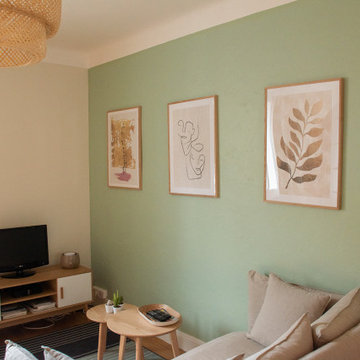
Aménagement et décoration d'un salon avec cuisine ouverte, d'un bureau et d'une entrée.
J'ai travaillé ce projet avec un style déco peu connu mais de plus en plus tendance : le style Japandi.
En opposition aux tendances généreuses, une décoration plus calme, un design simple et apaisé se fait une place. Appelée Japandi, cette tendance située quelque part entre le style scandinave et l’esprit nippon, révèle des lignes pures, des silhouettes minimales et fonctionnelles, le tout dans des matériaux nobles. Donnant des intérieurs doux, minimalistes et chaleureux. C’est donc un mélange entre deux styles. Un mélange entre deux mots : Japan et scandi… hey hey !
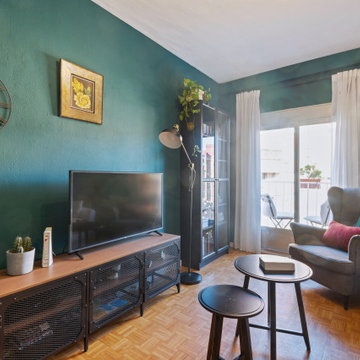
Sala de estar con paredes en verde petróleo, mobiliario de líneas limpias, en negro y madera, objetos decorativos, plantas de interior, piezas vintage.
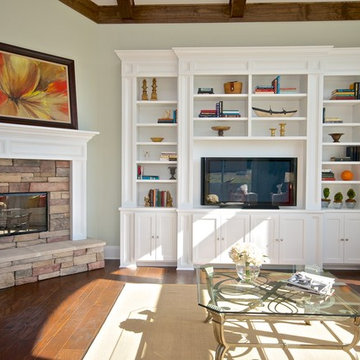
Built in book cases with stunning trim detail don't compete, but rather cooperate with the beautiful wood burning fireplace in the latest model by Andy Reynolds Homes in St Johns, Hunters Creek. Home Staging by Melissa Marro, Rave ReViews Home Staging, St Augustine, FL. Wally Sears Photography
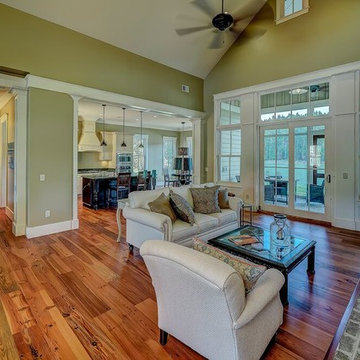
Wide open spaces, rooms flowing from one to the other without steps or thresholds...these are today's trends. The warmth of this hardwood floor against the lovely walls with white trim and the light coming in from the doors and windows makes this space light and open, a perfect gathering spot. Love the transom windows.
A play area, complete with tent for the little ones, provides a hiding spot to read or take a nap on the sheepskin rug. The photo by Joel Satore of a mama and baby orangutan reminds us that the space we are entering is all about the closeness of family.
DaubmanPhotography@Cox.net
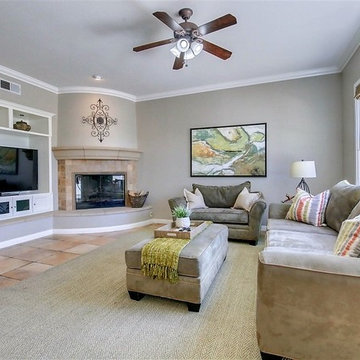
Open Family Floor plan to Kitchen area and backyard. Wood burning fireplace and built-in Cabinet perfect for that extra large TV.
Photos b\y Brandon Harris
Family Room Design Photos with Green Walls and a Freestanding TV
3
