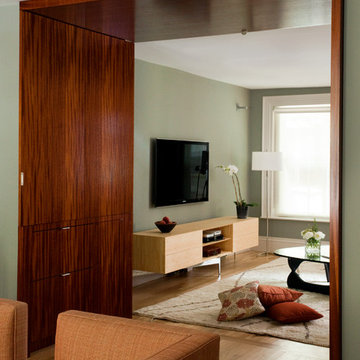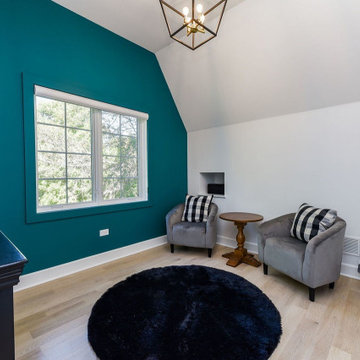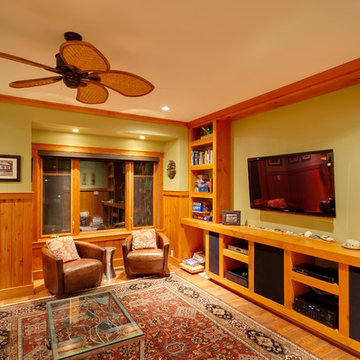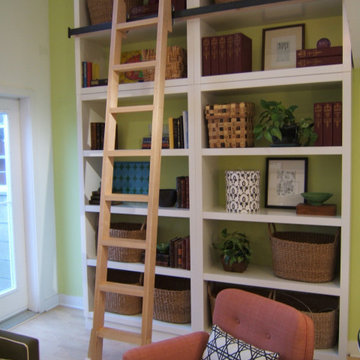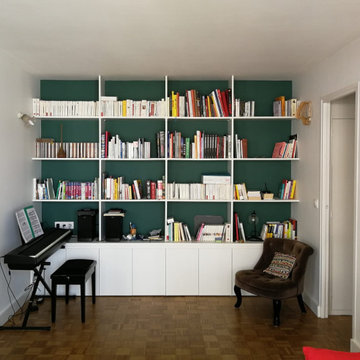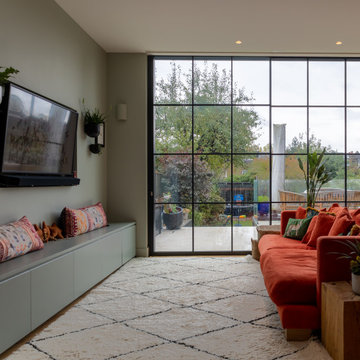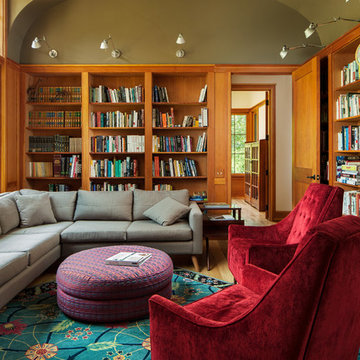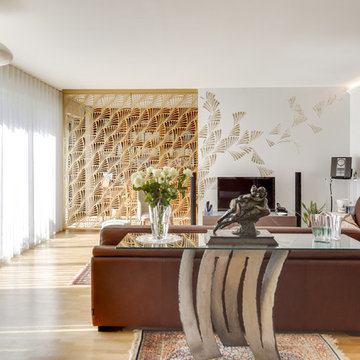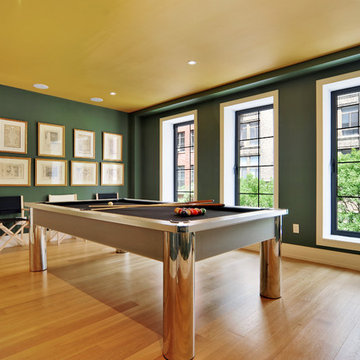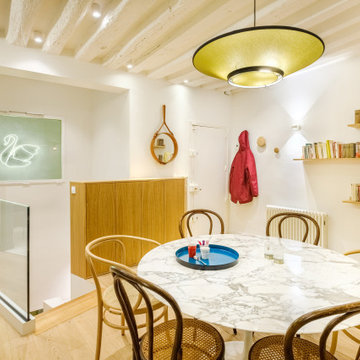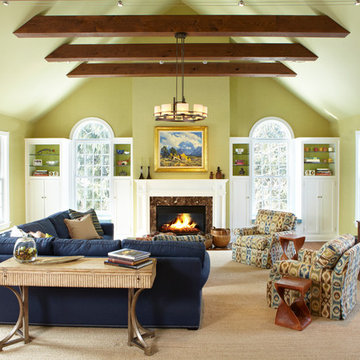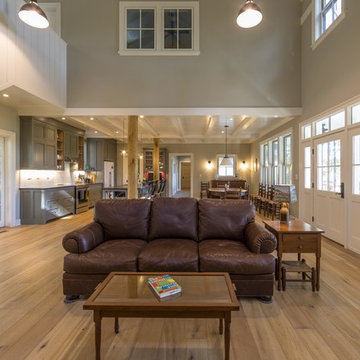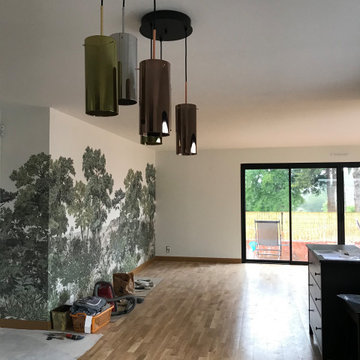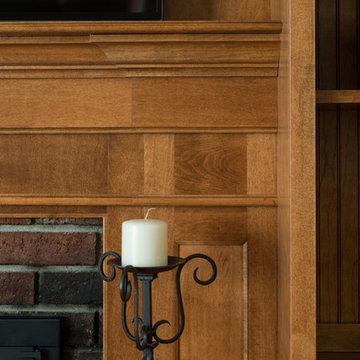Family Room Design Photos with Green Walls and Light Hardwood Floors
Refine by:
Budget
Sort by:Popular Today
121 - 140 of 869 photos
Item 1 of 3
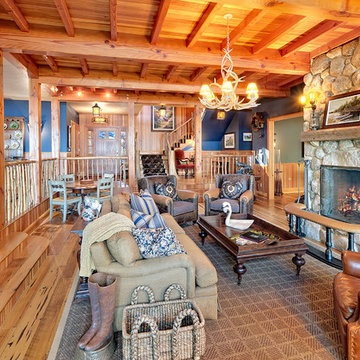
This project is Lake Winnipesaukee retreat from a longtime Battle Associates Client. The long narrow design was a way of capitalizing on the extensive water view in all directions.
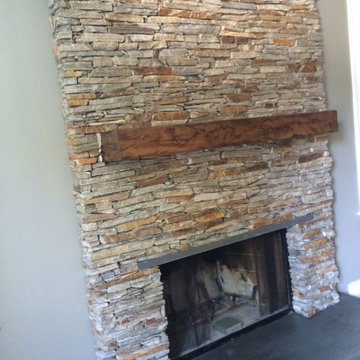
Rustic hewn alder mantel with a light brown stain and black glaze. We build these mantels custom size, color & distressing can be made to suite your style.
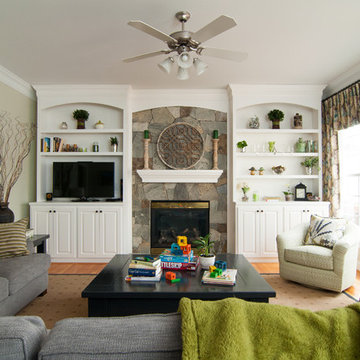
PhThis family-friendly gathering space started with the concept of creating a stone wall with built-in bookcases and exploring a grey and green palette. The realization is a layout that functions well for entertaining and for family movie night.
Photography by David Carter
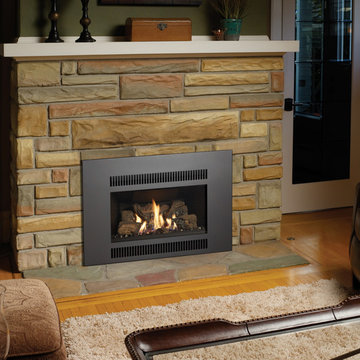
Shown with the Universal Face. NO ELECTRICITY REQUIRED!
Includes Standing Pilot or IPI System, Classic Log Set, Fully Programmable Thermostat Remote Control,
Heating Capacity: 400 - 1,250 sq ft
BTU Range: 25,000 - 12,000 (NG) 25,000 - 13,000 (LP)
Turndown Ratio: 48% (NG) 52% (LP)
P4 Canadian Efficiency: 74.6% (NG) 76% (LP)
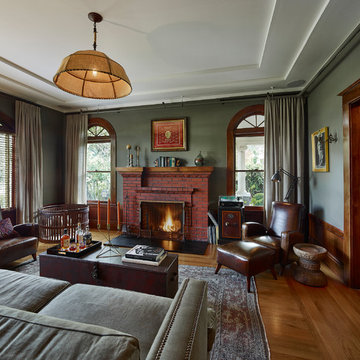
Beautiful restoration of an old hoe in Healdsburg. Great old details with furnishing to go with that warmth. Worked with Julie Hawkins Design on FFE. Photo Credit: Adrián Gregorutti
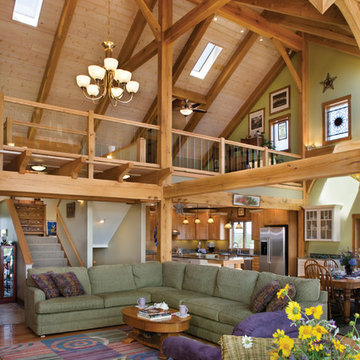
The beautiful timber frame's structure was designed based on traditional barn or farmhouse style. The expansive frame opens the main living area, where light flows in from clerestory windows and skylights.
Photo Credit: Roger Wade Studios
Family Room Design Photos with Green Walls and Light Hardwood Floors
7
