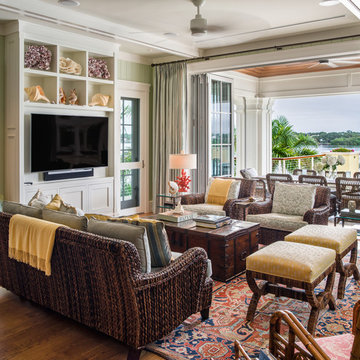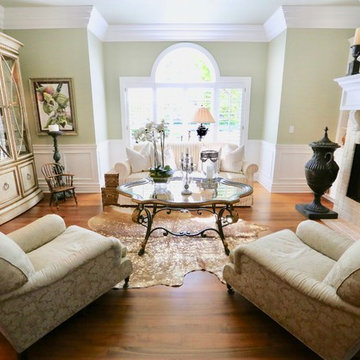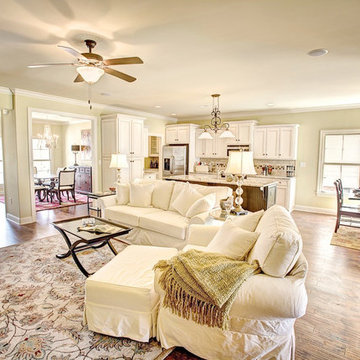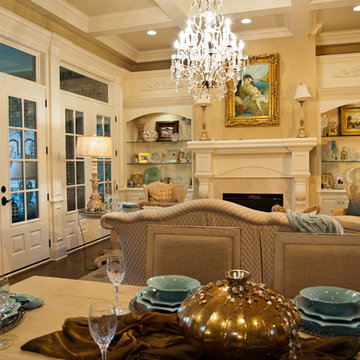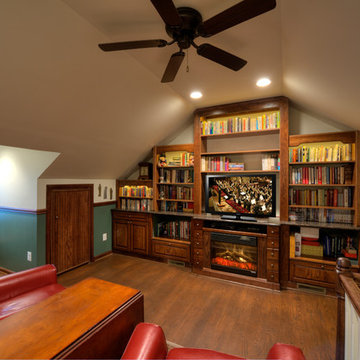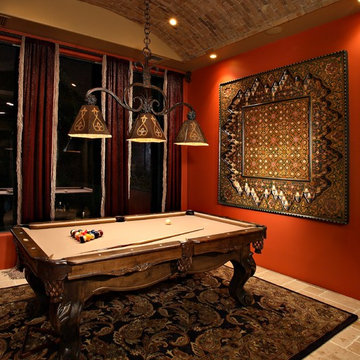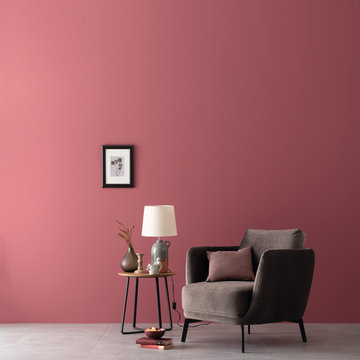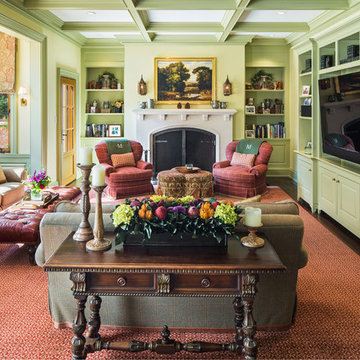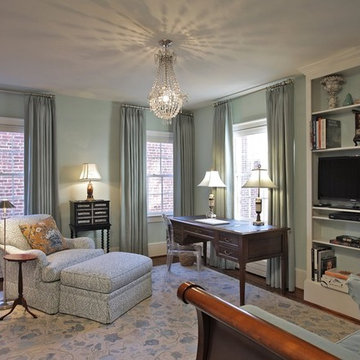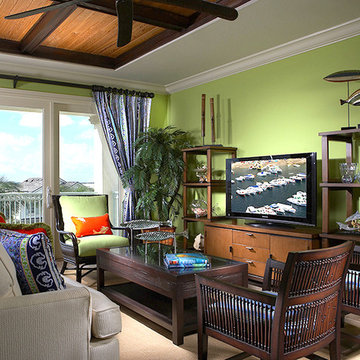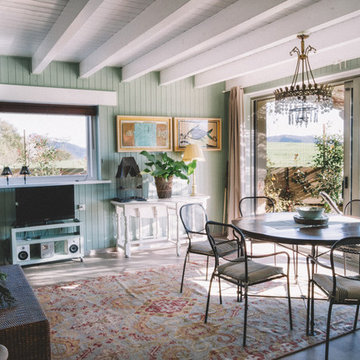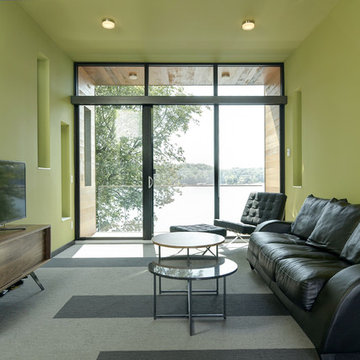Family Room Design Photos with Green Walls and Red Walls
Refine by:
Budget
Sort by:Popular Today
121 - 140 of 5,115 photos
Item 1 of 3
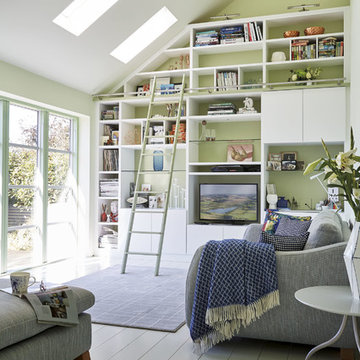
Painted in ‘sorrel’ this superb example of a large bespoke bookcase complements this spacious lounge perfectly.
This is a stunning fitted bookcase that not only looks great but fits the client’s initial vision by incorporating a small study area that can be neatly hidden away when not in use. Storage for books, pictures, trinkets and keepsakes has been carefully considered and designed sympathetically to the interior decor.
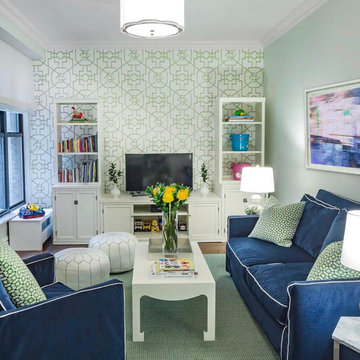
After shot of the playroom. We decided to take the dining room area and transform it into a playroom for their children.
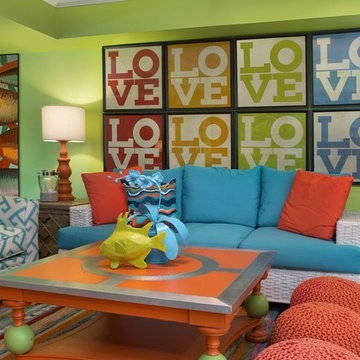
Fun, funky and colorful downstairs Family Room. Lanai is located outside of this Family Room, it was designed to be relaxing, comfortable, inviting and childproof.

Bibliothèque mur offre quant à elle une belle mise en valeur de la gaité de pièce, soulignée par une couleur affirmée.
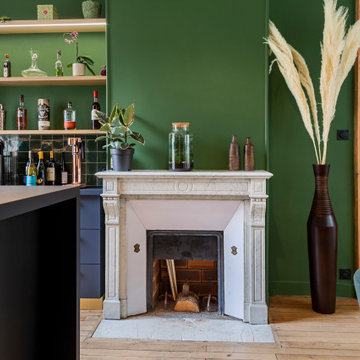
Aménagement d'une salle à manger avec cuisine ouverte
Mise en couleur de l'espace cuisine pour hiérarchiser les espaces
Cuisine en Fenix noir mat, poignées et plinthes laiton, étagères en placage chêne clair
Crédence en zelliges vertes assorties aux murs
Luminaires noir et or en rappel
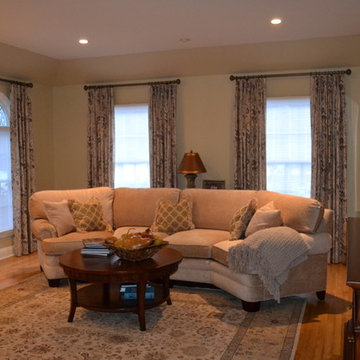
Soft mid-tones make this Family Room a comfort to come home to and relax. Bausman Cocktail Table, custom Old BIscayne TV unit, Sherrill sofa, Jessica Charles leather chairs, hand-knotted persian area rug, Hunter Douglas shades and custom French-Pleated drapery panels.
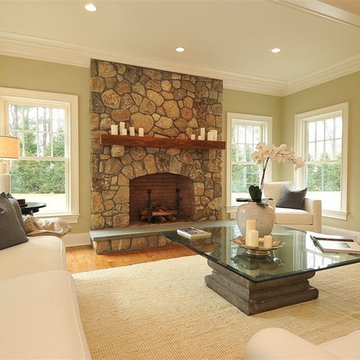
Family Room:
•Floor-to-ceiling Connecticut fieldstone fireplace, with bluestone raised hearth
•Select and better red oak flooring varying width
•Electrical outlets, data/com, central vacuum located in baseboards, recessed lighting
•Wired for flat panel TV location with surround sound
Family Room Design Photos with Green Walls and Red Walls
7
