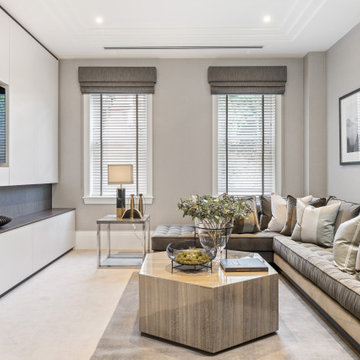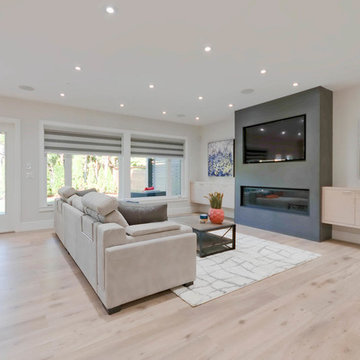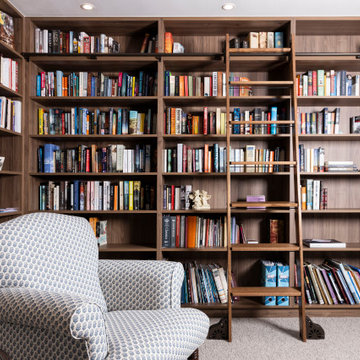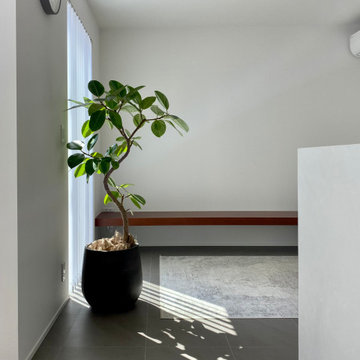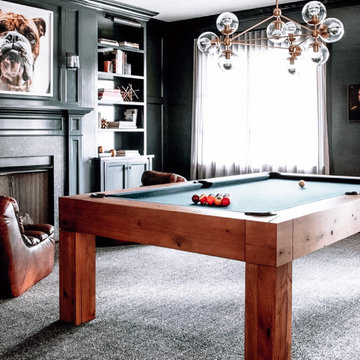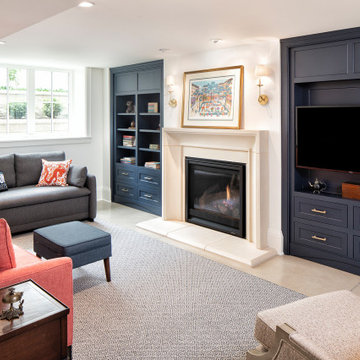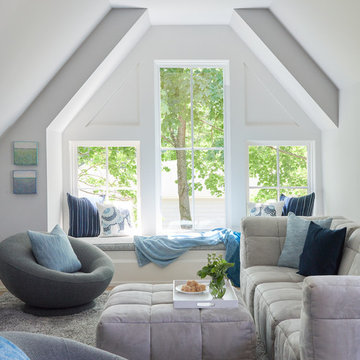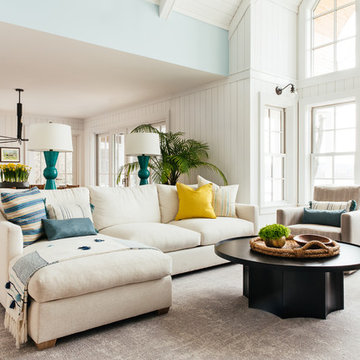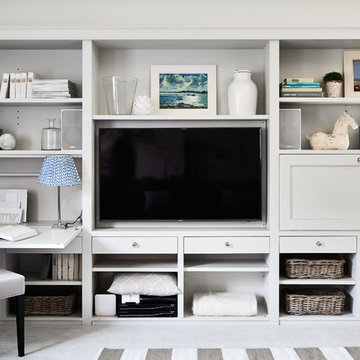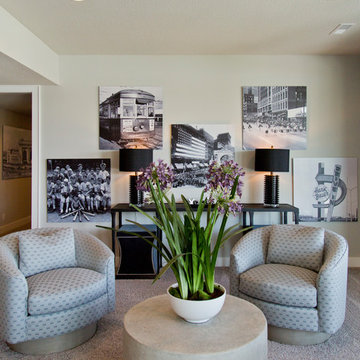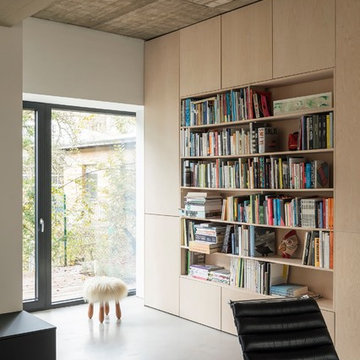Family Room Design Photos with Grey Floor and Green Floor
Refine by:
Budget
Sort by:Popular Today
81 - 100 of 10,936 photos
Item 1 of 3

Everywhere you look in this home, there is a surprise to be had and a detail that was worth preserving. One of the more iconic interior features was this original copper fireplace shroud that was beautifully restored back to it's shiny glory. The sofa was custom made to fit "just so" into the drop down space/ bench wall separating the family room from the dining space. Not wanting to distract from the design of the space by hanging TV on the wall - there is a concealed projector and screen that drop down from the ceiling when desired. Flooded with natural light from both directions from the original sliding glass doors - this home glows day and night - by sunlight or firelight.

photo by YOSHITERU BABA
寝室と隣り合わせのファミリールーム
暖炉を焚いて家族でゆったり寛げます。
パーティションには関ヶ原石材の大判タイルを使用。

Ben approached us last year with the idea of converting his new triple garage into a golf simulator which he had long wanted but not been able to achieve due to restricted ceiling height. We delivered a turnkey solution which saw the triple garage split into a double garage for the golf simulator and home gym plus a separate single garage complete with racking for storage. The golf simulator itself uses Sports Coach GSX technology and features a two camera system for maximum accuracy. As well as golf, the system also includes a full multi-sport package and F1 racing functionality complete with racing seat. By extending his home network to the garage area, we were also able to programme the golf simulator into his existing Savant system and add beautiful Artcoustic sound to the room. Finally, we programmed the garage doors into Savant for good measure.
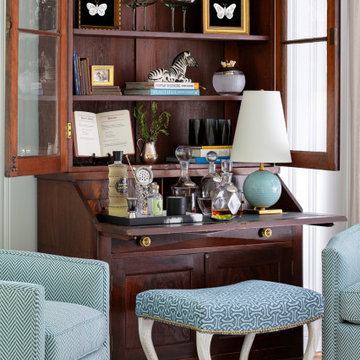
This library is accented with modern touches from the white wall color against the antique secretary and the playful hoof feet of the lee industries bench.

A playground by the beach. This light-hearted family of four takes a cool, easy-going approach to their Hamptons home.
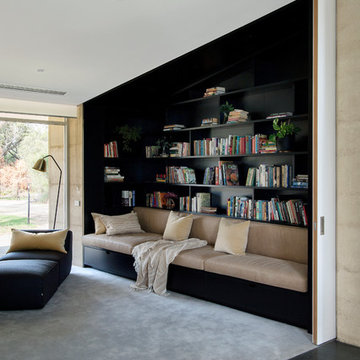
A gorgeous reading room with leather built in seating creates a larger more open space. The large sliding door to create a connection to the rest of the house or simply close to hide away in the books
Family Room Design Photos with Grey Floor and Green Floor
5
