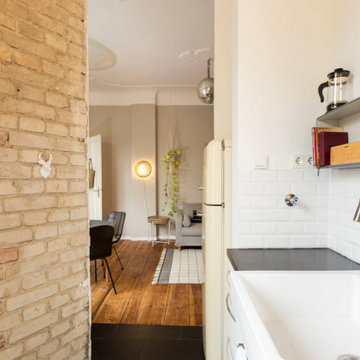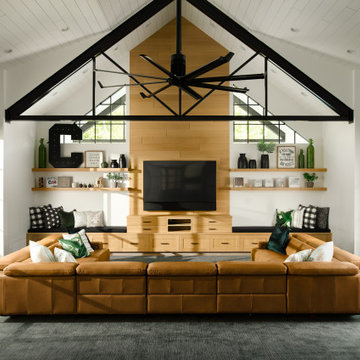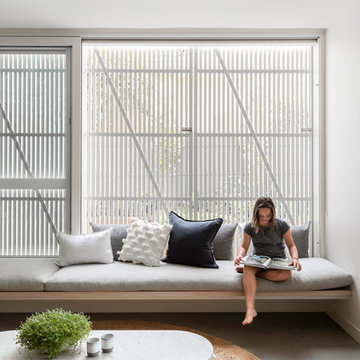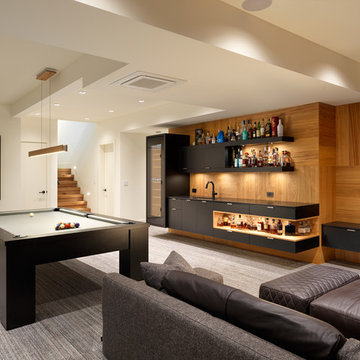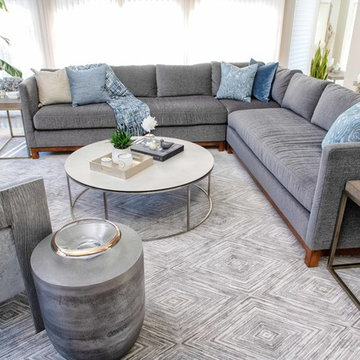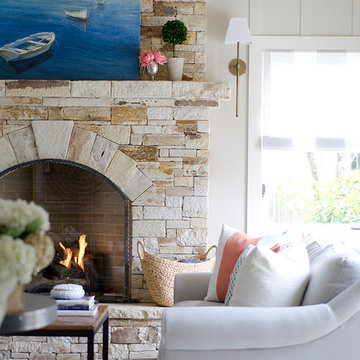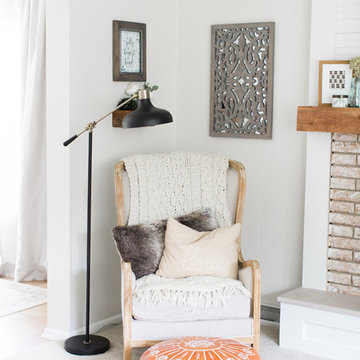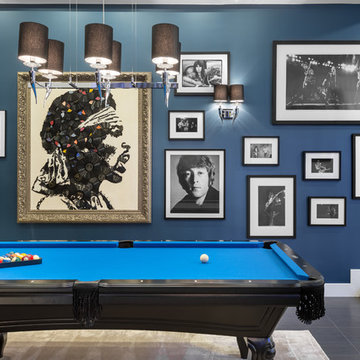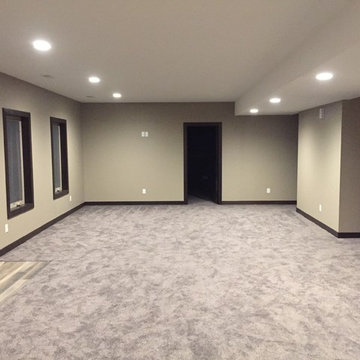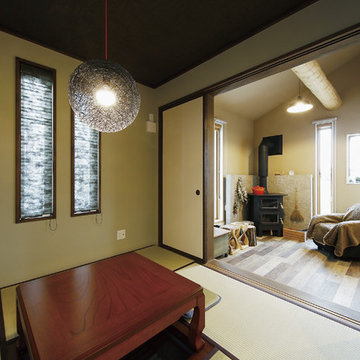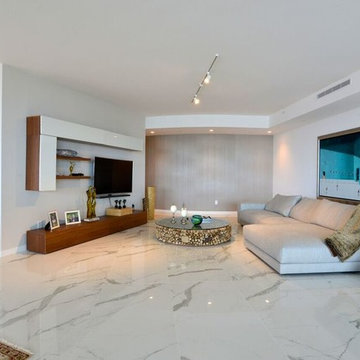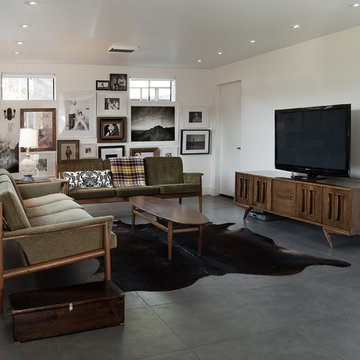Family Room Design Photos with Grey Floor and Green Floor
Refine by:
Budget
Sort by:Popular Today
141 - 160 of 10,936 photos
Item 1 of 3

Updated a dark and dated family room to a bright, airy and fresh modern farmhouse style. The unique angled sofa was reupholstered in a fresh pet and family friendly Krypton fabric and contrasts fabulously with the Pottery Barn swivel chairs done in a deep grey/green velvet. Glass topped accent tables keep the space open and bright and air a bit of formality to the casual farmhouse feel of the greywash wicker coffee table. The original built-ins were a cramped and boxy old style and were redesigned into lower counter- height shaker cabinets topped with a rich walnut and paired with custom walnut floating shelves and mantle. Durable and pet friendly carpet was a must for this cozy hang-out space, it's a patterned low-pile Godfrey Hirst in the Misty Morn color. The fireplace went from an orange hued '80s brick with bright brass to an ultra flat white with black accents.
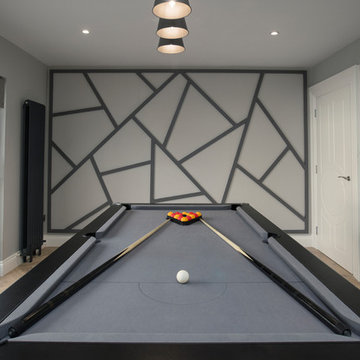
Photographer Derrick Godson
Clients brief was to create a modern stylish games room using a predominantly grey colour scheme. I designed a bespoke feature wall for the games room. I created an abstract panelled wall in a contrasting grey colour to add interest and depth to the space. I then specified a pool table with grey felt to enhance the interior scheme.
Contemporary lighting was added. Other items included herringbone floor, made to order interior door with circular detailing and remote controlled custom blinds.
The herringbone floor and statement lighting give this home a modern edge, whilst its use of neutral colours ensures it is inviting and timeless.

Warmth, ease and an uplifting sense of unlimited possibility course through the heart of this award-winning sunroom. Artful furniture selections, whose curvilinear lines gracefully juxtapose the strong geometric lines of trusses and beams, reflect a measured study of shapes and materials that intermingle impeccably amidst the neutral color palette brushed with celebrations of coral, master millwork and luxurious appointments with an eye to comfort such as radiant-heated slate flooring and gorgeously reclaimed wood. Combining English, Spanish and fresh modern elements, this sunroom offers captivating views and easy access to the outside dining area, serving both form and function with inspiring gusto. To top it all off, a double-height ceiling with recessed LED lighting, which seems at times to be the only thing tethering this airy expression of beauty and elegance from lifting directly into the sky. Peter Rymwid

The art studio or better known on-site as "The Lego Room" was designed and built to house the clients two large pottery kilns, and her husbands growing collection of custom art pieces. These cabinets were designed with storage in mind and are very large, making the installation rather unconventional. What you do not see in this photo is the secret door into the Master Closet behind the floor to ceiling bookshelf on the left. To be continued...
RRS Design + Build is a Austin based general contractor specializing in high end remodels and custom home builds. As a leader in contemporary, modern and mid century modern design, we are the clear choice for a superior product and experience. We would love the opportunity to serve you on your next project endeavor.
Family Room Design Photos with Grey Floor and Green Floor
8
