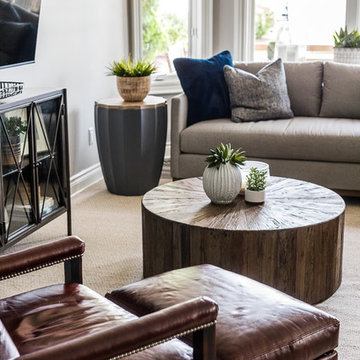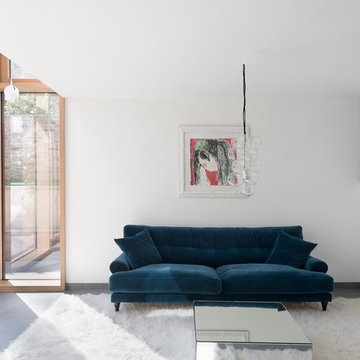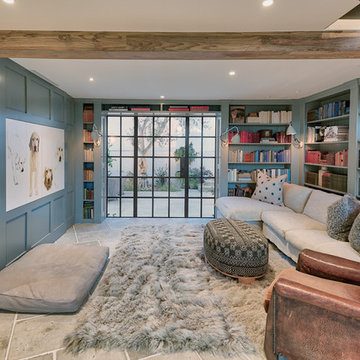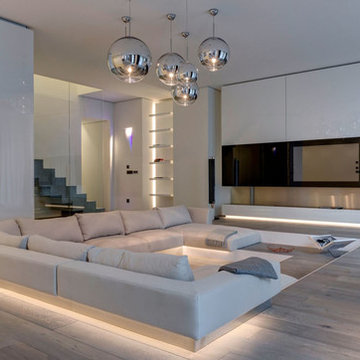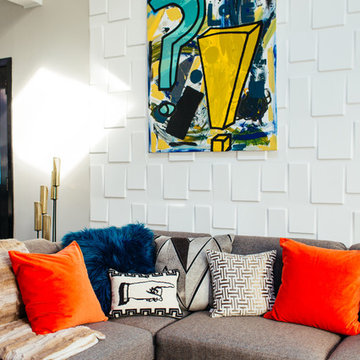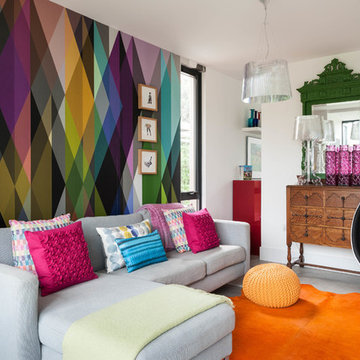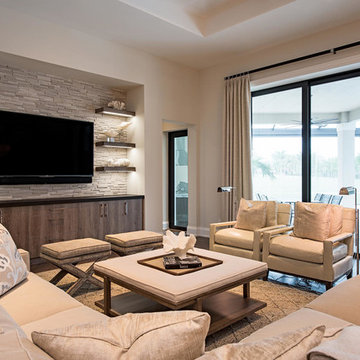Family Room Design Photos with Grey Floor and Multi-Coloured Floor
Refine by:
Budget
Sort by:Popular Today
161 - 180 of 11,939 photos
Item 1 of 3

Updated family room in modern farmhouse style with new custom built-ins, new fireplace surround with shiplap, new paint, lighting, furnishings, flooring and accessories.

Family room in the finished basement with an orange and gray color palette and built-in bar.

Best in Show/Overall winner for The Best of LaCantina Design Competition 2018 | Beinfield Architecture PC | Robert Benson Photography

Rustic home stone detail, vaulted ceilings, exposed beams, fireplace and mantel, double doors, and custom chandelier.
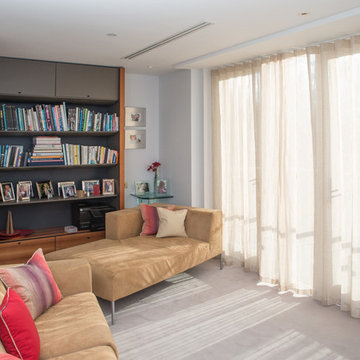
The upstairs snug is a warm and welcoming space for the whole family. The light filters gently through the Wave voile curtains of the patio doors, reducing glare on bright days and adding a sense of warm on darker days. The neat stack of the Wave curtain keeps clear of the doors when open, revealing a stunning top floor view.

Giant hearth extends the entire length of theater wall. Perfect for extra seating when hosting large gatherings. Shiplap wall, wood beams, tv niche and stacked stone add to the creative elements in this space.
Family Room Design Photos with Grey Floor and Multi-Coloured Floor
9

