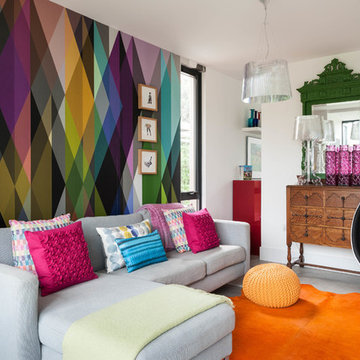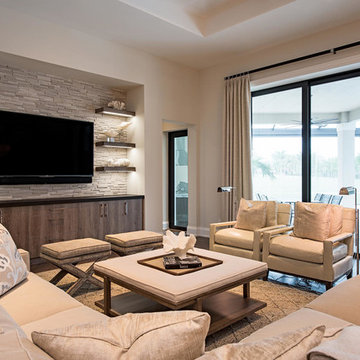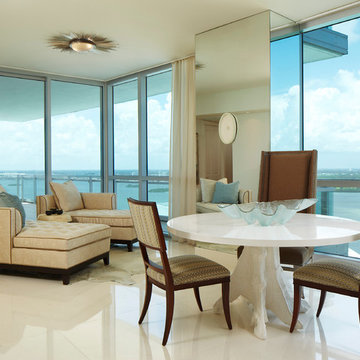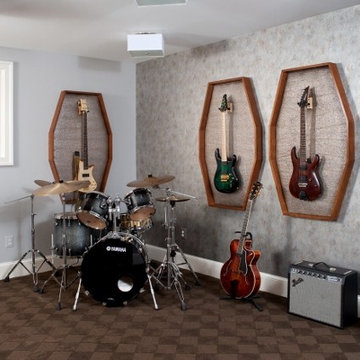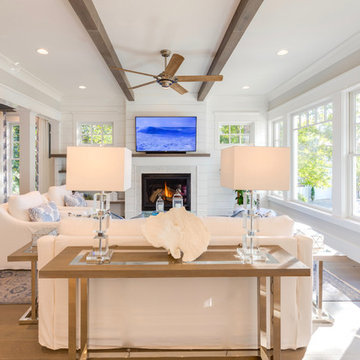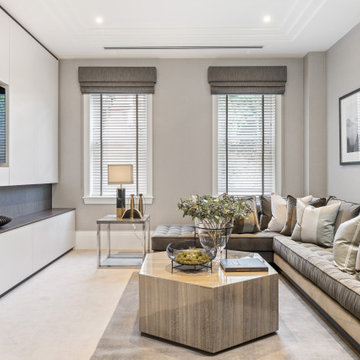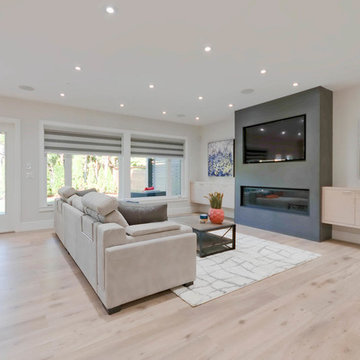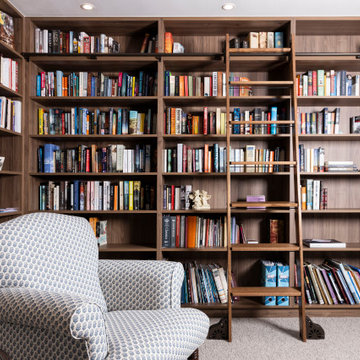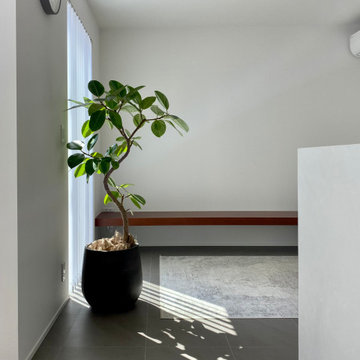Family Room Design Photos with Grey Floor and White Floor
Refine by:
Budget
Sort by:Popular Today
121 - 140 of 12,791 photos
Item 1 of 3

We love this mansion's arched entryways, exposed beams, built in shelves, and the fireplace surround.

Giant hearth extends the entire length of theater wall. Perfect for extra seating when hosting large gatherings. Shiplap wall, wood beams, tv niche and stacked stone add to the creative elements in this space.

The contrasting white and stained custom cabinets in the living area and bedrooms add a unique edge.

Everywhere you look in this home, there is a surprise to be had and a detail that was worth preserving. One of the more iconic interior features was this original copper fireplace shroud that was beautifully restored back to it's shiny glory. The sofa was custom made to fit "just so" into the drop down space/ bench wall separating the family room from the dining space. Not wanting to distract from the design of the space by hanging TV on the wall - there is a concealed projector and screen that drop down from the ceiling when desired. Flooded with natural light from both directions from the original sliding glass doors - this home glows day and night - by sunlight or firelight.

photo by YOSHITERU BABA
寝室と隣り合わせのファミリールーム
暖炉を焚いて家族でゆったり寛げます。
パーティションには関ヶ原石材の大判タイルを使用。
Family Room Design Photos with Grey Floor and White Floor
7
