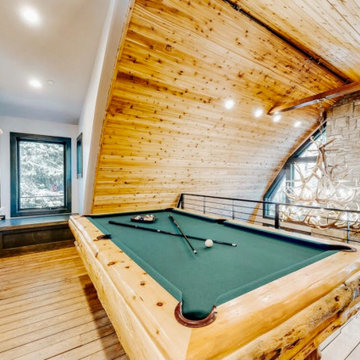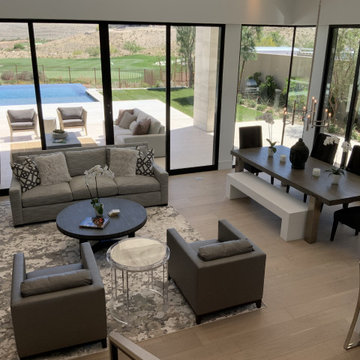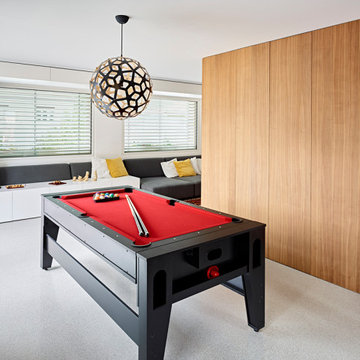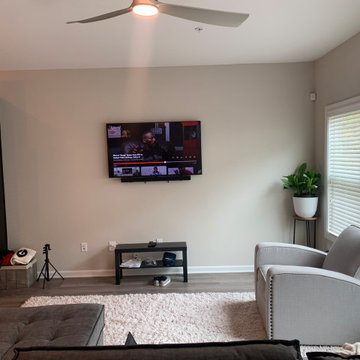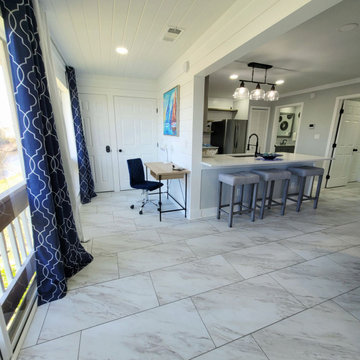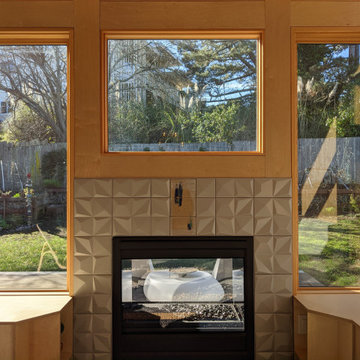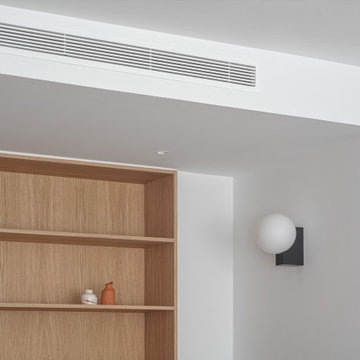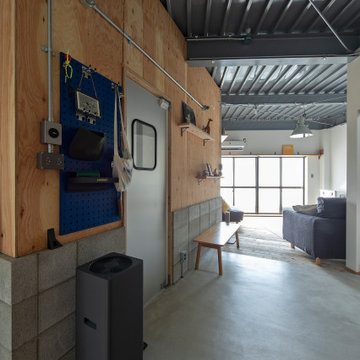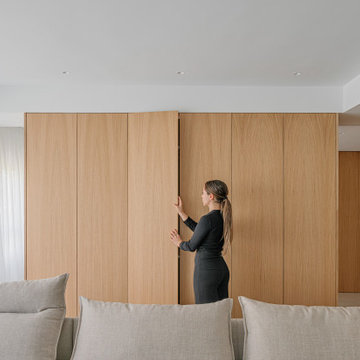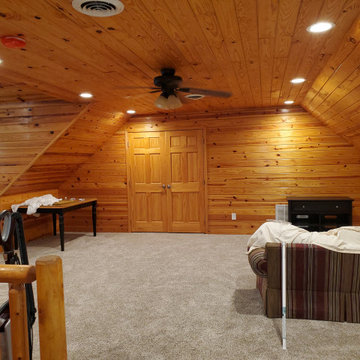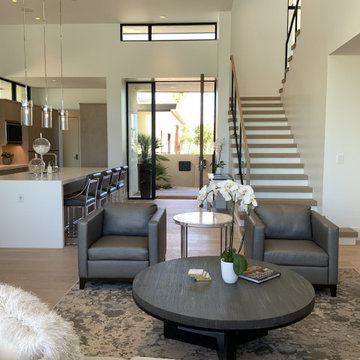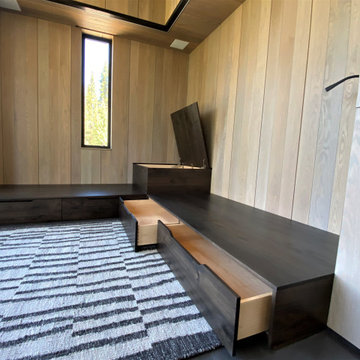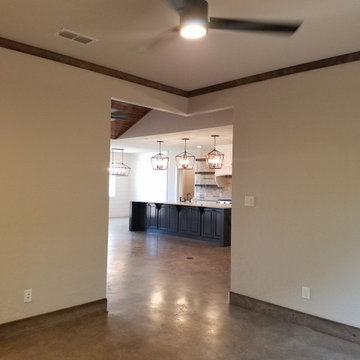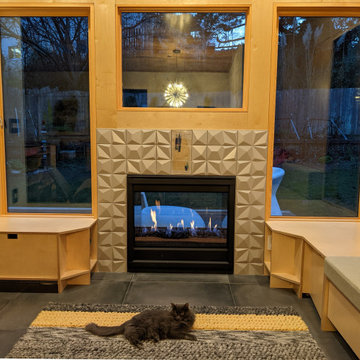Family Room Design Photos with Grey Floor and Wood Walls
Refine by:
Budget
Sort by:Popular Today
101 - 120 of 158 photos
Item 1 of 3
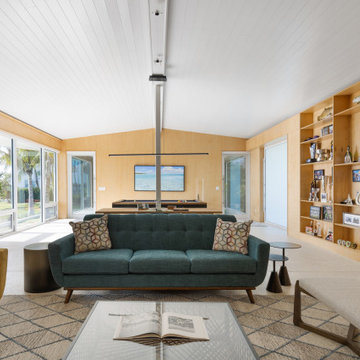
Parc Fermé is an area at an F1 race track where cars are parked for display for onlookers.
Our project, Parc Fermé was designed and built for our previous client (see Bay Shore) who wanted to build a guest house and house his most recent retired race cars. The roof shape is inspired by his favorite turns at his favorite race track. Race fans may recognize it.
The space features a kitchenette, a full bath, a murphy bed, a trophy case, and the coolest Big Green Egg grill space you have ever seen. It was located on Sarasota Bay.
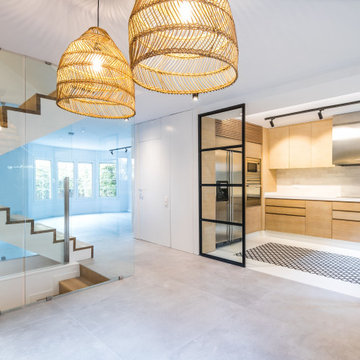
Renovación de toda la planta principal, las escaleras centrales, que distribuyen los diferentes pisos o la cocina abierta a la sala de estar. Iluminación natural.
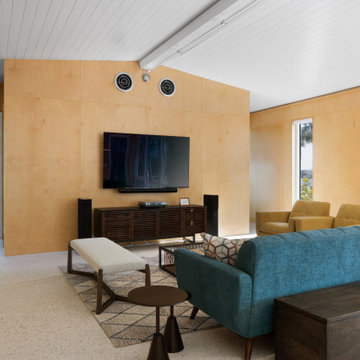
Parc Fermé is an area at an F1 race track where cars are parked for display for onlookers.
Our project, Parc Fermé was designed and built for our previous client (see Bay Shore) who wanted to build a guest house and house his most recent retired race cars. The roof shape is inspired by his favorite turns at his favorite race track. Race fans may recognize it.
The space features a kitchenette, a full bath, a murphy bed, a trophy case, and the coolest Big Green Egg grill space you have ever seen. It was located on Sarasota Bay.
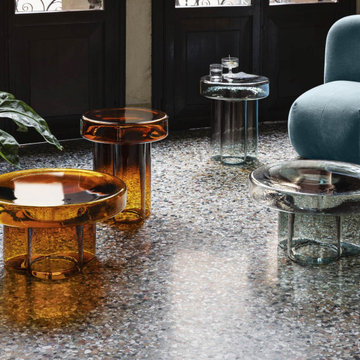
Zum Shop -> https://www.livarea.de/miniforms-couchtisch-soda.html Das elegante Design Wohnzimmer setzt auf eine verschiedenfarbige Wohnzimmertisch Kollektion aus handgefertigtem Glas.
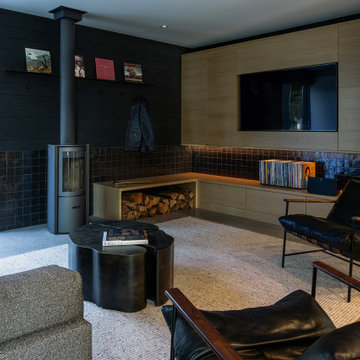
family room with wood burning fireplace and sliding pocket door connecting to outdoor living
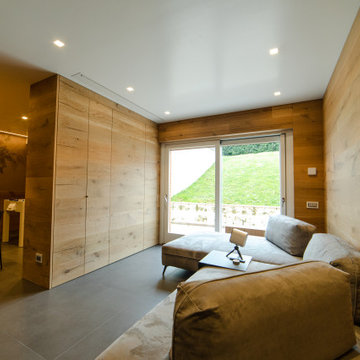
L'armadio bifacciale, che divide la sala da pranzo/sala giochi dal salotto, è totalmente costruito in falegnameria e rivestito in parquet come le pareti, è possibile aprirlo da entrambi i lati ed internamente è dotato di ripiani.
Di fronte all'armadio (ad incasso nel controsoffitto) troviamo il telo del proiettore, con un divano angolare molto comodo ed un tavolino in ferro, nel quale si può appoggiare il proiettore, ottima soluzione per non avere una Tv a vista che occupa spazio.
Family Room Design Photos with Grey Floor and Wood Walls
6
