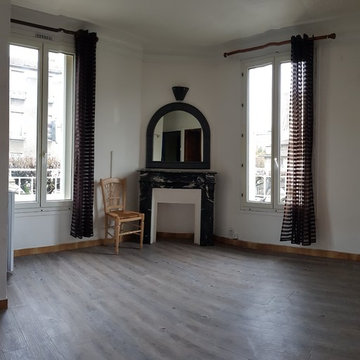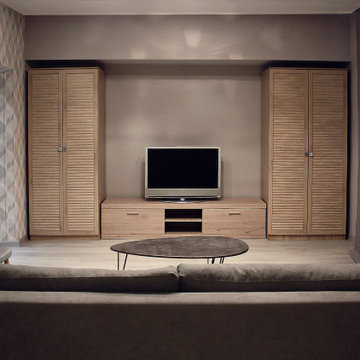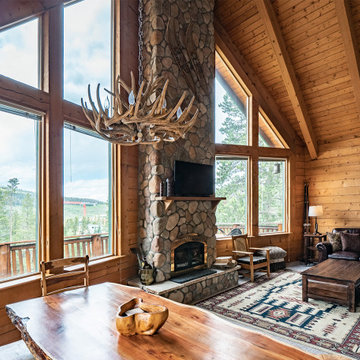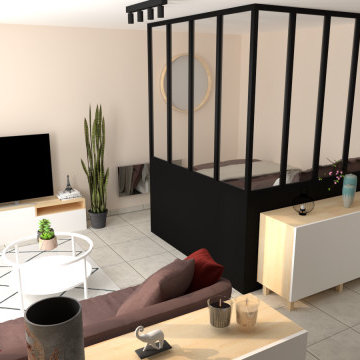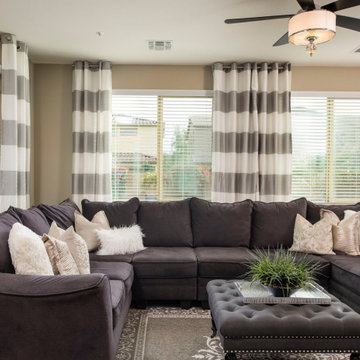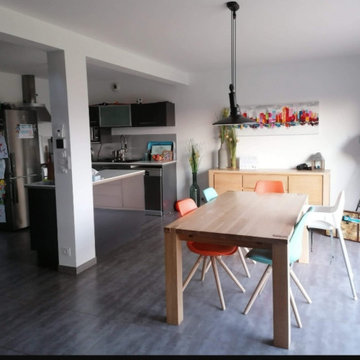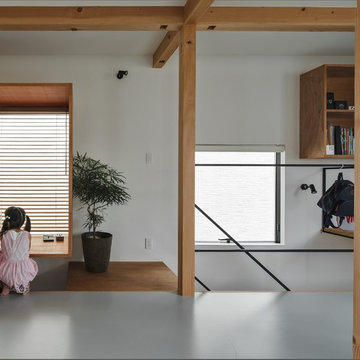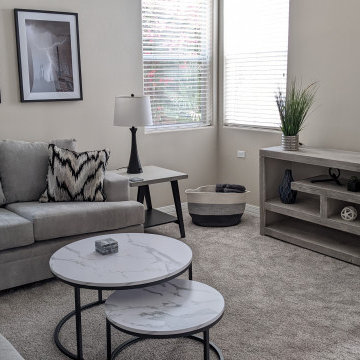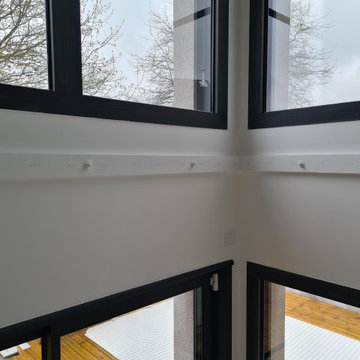Family Room Design Photos with Grey Floor
Refine by:
Budget
Sort by:Popular Today
201 - 220 of 267 photos
Item 1 of 3
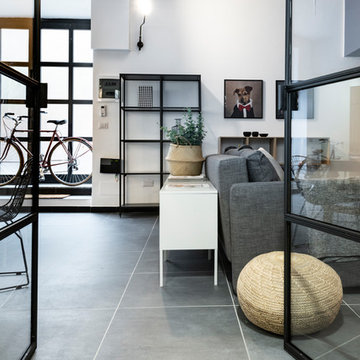
Realizzazione porta vetrata a due ante in stile industriale a separazione zona living da zona notte
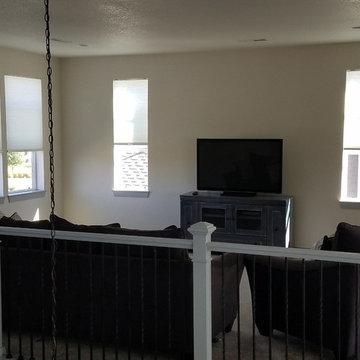
Cellular Shades combine outstanding insulating capabilities and a simple design to make them ideal for any setting.
By New View Blinds and Shutters
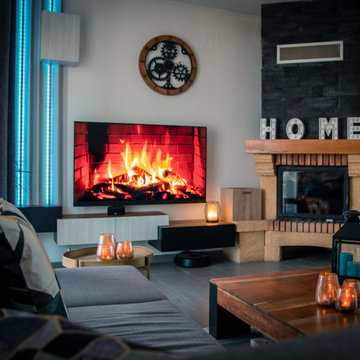
A la suite de la mise en ligne de ma boutique de vente d'objets de décoration, j'ai décoré mon intérieur avec ces objets pour ce rendre compte du mariage possible à faire avec les différents articles.
Ceci, reste bien entendu qu'une suggestion.
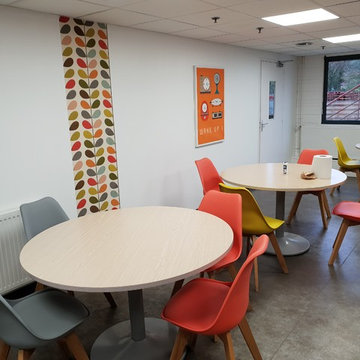
Cette entreprise m'a sollicité afin que je leur vienne en aide pour l'aménagement et la décoration de plusieurs pièces communes, destinées à l'ensemble de leurs employés. La demande était de créer une pièce de repas accueillante et chaleureuse, et d'avoir une pièce de repos confortable (avec des assises individuelles permettant à chacun d'avoir un moment de détente).
Pauline Bouchet / Mon Intérieur Chéri.
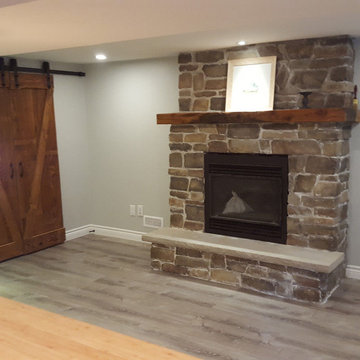
Barn doors hand built with 150 yr wood reclaimed from an old Grimsby farmhouse. Mantle on stone fireplace is a reclaimed wood beam from a lock in the original Welland Canal, circa 1827.
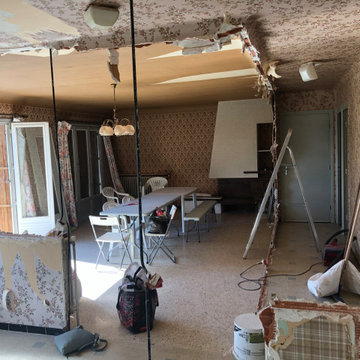
Rénovation complète d'une pièce de vie.
Projection avec plan 2D et 3D, vue réaliste, conseil, coaching déco et réalisation des travaux !
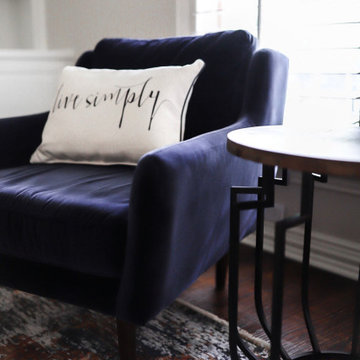
This wonderful client was keeping their New Hampshire home, but was relocating for 2 years to Texas for work. Before the family arrived, I was tasked with furnishing the whole house so the children feel "at home" when they arrived.
Using a unified color scheme, I procured and coordinated the essentials for an on time, and on budget, and on trend delivery!
Photo Credit: Boldly Beige
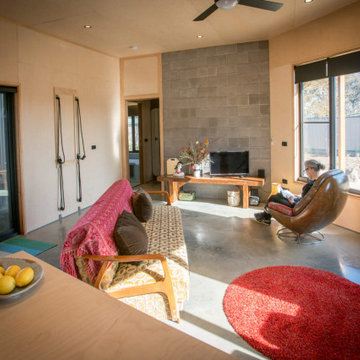
The living space in the house is light, warm and bright in the cooler months, and shaded over Summer. It requires very little heating or cooling.
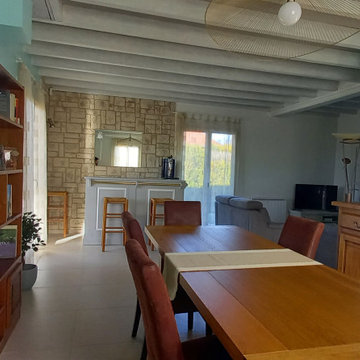
Mélange de couleurs fraiches et de meubles en bois foncé pour cette pièce de vie très lumineuse!
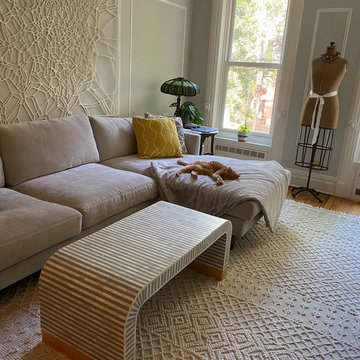
Handmade Bone Inlay Wooden Modern Gray Waterfall Pattern Coffee Table Furniture For Ready Stock .
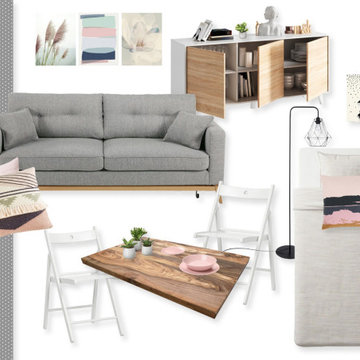
Voici une des options proposées au client pour la décoration de son studio destinée à la location AirBnb.
Family Room Design Photos with Grey Floor
11
