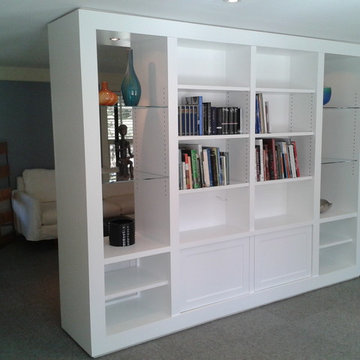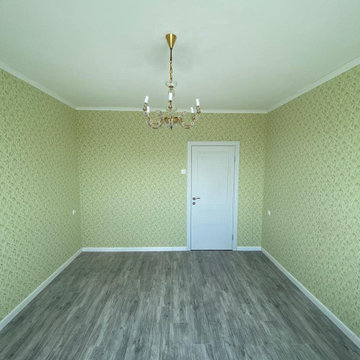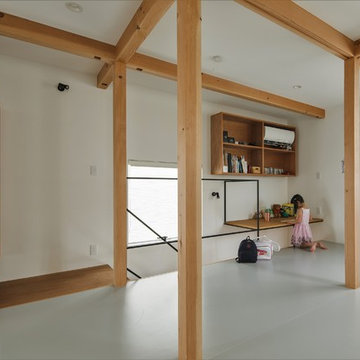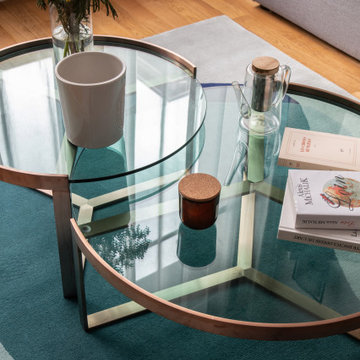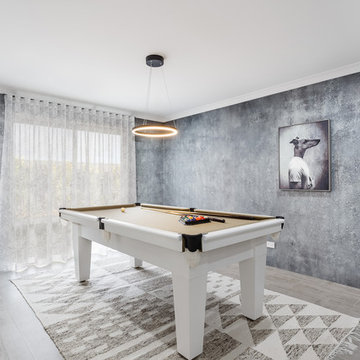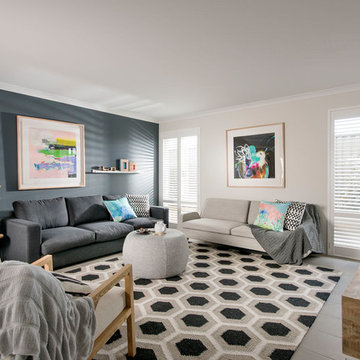Family Room Design Photos with Grey Floor
Refine by:
Budget
Sort by:Popular Today
21 - 40 of 267 photos
Item 1 of 3
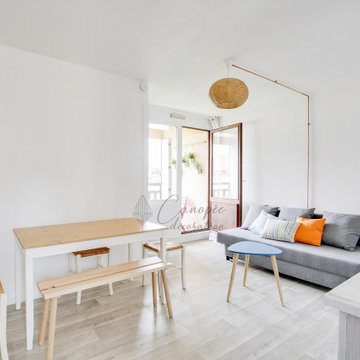
Vue globale sur la pièce de séjour. Toute la pièce a été repeinte et les principaux meubles ont été changés. Il n'y avait pas de lumière centrale dans la pièce. Je n'avais pas le budget pour faire des saignées et pas envie d'une goulotte en plastique. J'ai donc eu l'idée de faire passer les câbles dans un tuyau de cuivre.

This wonderful client was keeping their New Hampshire home, but was relocating for 2 years to Texas for work. Before the family arrived, I was tasked with furnishing the whole house so the children feel "at home" when they arrived.
Using a unified color scheme, I procured and coordinated the essentials for an on time, and on budget, and on trend delivery!
Photo Credit: Boldly Beige
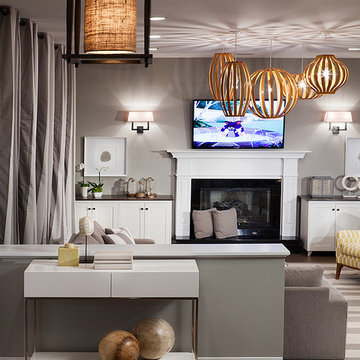
modern approach to beach house living room. stripe durries area rug in grey and white. stripe sunbrella canvas drapery. modern multiple wood pendant lighting. modern grasscloth and wood foyer lantern. modern lacquered white console table with multiple wood spheres. built in white shaker door built ins. accents of yellow geometric chairs.
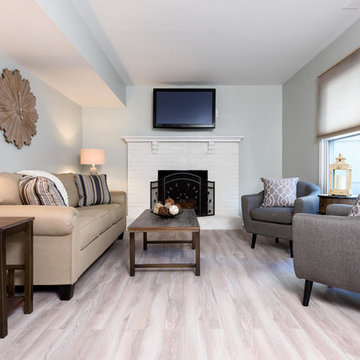
Home Staging of Family Room by Organized by Design
Photo Credit: MJE Photographic
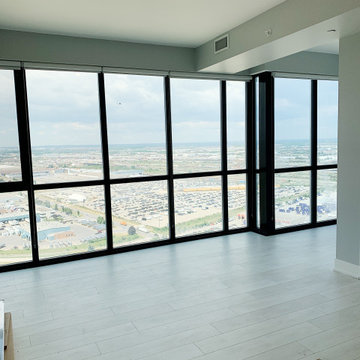
Modern and sleek, we transformed this condo into a brand new home! sometimes a fresh coat of paint can do wonders.
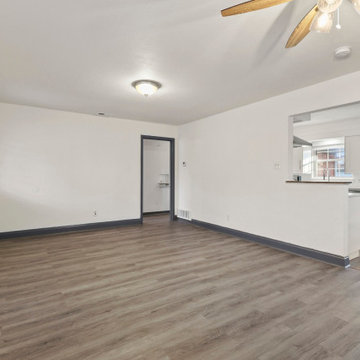
The Chatsworth Residence was a complete renovation of a 1950's suburban Dallas ranch home. From the offset of this project, the owner intended for this to be a real estate investment property, and subsequently contracted David to develop a design design that would appeal to a broad rental market and to lead the renovation project.
The scope of the renovation to this residence included a semi-gut down to the studs, new roof, new HVAC system, new kitchen, new laundry area, and a full rehabilitation of the property. Maintaining a tight budget for the project, David worked with the owner to maintain a high level of craftsmanship and quality of work throughout the project.

In a Modern Living Room, or in an architectural visualization studio where spaces are limited to a single common room 3d interior modeling with dining area, chair, flower port, table, pendant, decoration ideas, outside views, wall gas fire, seating pad, interior lighting, animated flower vase by yantram Architectural Modeling Firm, Rome – Italy
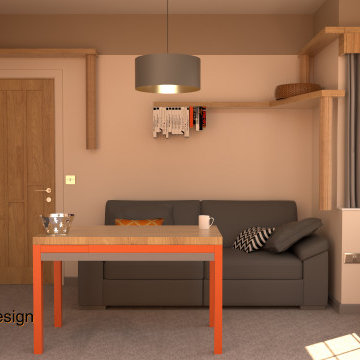
Family Game Room (board games mostly) with Cat friendly environment.
Game Table with Ash Table Top and Lacquered legs.
Gaming hidden drawers with with cup and card holders.
Cat Walk and Nooks for cats to walk around and safety locks on all doors for safety and convenience.
Hickory Veneer and Farrow and Ball Lacquered elements.
Cat friendly carpet and climbing coir on easy removable panels.
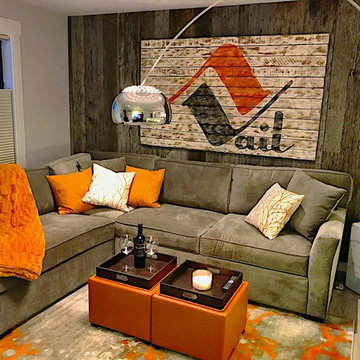
Thank you to David G. for sharing photos of an accent wall he installed in his Vail Condo! I hope your up there enjoying the snow and the beautiful wall this President’s weekend David! David used our gray mix of reclaimed barn wood from Front Range Timber to create this awesome accent wall.
I love the vertical installation and the Vail sign. Awesome! Thanks for sharing your photos!
To see more photos and other projects check out our blog:
http://www.frontrangetimber.com/blog.html
#frontrangetimber #reclaimedwood #rusticaccentwall #barnwood #antiquewood #modernrustic #DIY #upcycle #woodaccentwall #weatheredwood #graywood #mountainchic #coloradodesign #rusticmodern #vailcondo
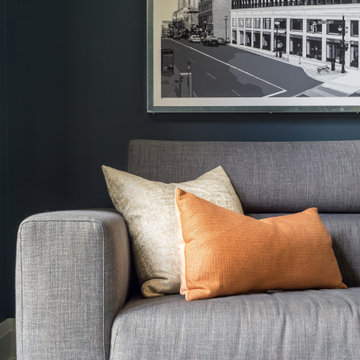
This modern home was completely open concept so it was great to create a room at the front of the house that could be used as a media room for the kids. We had custom draperies made, chose dark moody walls and some black and white photography for art. This space is comfortable and stylish and functions well for this family of four.
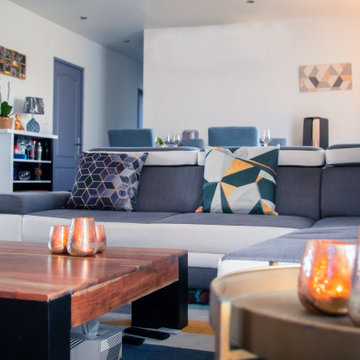
A la suite de la mise en ligne de ma boutique de vente d'objets de décoration, j'ai décoré mon intérieur avec ces objets pour ce rendre compte du mariage possible à faire avec les différents articles.
Ceci, reste bien entendu qu'une suggestion.
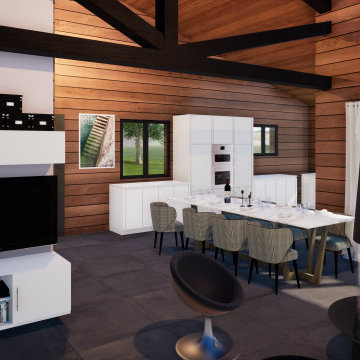
La pièce à vivre donnera sur la terrasse et la piscine. Notre cliente rêve d'une cheminée centrale très moderne que nous avons modélisée afin qu'elle se rende de ce que ça peut donner et de l'aménagement qu'il est possible de faire autour. Nous lui avons fait la "surprise" d'intégrer un cellier, pratique pour le rangement de cet espace complètement ouvert, et qui permet d'adosser le meuble TV et d'aménager de manière plus pratique et fonctionnelle le côté salon. Elle souhaite garder les murs intérieurs en bois pour leur côté chaleureux et naturel, et une décoration sobre et épurée. Afin de casser le côté rustique du bois, nous lui avons proposé un sol en grandes dalles de carrelage gris foncé et du mobilier moderne blanc pour trancher.
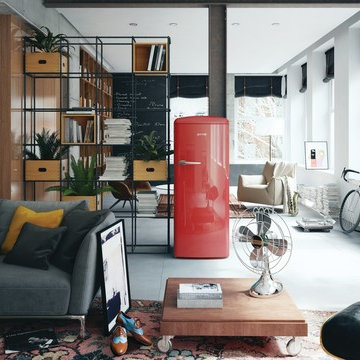
Et voici une deuxième possibilité d'intégration d'un réfrigérateur couleur (rouge/bleu) dans un environnement type salle de séjour aux couleurs classiques. Il n y a pas photo, le rouge emblématique donne à la pièce une personnalité avant-gardiste. A ce propos, il n'est pas question de cuisine ici, ce qui signifie que cet objet devient carrément l'élément fort du salon alors que c'est un frigo. Sympa non?
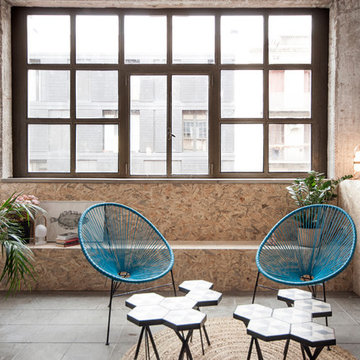
vista del salón. Un forro de Osb envuelve el espacio y permite el paso de instalaciones así como crear un banco y repisa como soporte a la decoración. en primer plano la ventana industrial y la estructura de hormigón como protagonistas del espacio.
Family Room Design Photos with Grey Floor
2
