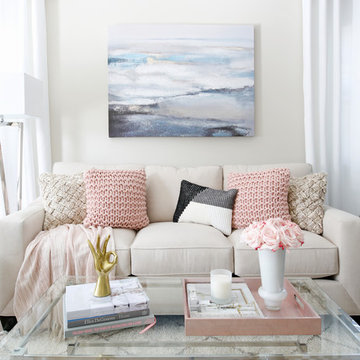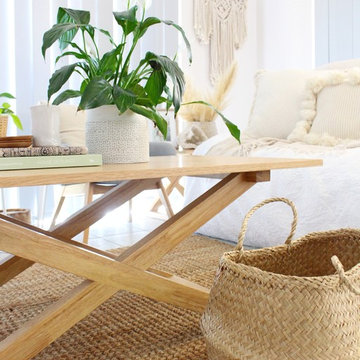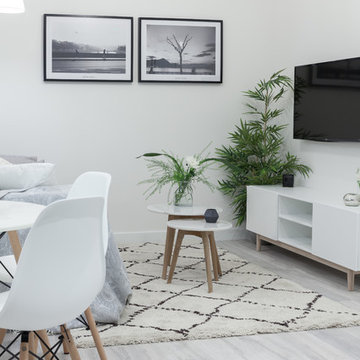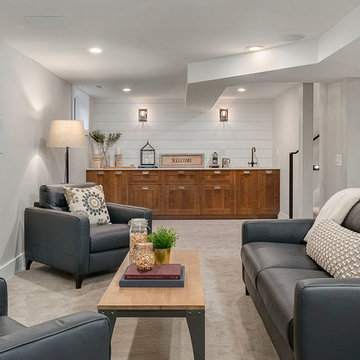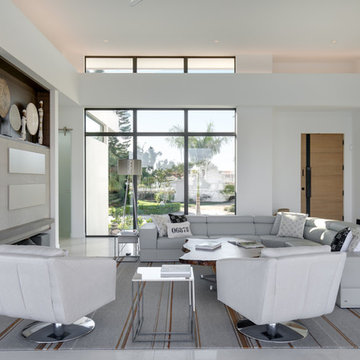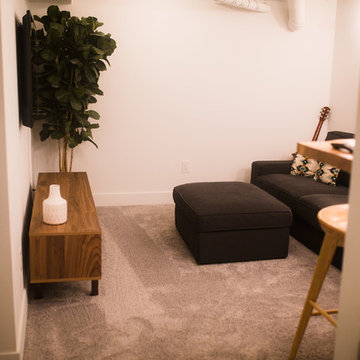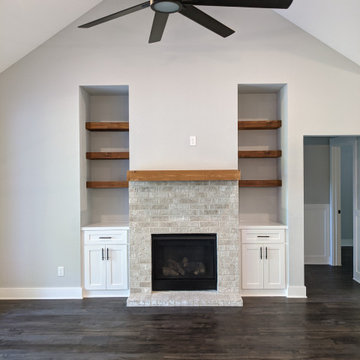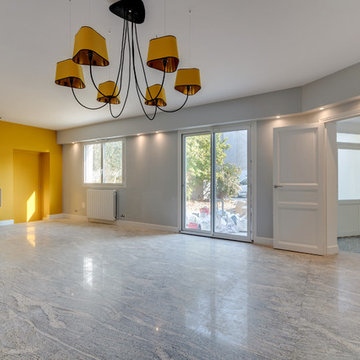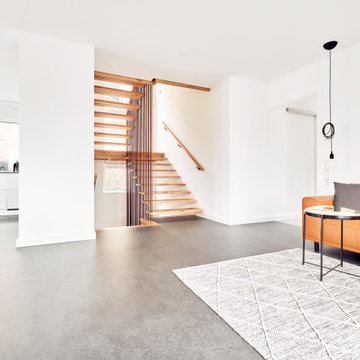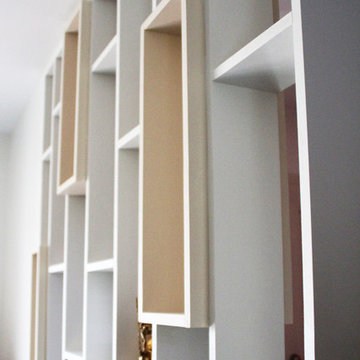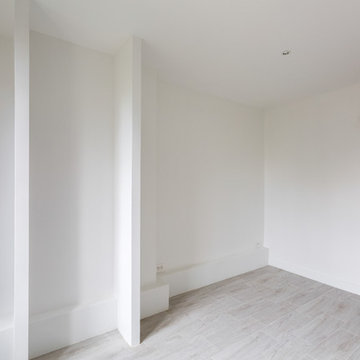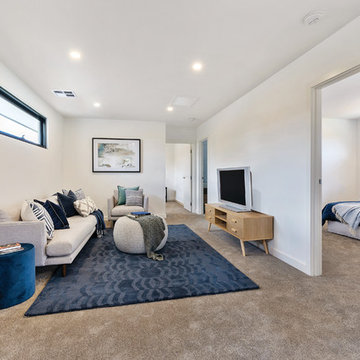Family Room Design Photos with Grey Floor
Refine by:
Budget
Sort by:Popular Today
141 - 160 of 2,057 photos
Item 1 of 3
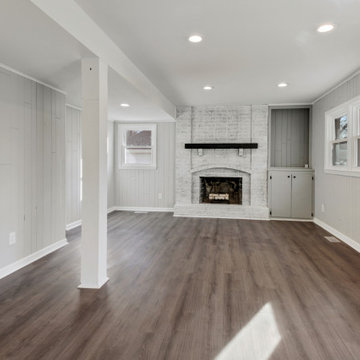
We updated the lower level family room by white-washing the fireplace, replacing the carpet with a luxury vinyl plank, and preserving the wood paneling. Going with one of our favorite Greys "passive" by Sherwin Williams, this space instantly became brighter and more inviting.
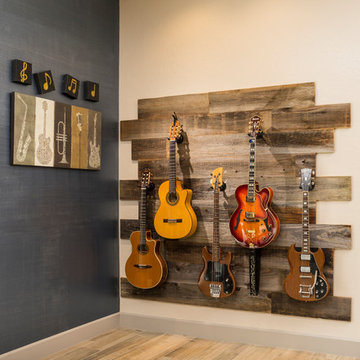
A lake-side guest house is designed to transition from everyday living to hot-spot entertaining. The eclectic environment accommodates jam sessions, friendly gatherings, wine clubs and relaxed evenings watching the sunset while perched at the wine bar.
Shown in this photo: guest house, wine bar, man cave, custom guitar wall, wood plank floor, clients accessories, finishing touches designed by LMOH Home. | Photography Joshua Caldwell.
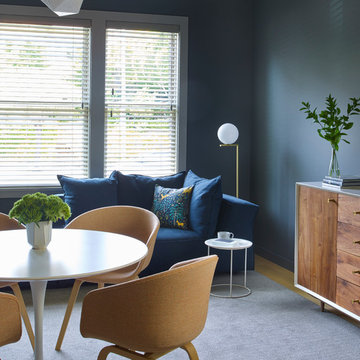
Balancing modern architectural elements with traditional Edwardian features was a key component of the complete renovation of this San Francisco residence. All new finishes were selected to brighten and enliven the spaces, and the home was filled with a mix of furnishings that convey a modern twist on traditional elements. The re-imagined layout of the home supports activities that range from a cozy family game night to al fresco entertaining.
Architect: AT6 Architecture
Builder: Citidev
Photographer: Ken Gutmaker Photography
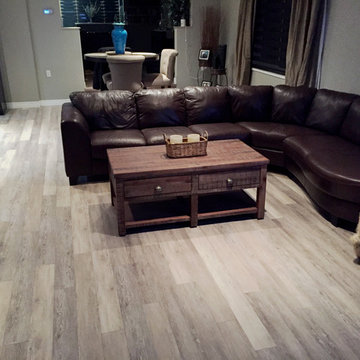
The looks are incredible allowing the product to be installed anywhere in the home, it can be elegant to contemporary, with remarkable long-life durability that will accommodate even the high-traffic needs.
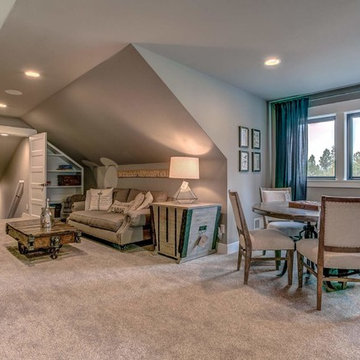
The bonus room is upstairs above the garage. We made this area into a secondary living room as well as playroom/game room for the kids.
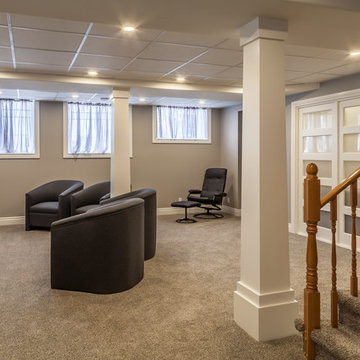
The owners needed more bedroom space for family and friends but couldn’t figure out how to create additional bedrooms. With space for only the master bedroom on the main floor, the other bedrooms would have to be in the basement. The basement was limited and the small windows were not to code for emergency exit from a bedroom. Including the additional space under the new sunroom addition, Jim was able to optimize the usefulness of the lower level, designing a layout with not only three bedrooms and and large family room space, but also an office and an abundance of storage. They now have even more storage room at the cottage than in their larger home! The basement windows were enlarged significantly to exceed code requirements and new windows were added in the family room area and to bring in significantly more light. The overall total of four bedrooms and three bathrooms provide comfortable accommodations for the entire family.
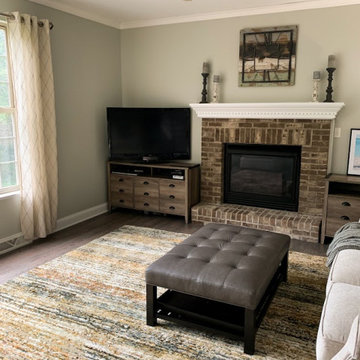
This homeowner had recently bought couches but needed some décor inspiration to put the finishing touches on the room. The goal was to lighten the wall and fireplace mantle colors with new colors, add draperies, rug, organizational pieces and décor to bring the space from dark and traditional to light and transitional. The homeowner also wanted to keep a statement piece of art and the sage green cabinetry of the kitchen. These spaces ended up being the perfect blend of warm and cool neutrals. The family enjoys cozying in to spend time together and family comments about how much they love the lighter feel.
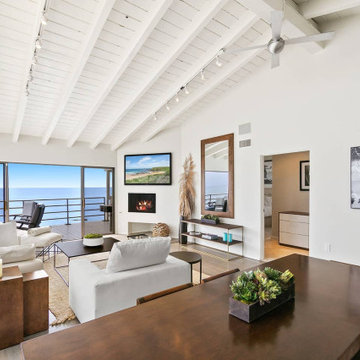
This stunning, contemporary beachfront house, located on Malibu Road, has 3 bedrooms and 3 baths with beautiful panoramic views of the Colony and Santa Monica Bay and beyond. A bright and open floor plan with vaulted ceilings boasts hardwood floors and chefs kitchen. The living room and master bedroom both open to an expansive balcony space that overlooks the beaches. Endless coastline and Pacific Coast views. Direct beach access from the deck of the property.
Family Room Design Photos with Grey Floor
8
