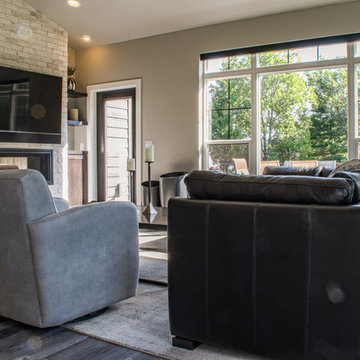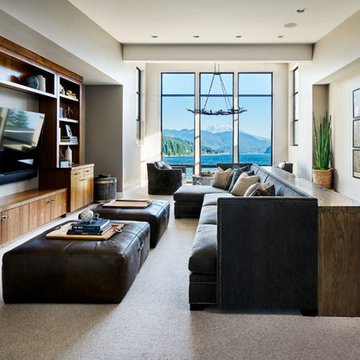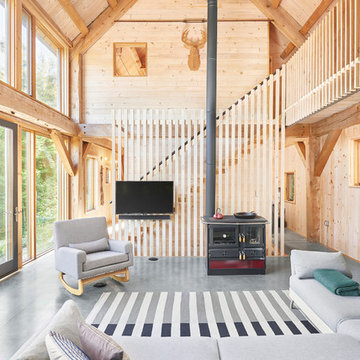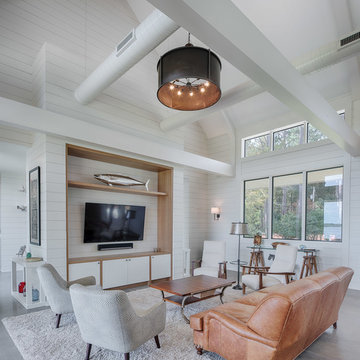Family Room Design Photos with Grey Floor
Refine by:
Budget
Sort by:Popular Today
1 - 20 of 5,375 photos
Item 1 of 3

The focal point of this beautiful family room is the bookmatched marble fireplace wall. A contemporary linear fireplace and big screen TV provide comfort and entertainment for the family room, while a large sectional sofa and comfortable chaise provide seating for up to nine guests. Lighted LED bookcase cabinets flank the fireplace with ample storage in the deep drawers below. This family room is both functional and beautiful for an active family.

Parc Fermé is an area at an F1 race track where cars are parked for display for onlookers.
Our project, Parc Fermé was designed and built for our previous client (see Bay Shore) who wanted to build a guest house and house his most recent retired race cars. The roof shape is inspired by his favorite turns at his favorite race track. Race fans may recognize it.
The space features a kitchenette, a full bath, a murphy bed, a trophy case, and the coolest Big Green Egg grill space you have ever seen. It was located on Sarasota Bay.

Il soggiorno è illuminato da un'ampia portafinestra e si caratterizza per la presenza delle morbide sedute dei divani di fattura artigianale e per l'accostamento interessante dei colori, come il senape delle sedute e dei tessuti, vibrante e luminoso, e il verde petrolio della parete decorata con boiserie, ricco e profondo.
Il controsoffitto con velette illuminate sottolinea e descrive lo spazio del soggiorno.
Durante la sera, la luce soffusa delle velette può contribuire a creare un'atmosfera rilassante e intima, perfetta per trascorrere momenti piacevoli con gli ospiti o per rilassarsi in serata.

The walkout lower level could be a separate suite. The media room shown here has French doors that invite you to the forest and hot tub just steps away, while inside you'll find a full bath and another bunk room, this one a full-over-full offset style.
Sectional from Article.
Designed as a family vacation home and offered as a vacation rental through direct booking at www.staythehockinghills.com and on Airbnb.
Architecture and Interiors by Details Design.

Shiplap and a center beam added to these vaulted ceilings makes the room feel airy and casual.

This photos shows all of the colors of the room together. Color blocked pillows are layered with floral pillows. The sunny yellow chair brightens up the primarily neutral space with large navy sectional. Hexagon marble pieces top the brass nesting tables.

Extra Large sectional with performance fabrics make this family room very comfortable and kid friendly. Large stack back sliding doors opens up the family room and outdoor living space to make this space great for large family parties.
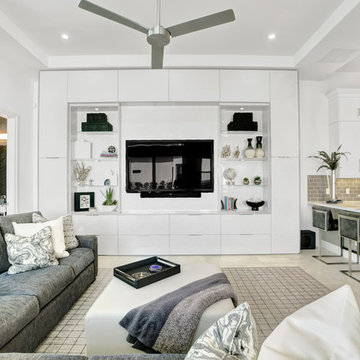
We are obsessed with this clean, contemporary and COZY family room. We created a space that the the family can hang out, without concern for practicalities of everyday life getting in the way. Child friendly fabric and forgiving colors are essential when designing a family space.
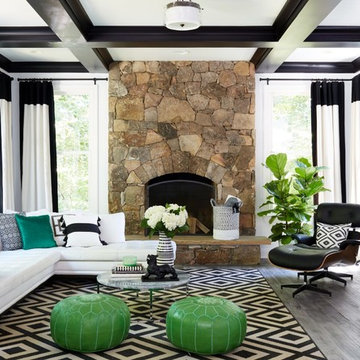
Alfresco ALF-9639
100% Olefin
Machine Woven
Outdoor Safe
Low Pile
Pile Height: 0.12"
Color (Pantone TPX): Black(19-0508), Cream(12-0000)
Available in 2 colors
Made in Egypt
$
Interior by Gray Hunt Interiors
Instagram: @grayhuntinteriors
Photo Credit: Stacy Zarin Goldberg (@stacyzaringoldberg)
Family Room Design Photos with Grey Floor
1






