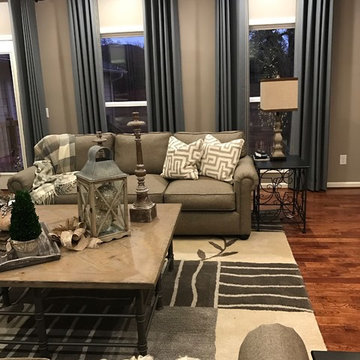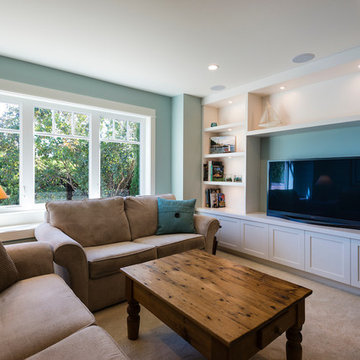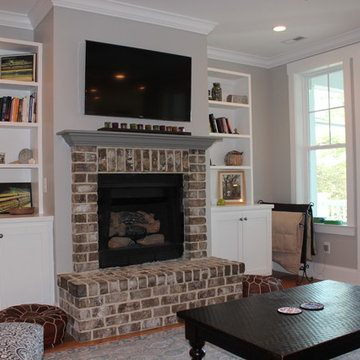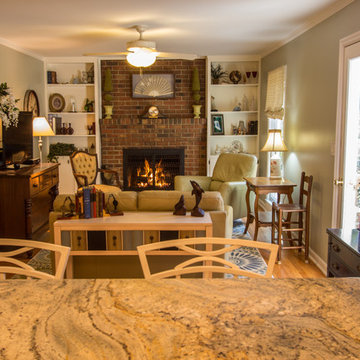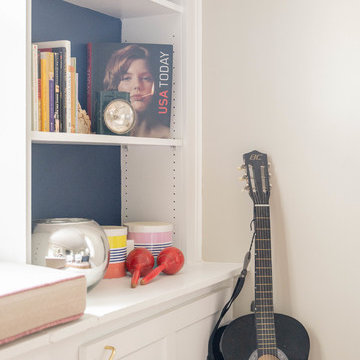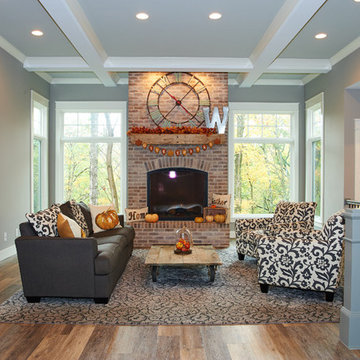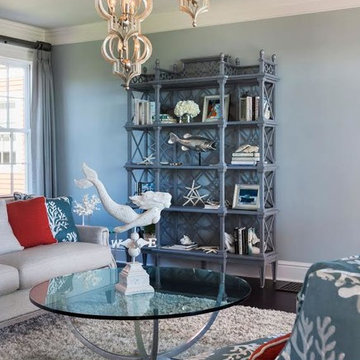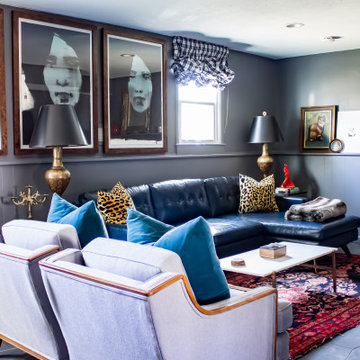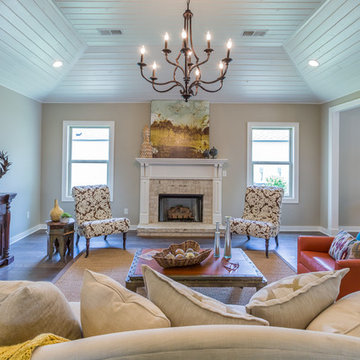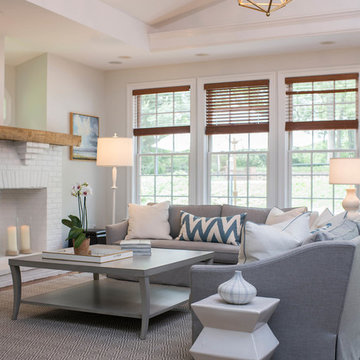Family Room Design Photos with Grey Walls and a Brick Fireplace Surround
Refine by:
Budget
Sort by:Popular Today
121 - 140 of 1,739 photos
Item 1 of 3
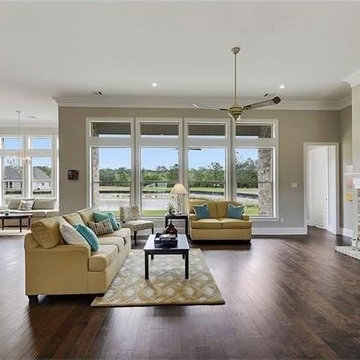
Brand new custom open floor plan overlooking the pond in hot new Spring Haven in Madisonville! Home features four bedrooms three baths in a quiet cul-de-sac with mud room, custom shower and tub, custom white cabinetry, lots of crown and millwork, large laundry, lots of storage, and so much more. Quality all brick and stucco construction with great views of pond to the rear of home large back porch.
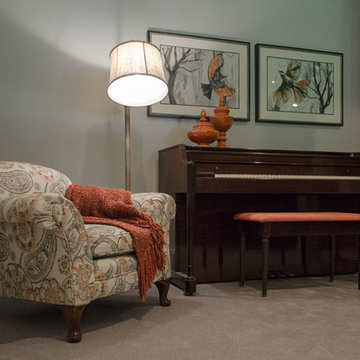
Adding Textures
We positioned the homeowner’s antique table behind the sectional for art projects and crafts. The homeowner’s rattan chairs add texture. The lamps – one with burlap shade and one with large glass base – bring in natural elements.The linen drapery panels frame the large window covered in a soft fabric shade. The antique sewing machine is the perfect size for the corner. The homeowner’s unique pottery and colorful artwork complete the vignette.
Piano Nook
The wall opposite the window is home for the family’s piano. We continued with our accents colors with the accessories, artwork, and textiles. The armed floor lamp is perfect for the low club chair we reupholstered in this fabulous paisley fabric. The black armoire houses toys, blankets and extra linens. The colorful artwork and small chair finish off the corner. The gray carpet with a subtle pattern is soft underfoot and the perfect backdrop for all of the pops of color dispersed through the large space. This Frankfort Home: Basement Family Room is a light airy space with pops of wonderful oranges and dark teals and proves that the basement does not have to be a dungeon or graveyard for your leftover furniture.
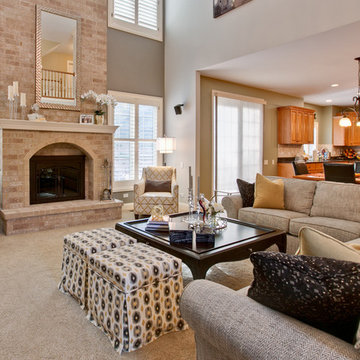
Gorgeous 2-story great room with brick fireplace. Beautifully accented with golds and blacks.
Palo Dobrick Photographer
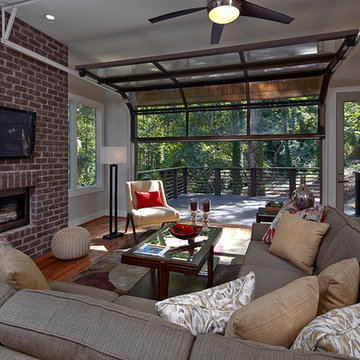
The family room of a new Modern Industrial style home features the Avante garage door from Clopay. The door opens fully for ideal indoor/outdoor living space. When fully closed, the door provides a wall of glass that overlooks the private backyard. Designed and Built by Epic Development, Interior Staging by Mike Horton, Photo by Brian Gassel
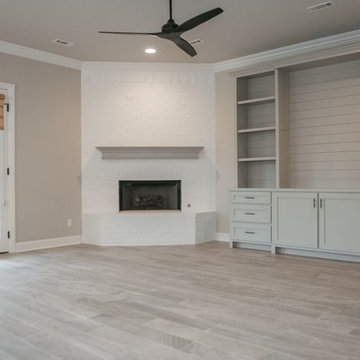
This traditional home was updated with a full interior makeover. Soft gray paint was used throughout with coordinating tile and flooring. Modern light fixtures and hardware completed the new look.
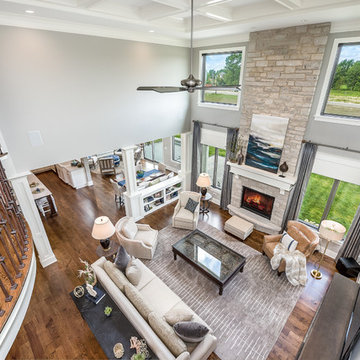
Check out this large and welcoming family room with a curved overhang on the second floor. Tall ceilings and two-story custom fireplace with surround sound built in. Visit our website at www.overstreetbuilders.com
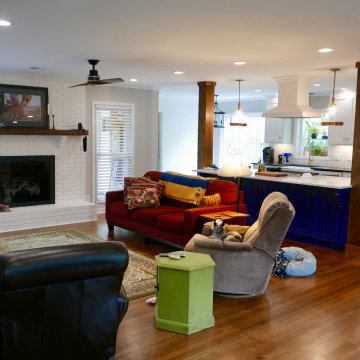
Looking from the old front foyer into the old den/new family room/open floor plan/kitchen! Warm red oak hardwood flooring, smooth ceilings with 6" LED recess lighting, Minka Aire ceiling fan, with kitchen in the distance!

This client wanted to keep with the time-honored feel of their traditional home, but update the entryway, living room, master bath, and patio area. Phase One provided sensible updates including custom wood work and paneling, a gorgeous master bath soaker tub, and a hardwoods floors envious of the whole neighborhood.
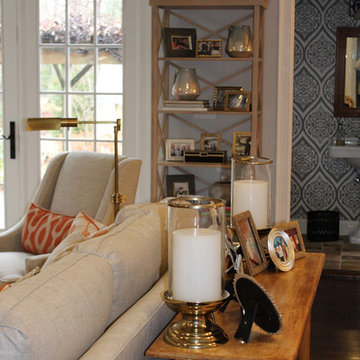
Some of the clients existing pieces were repurposed such as the pine sofa table but updated with hurricane candles and new gold and silver picture frames with various textures, shapes and sizes. A view into the powder room reveals the newly added Thibault sea grass large scall print wallpaper.
Family Room Design Photos with Grey Walls and a Brick Fireplace Surround
7
