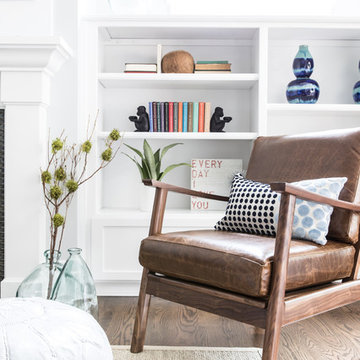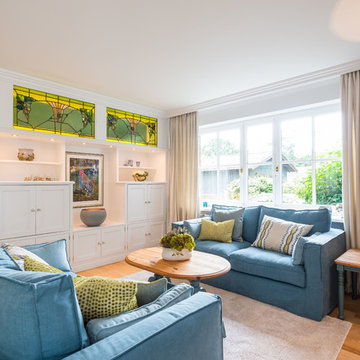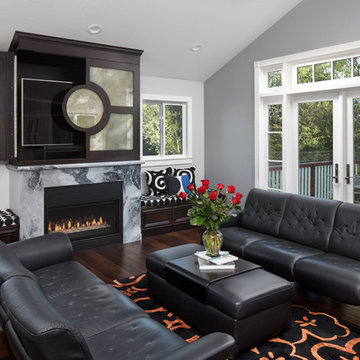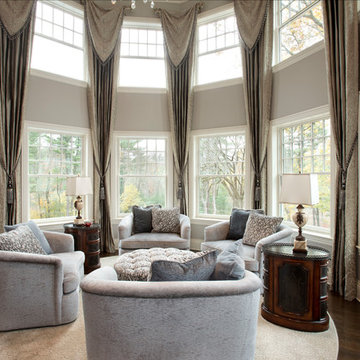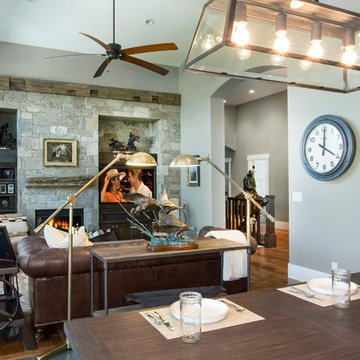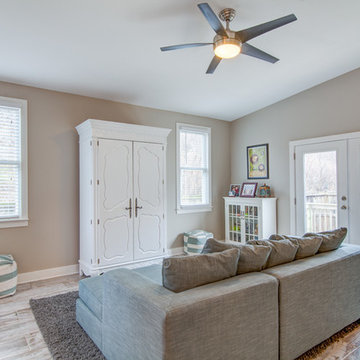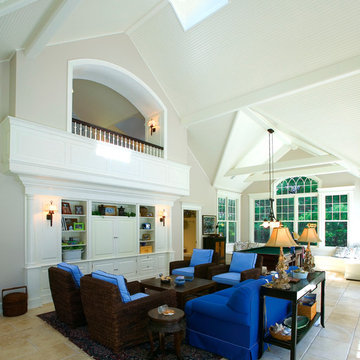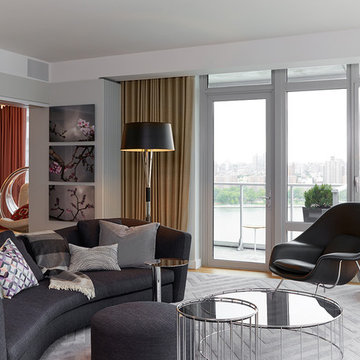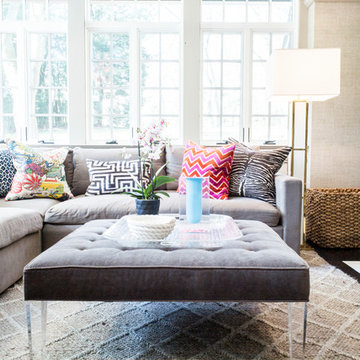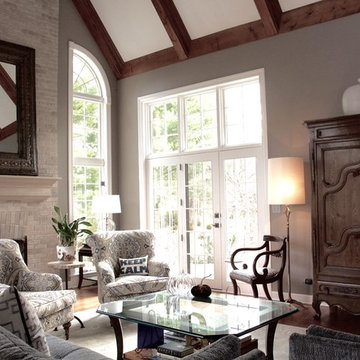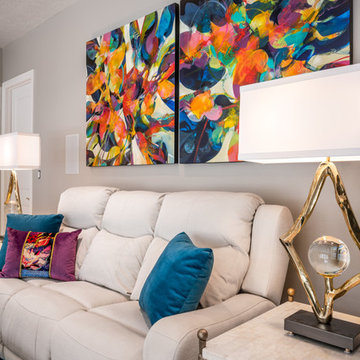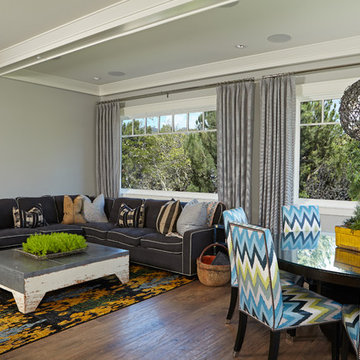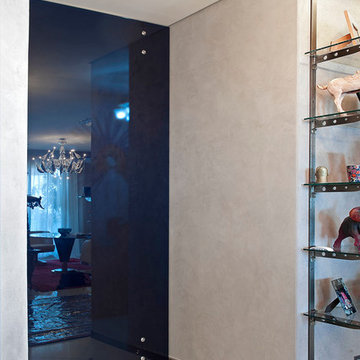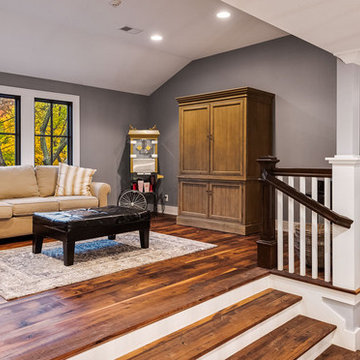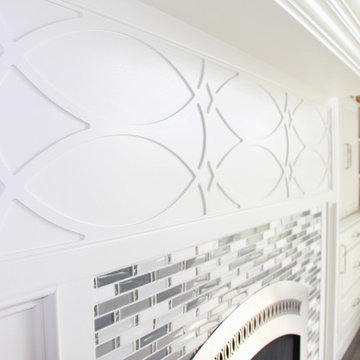Family Room Design Photos with Grey Walls and a Concealed TV
Refine by:
Budget
Sort by:Popular Today
181 - 200 of 437 photos
Item 1 of 3
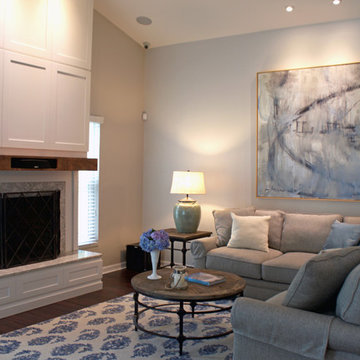
A remodeled fireplace brings height and elegance to this family space while also hiding the TV.
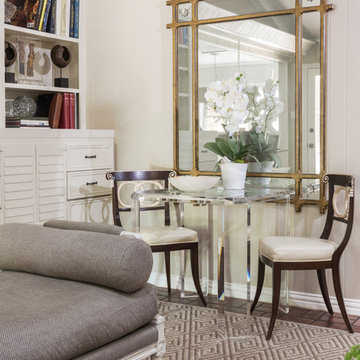
The mirror in this shot was an existing piece. We placed a lucite game table and two Regency chairs underneath. The floating French-styled bench seen here was also selected by us.
Photo by Michael Hunter.
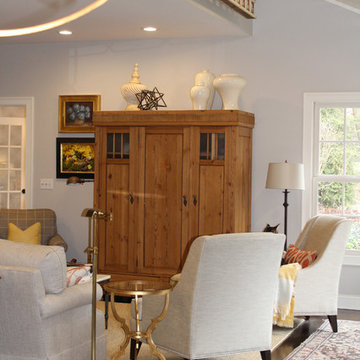
The existing armoire conceals the television and other components. The new Beijing vases, urns and accents were added to the top to bring the eye upward and add visual interest.
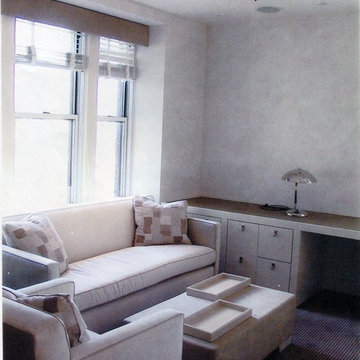
Chic and clean minimalist Central Park West apartment with sensational Park views high over the tree tops. The Family / Den walls are adorned with silver and gray Clarence House wallpaper. Sconces and desk lamp is hand made in Austria by WOKA. Hardware is by Butler on Prince Street. Drapery fabric is silk and pearls by Gretchen Bellinger with greige wood custom blinds and a custom leather cornice to blend with the leather detailing in the room. Wall-to-wall carpeting is a custom wool and silk composite made by Stark. Built in cabinetry add a clean look to the room, accenting its more decorative elements and pieces. Leather and Nickel cabinet pulls complement the leather insert cabinet / desk top. The coffee table, also made of leather with saddle stitching, sits below some versatile custom wood trays that are highly functional. Geometric patterns adorn the modernist fabric pillows.
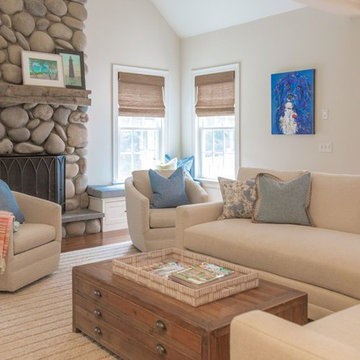
A family moved from the city to this home just north of Boston. The house was built in the early 2000s and needed some updating - a new kitchen, mudroom, and a laundry room that had to be relocated to the second floor. In addition to the renovations, the couple needed to furnish their home. This included furniture, decor, accessories, wallpaper, window treatments, paint colors etc. Every room was transformed to meet the family's needs and was a reflection of their personality. The end result was a bright, fun and livable home for the couple and their three small children. Max Holiver Photography
Family Room Design Photos with Grey Walls and a Concealed TV
10
