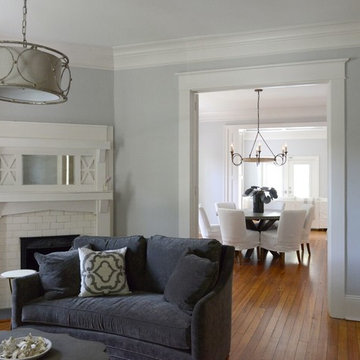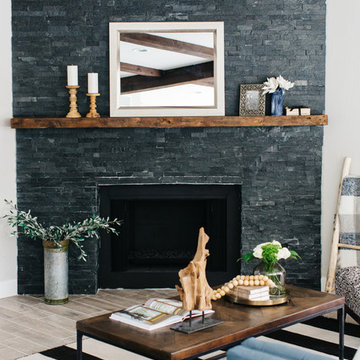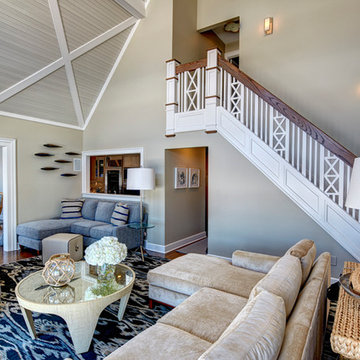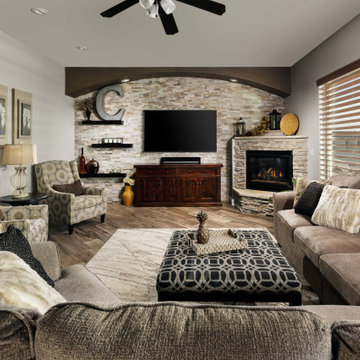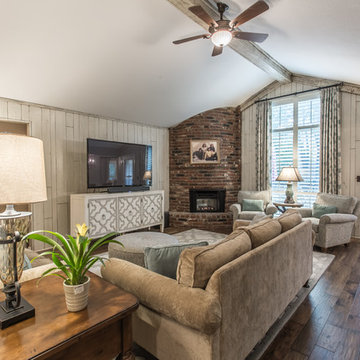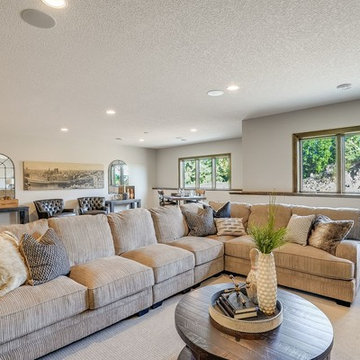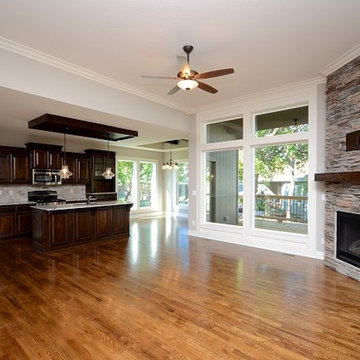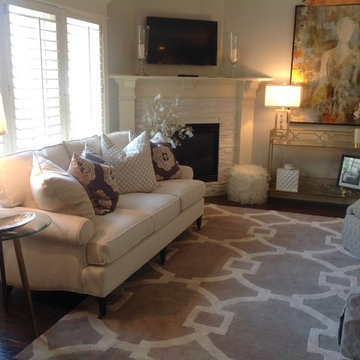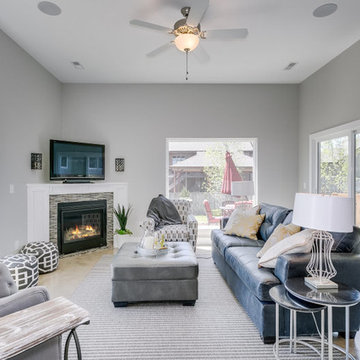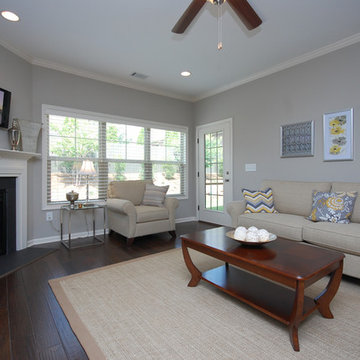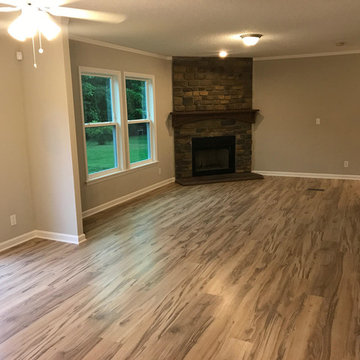Family Room Design Photos with Grey Walls and a Corner Fireplace
Refine by:
Budget
Sort by:Popular Today
161 - 180 of 895 photos
Item 1 of 3
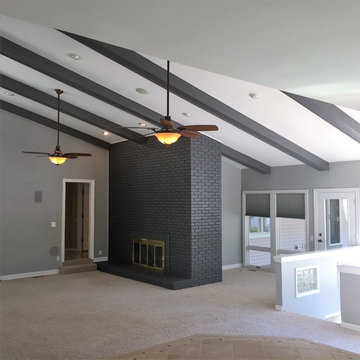
Wall color is Gray Clouds (SW 7658), beams and fireplace are Peppercorn (SW 7674)
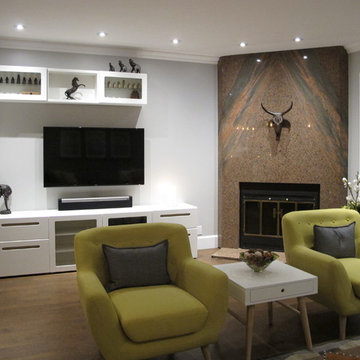
Tania Scardellato from TOC design
Large TV entertaining units does not need to cost alot, I went with the Besta units from IKEA, but gave it a little TOC ( Touch of Class)
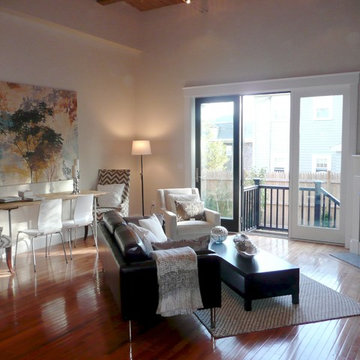
These contemporary condos were tight on space with a lot of angles that needed to be staged to define the space. Photos & Staging by: Betsy Konaxis, BK Classic Collection Home Stagers
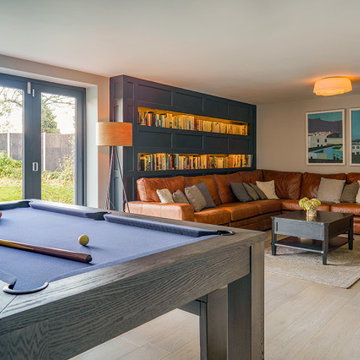
New extension project to create a TV and living space and games area with bespoke hand made hand painted cabinetry for built-in TV wall and lit bookcase with large made to measure leather corner sofa and pool table/dining table. New Scandinavian style corner woodburner. Bifolds leading out to new patio with outside seating and fire pit. All cabinetry in Farrow and Ball Railings and walls in Little Greene French Grey Mid.
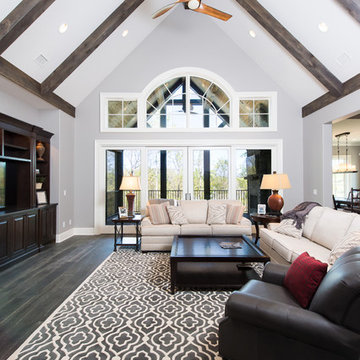
The great room features a view to the lake. The beamed ceiling and stone fireplace pair with a fresh color scheme for a new take on rustic living.
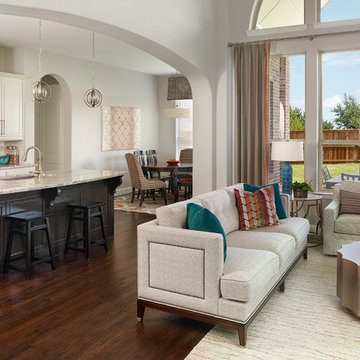
Beautiful newly built home in Phillips Ranch subdivision. Sophisticated and clean family room, unique wine room and inviting breakfast area were a part of the scope of this project. Converting a once designated study into the homeowner's tranquil retreat created a fun twist.
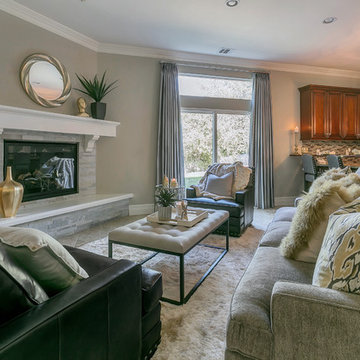
Time Frame: 6 Weeks // Budget: $20,000 // Design Fee: $3,750
This young family owns a home in Ganesha Hills in Pomona. After living with “apartment” furniture for a couple of years, they decided it was time to upgrade and invest in furnishings that were more suited to their taste and lifestyle. Family friendly and comfortable, but still stylish, is what was requested. I achieved that by selecting quality/durable pieces of furniture for the foundation of the room and then decorated with accessories that have a bit of a “glam” factor, which can easily be changed out when they want a new look. I designed a custom wood bar top with steel supports for seating at the kitchen peninsula. Before there was no seating in the kitchen. This helps join the kitchen and family room and provides a spot for the kids to eat and do homework. The fireplace was updated with a new custom wood mantle and matching hearth. I had the walls painted from a yellow to a neutral greige. Custom window coverings include grey silk drapes in the family room and pleated Roman shades in the kitchen. For a bit of added sparkle, I replaced the 2 existing pendants with 2 mini chandeliers over the peninsula. The overall look is family friendly, but stylish with a bit of sparkle. Photo // Jami Abbadessa

Relaxed elegance is achieved in this family room, through a thoughtful blend of natural textures, shades of green, and cozy furnishings.
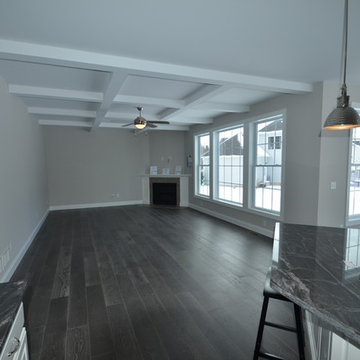
The Kitchen of this New York home is amazing! Nice design choices were made with the dark floors and counter tops to the white walls and ceiling.
Family Room Design Photos with Grey Walls and a Corner Fireplace
9
