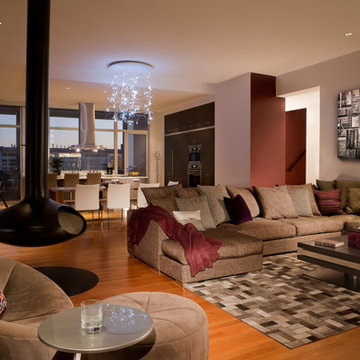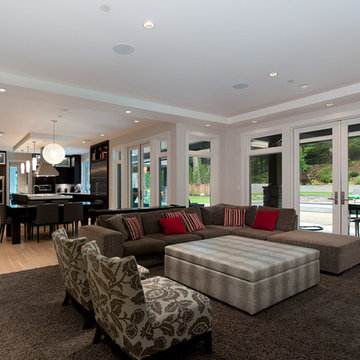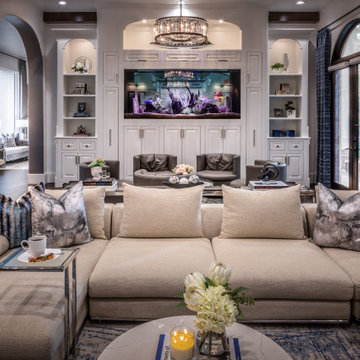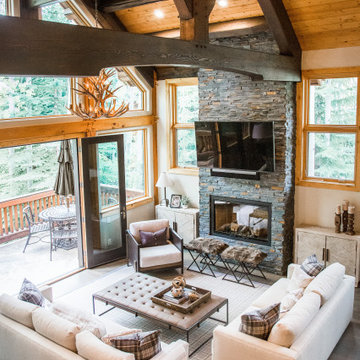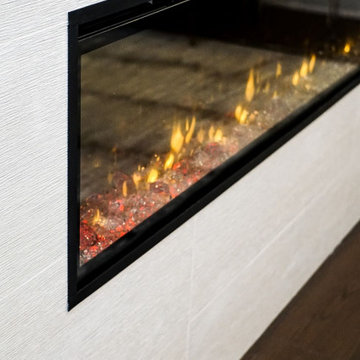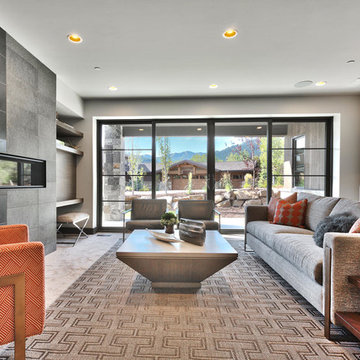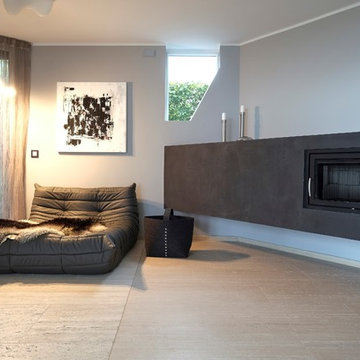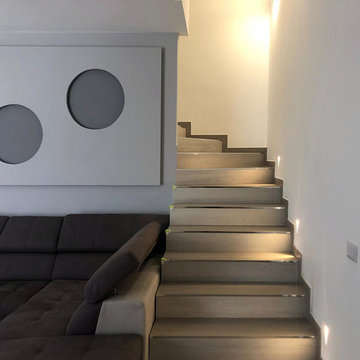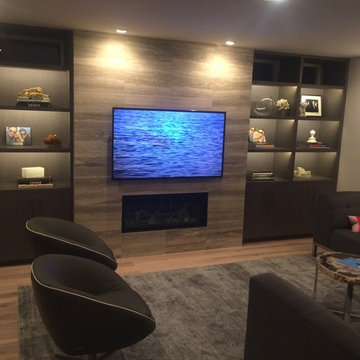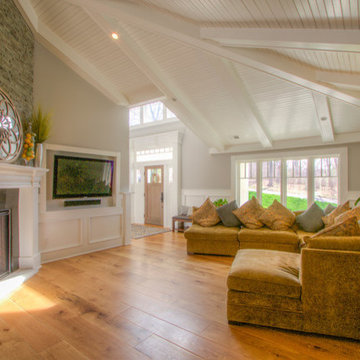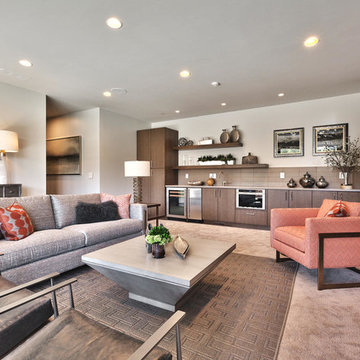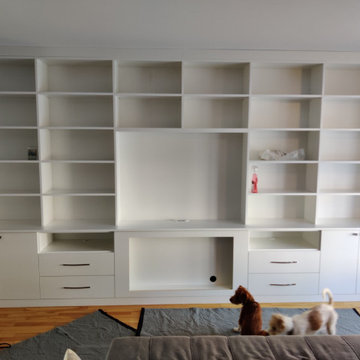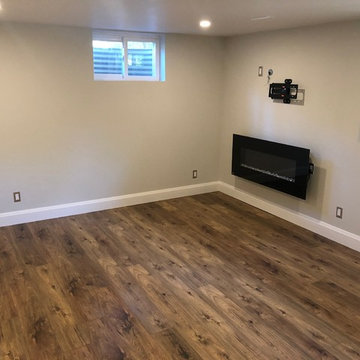Family Room Design Photos with Grey Walls and a Hanging Fireplace
Refine by:
Budget
Sort by:Popular Today
81 - 100 of 222 photos
Item 1 of 3
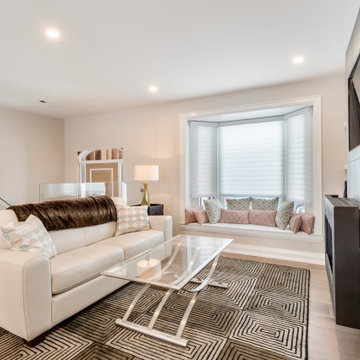
Full custom TV and fireplace feature wall with floor to ceiling large format porcelain tiles and Schluter trim. Napoleon wall mount gas fireplace with floating cabinets and wall shelving above. Custom bay window seating and cushions.
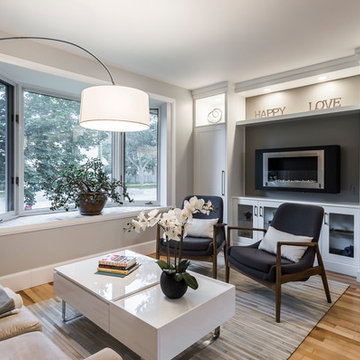
Designed by : TOC design – Tania Scardellato
Photographer: Guillaume Gorini - Studio Point de Vue
Cabinet Maker : D. C. Fabrication - Dino Cobetto
Counters: Stone Co.
Transitional Design with Rustic charm appeal. Clean lines, loads of storage, & a Touch Of Class.
Jennifer and Chris wanted to open up their living, dining and kitchen space, making it more accessible to their entertaining needs. This small Pointe-Claire home required a much needed renovation.
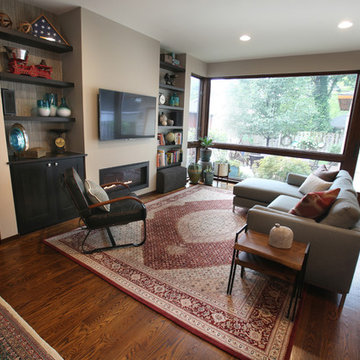
This client used our services to help them finesse their space. They said it felt unfinished and needed more of their personality. They had some existing pieces but needed to replace some and add in new pieces, and then pull it all together. We helped with furniture selection, and art and accessory placement, framing and lighting. They loved the sectional we helped them design, but they really wanted to keep the area in front of the sofa open as their little boy loved to play there. We suggested a custom ottoman to slide into the existing bookcase to give them an option for a place to put their feet up, to place a tray on, or for extra seating for guests. We also suggested the nesting tables for additional flexible surfaces. The client owned the two rugs, and the vintage chair, so we helped them figure out how to work the existing pieces in their new home and what else to bring in. We also helped them accessorize and display the art. We suggested the wallpaper in the back of the existing bookcases to add in more texture and warmth to the space.
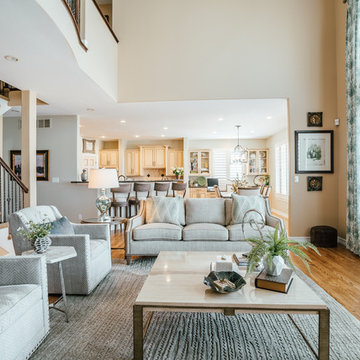
Heavy brown furniture and old world décor made way for a fresh update to bring this home to a whole new level. Yellowed kitchen cabinets were painted ivory and antiqued to breathe new life into a dated kitchen. The formal living room like many, was never used, but the homeowner’s piano needed to stay. Now it’s a tranquil retreat to enjoy a good book in. Simple changes with lighting, furniture, draperies, custom floral arrangements and accessories truly make this a show home!
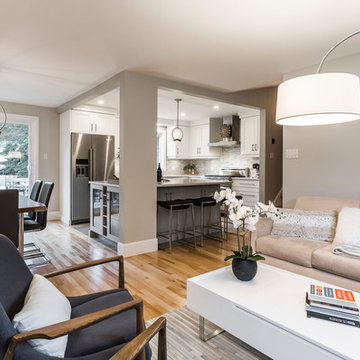
Designed by : TOC design – Tania Scardellato
Photographer: Guillaume Gorini - Studio Point de Vue
Cabinet Maker : D. C. Fabrication - Dino Cobetto
Counters: Stone Co.
Transitional Design with Rustic charm appeal. Clean lines, loads of storage, & a Touch Of Class.
Jennifer and Chris wanted to open up their living, dining and kitchen space, making it more accessible to their entertaining needs. This small Pointe-Claire home required a much needed renovation.
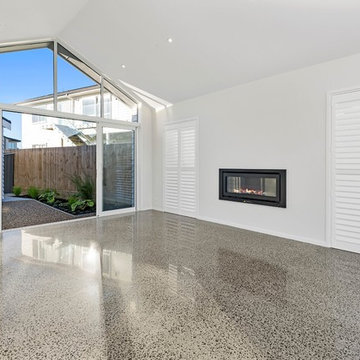
A large family room makes the most of the available sun with an entire wall of double-glazed doors and windows.
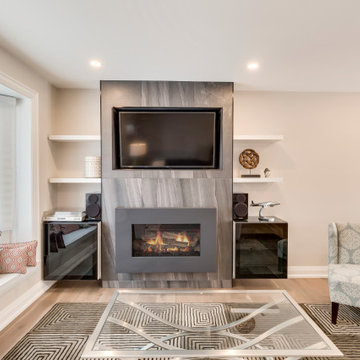
Full custom TV and fireplace feature wall with floor to ceiling large format porcelain tiles and Schluter trim. Napoleon wall mount gas fireplace with floating cabinets and wall shelving above. Custom bay window seating and cushions.
Family Room Design Photos with Grey Walls and a Hanging Fireplace
5
