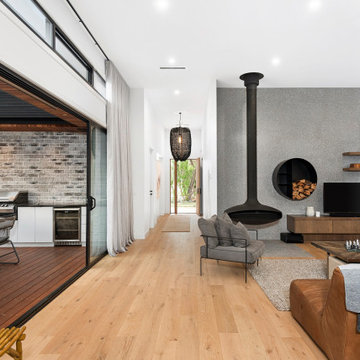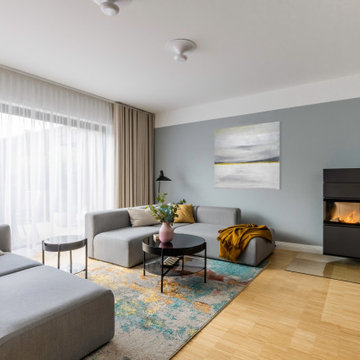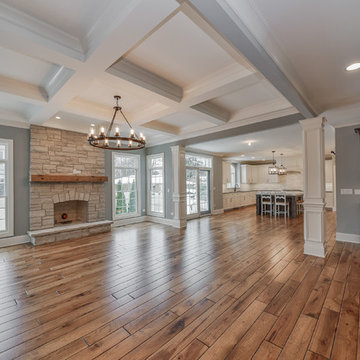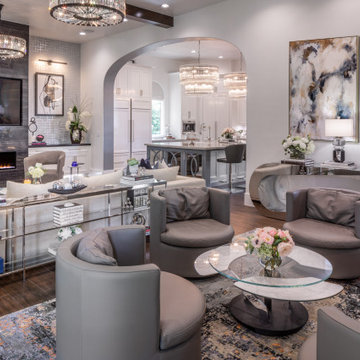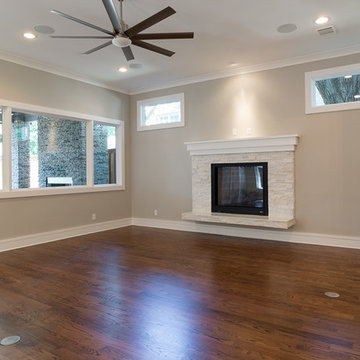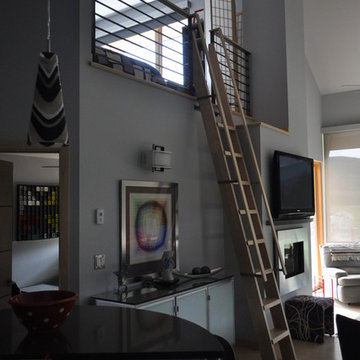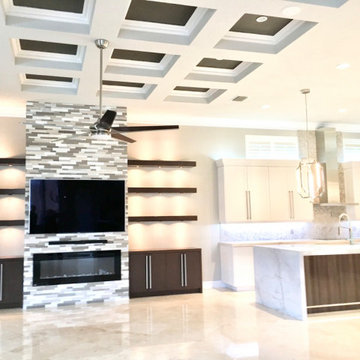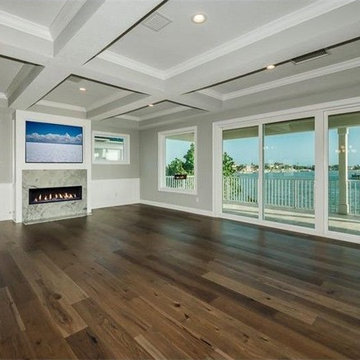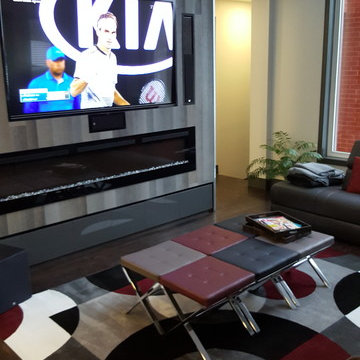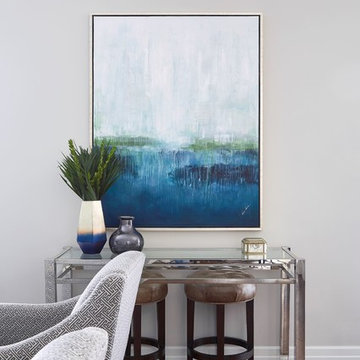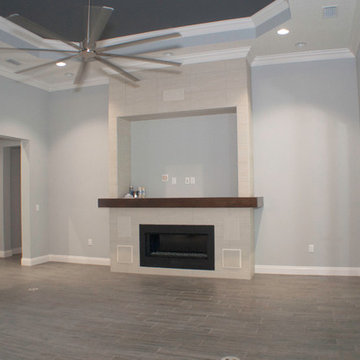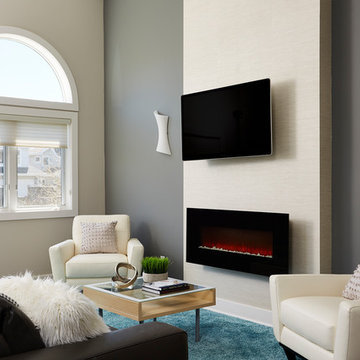Family Room Design Photos with Grey Walls and a Hanging Fireplace
Refine by:
Budget
Sort by:Popular Today
41 - 60 of 222 photos
Item 1 of 3
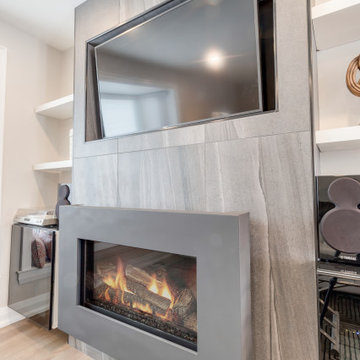
Full custom TV and fireplace feature wall with floor to ceiling large format porcelain tiles and Schluter trim. Napoleon wall mount gas fireplace with floating cabinets and wall shelving above. Custom bay window seating and cushions.
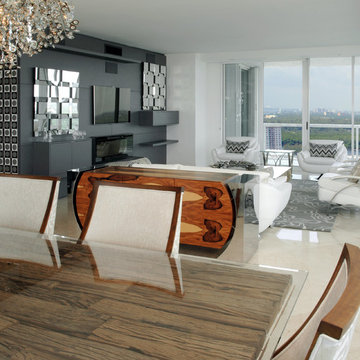
The view from the dining space through the living room. The single wall was transformed into an entertainment center with tv, cabinet to hold bar necessities, AV equipment, mirrors for sparkle, and an electric fireplace. LED lighting strips were placed under the three shelves. Soffit lighting was placed around the perimeter of the room above the glass walls. All lighting is on dimmers. Photo by John Stillman
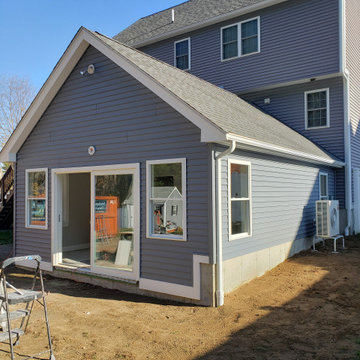
We designed and built this family room addition off the back of the house. Designed for entertaining with a custom made two tier bar, and a black stone accent wall with a niche for a fireplace and tv above.
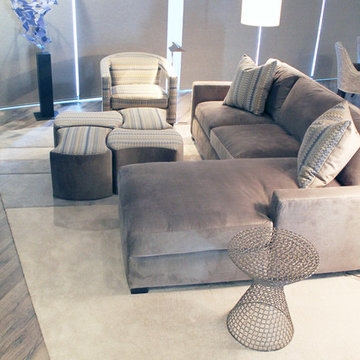
Photo By: Roselle Bernardino
Here is an angle from above of the custom sectional. Hunter Douglas PowerView Designer Roller Shades were installed to ensure privacy and prevent harsh glares and unwanted heat when the sun sets. The custom upholstery also carries the blue accents in a very subtle way through pattern. Another sculpture painted in the same blue as the walls adds even more movement to the neutral colors around it.
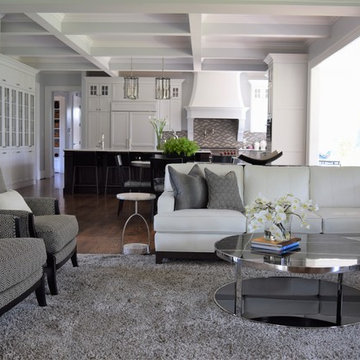
Clean, simple, modern. This is the look my clients wanted to carry throughout the main living spaces in their home. A mix of lush textures adds interest and depth to their spaces. Pops of green by use of thoughtfully placed accessories are striking against the cool tones in the Kitchen.
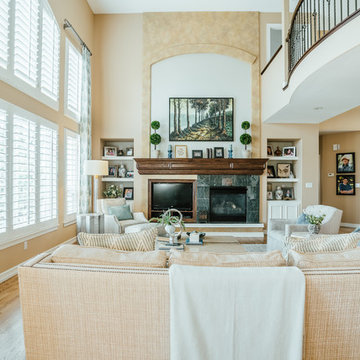
Heavy brown furniture and old world décor made way for a fresh update to bring this home to a whole new level. Yellowed kitchen cabinets were painted ivory and antiqued to breathe new life into a dated kitchen. The formal living room like many, was never used, but the homeowner’s piano needed to stay. Now it’s a tranquil retreat to enjoy a good book in. Simple changes with lighting, furniture, draperies, custom floral arrangements and accessories truly make this a show home!
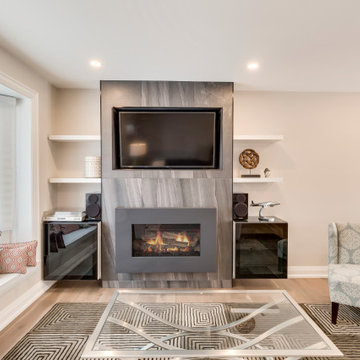
Full custom TV and fireplace feature wall with floor to ceiling large format porcelain tiles and Schluter trim. Napoleon wall mount gas fireplace with floating cabinets and wall shelving above. Custom bay window seating and cushions.
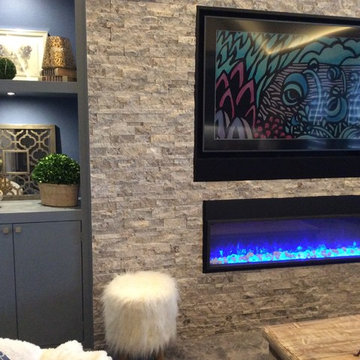
Designer: Terri Becker
Construction: Star Interior Resources
Guadalupe Garza, Twin Shoot Photography
Family Room Design Photos with Grey Walls and a Hanging Fireplace
3
