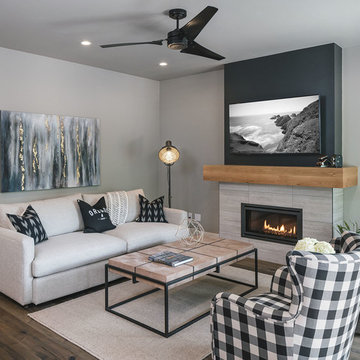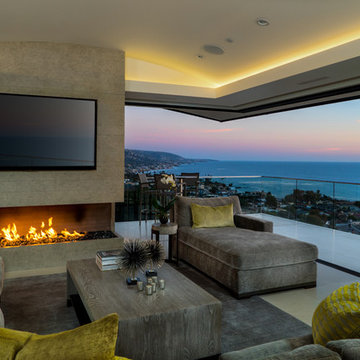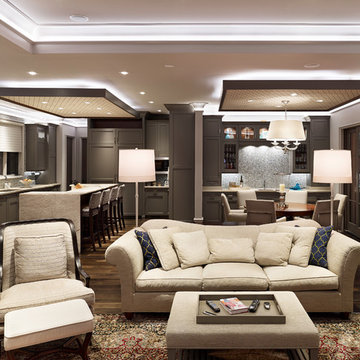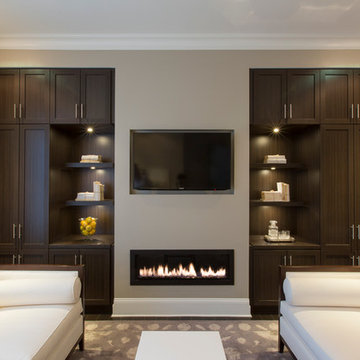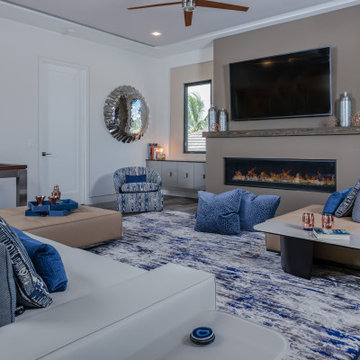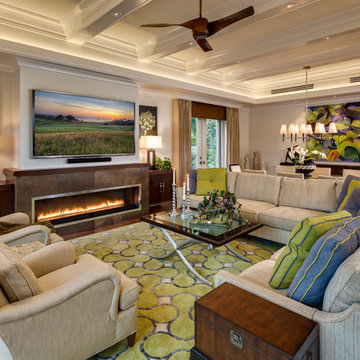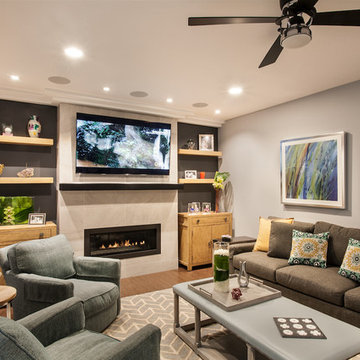Family Room Design Photos with Grey Walls and a Ribbon Fireplace
Refine by:
Budget
Sort by:Popular Today
1 - 20 of 1,354 photos
Item 1 of 3

This stunning living room was our clients new favorite part of their house. The orange accents pop when set to the various shades of gray. This room features a gray sectional couch, stacked ledger stone fireplace, floating shelving, floating cabinets with recessed lighting, mounted TV, and orange artwork to tie it all together. Warm and cozy. Time to curl up on the couch with your favorite movie and glass of wine!

Remarkable focal points in each area aim to capture the personality of the homeowners – An elegant vintage chandelier that draws the gaze when sitting in the parlor, baroque hand made paintings that add a French colonial charm to the dining room and a stunning marble fireplace with a pattern that just takes the viewer’s breath away and adds glamour to the living room.
A lighter toned color brightens up the entire space while creating a rustic and comfortable decor overall.
Comfy Shag rugs on the sofas ensure the family dog has a cozy spot to snuggle in. A vintage area rug with hand-selected accessories in the cabinets around the fireplace finish out a gorgeous and welcoming room. Dining area chairs with a pop of blue around a sturdy round oak table personify energy yet are classically elegant.
A lot of time, effort and of course, patience went into this 4-year project. But the end result is a balanced, harmonious space that reflects the personality of the people who use it, which is what good Design is all about.

Bright living room with modern fireplace, white brick surround and reclaimed wood mantelpiece.
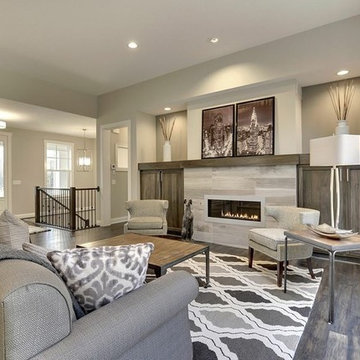
Warm up any room with a large, stylish area rug. This beautiful gray-scaled design helps to tie together the room and bring back any missing warmth.
CAP Carpet & Flooring is the leading provider of flooring & area rugs in the Twin Cities. CAP Carpet & Flooring is a locally owned and operated company, and we pride ourselves on helping our customers feel welcome from the moment they walk in the door. We are your neighbors. We work and live in your community and understand your needs. You can expect the very best personal service on every visit to CAP Carpet & Flooring and value and warranties on every flooring purchase. Our design team has worked with homeowners, contractors and builders who expect the best. With over 30 years combined experience in the design industry, Angela, Sandy, Sunnie,Maria, Caryn and Megan will be able to help whether you are in the process of building, remodeling, or re-doing. Our design team prides itself on being well versed and knowledgeable on all the up to date products and trends in the floor covering industry as well as countertops, paint and window treatments. Their passion and knowledge is abundant, and we're confident you'll be nothing short of impressed with their expertise and professionalism. When you love your job, it shows: the enthusiasm and energy our design team has harnessed will bring out the best in your project. Make CAP Carpet & Flooring your first stop when considering any type of home improvement project- we are happy to help you every single step of the way.
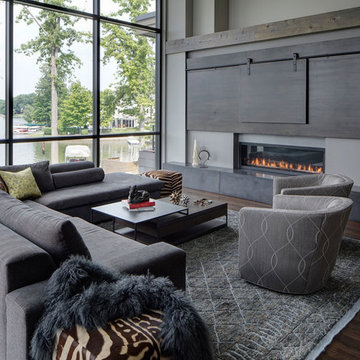
Much consideration was given to views that surround the home. The home sits on a reservoir and has breathtaking views from almost every room that the designers wanted to honor.
Family Room Design Photos with Grey Walls and a Ribbon Fireplace
1




