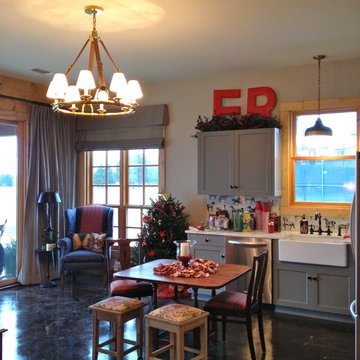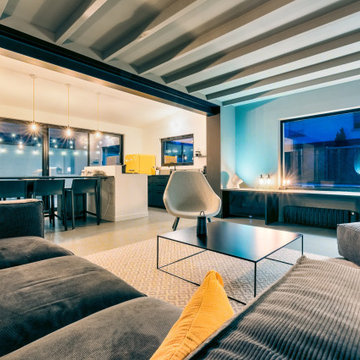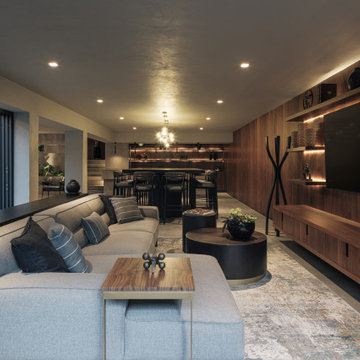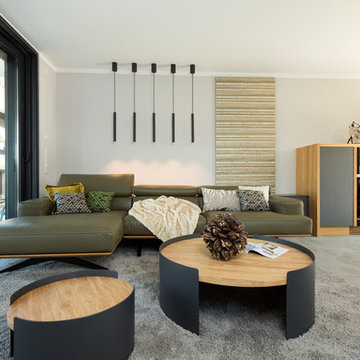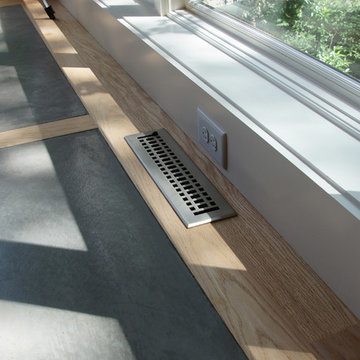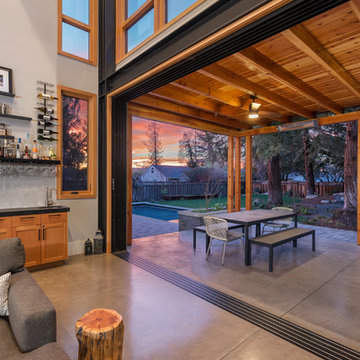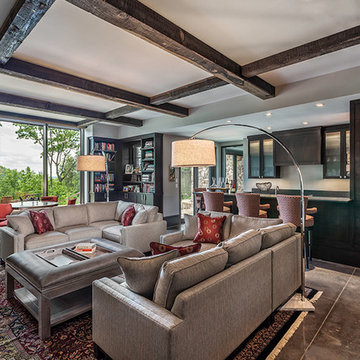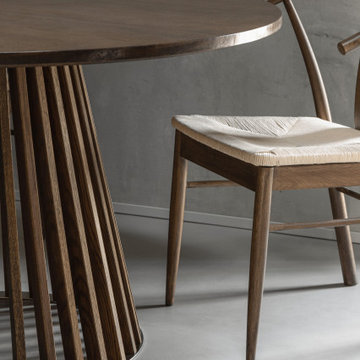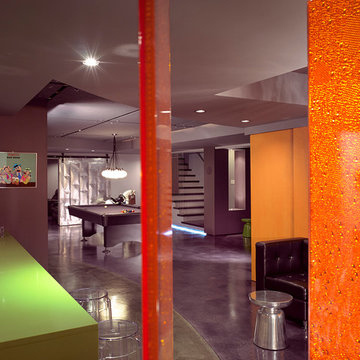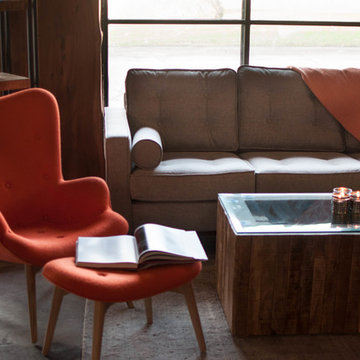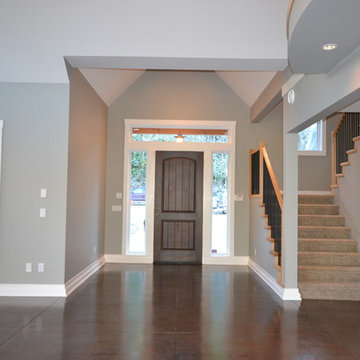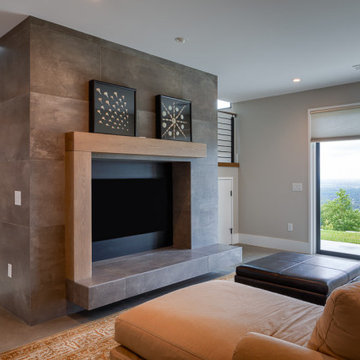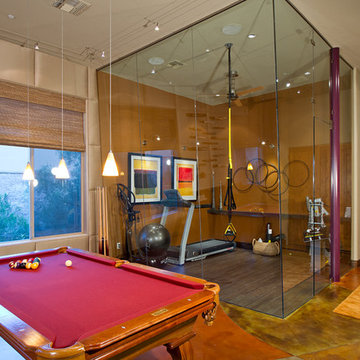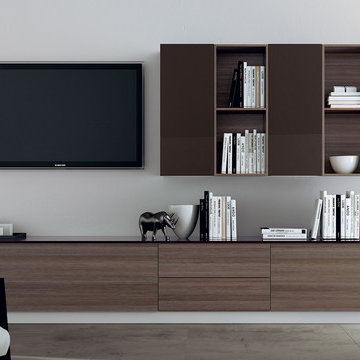Family Room Design Photos with Grey Walls and Concrete Floors
Refine by:
Budget
Sort by:Popular Today
141 - 160 of 658 photos
Item 1 of 3
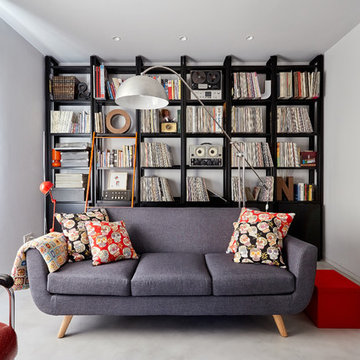
Mueble de vinilos diseñado por La Reina Obrera.
Fotografía de Carla Capdevila
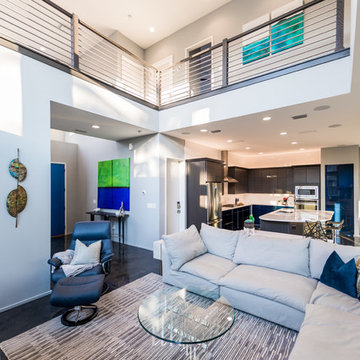
This modern beach house in Jacksonville Beach features a large, open entertainment area consisting of great room, kitchen, dining area and lanai. A unique second-story bridge over looks both foyer and great room. Polished concrete floors and horizontal aluminum stair railing bring a contemporary feel. The kitchen shines with European-style cabinetry and GE Profile appliances. The private upstairs master suite is situated away from other bedrooms and features a luxury master shower and floating double vanity. Two roomy secondary bedrooms share an additional bath. Photo credit: Deremer Studios
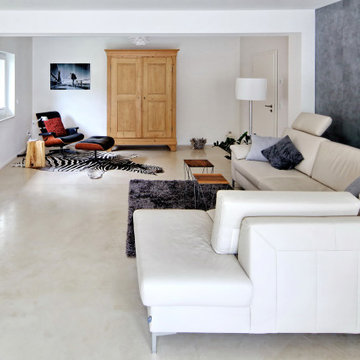
Die ebenso nüchterne wie markante Sachlichkeit unserer Spachtelzementflächen eröffnet Ihnen das gesamte Spektrum an vorstellbaren Gestaltungsräumen. Über dieses klassische und dennoch überraschend innovative Design erhalten Ihre Räumlichkeiten eine einzigartige Signatur.
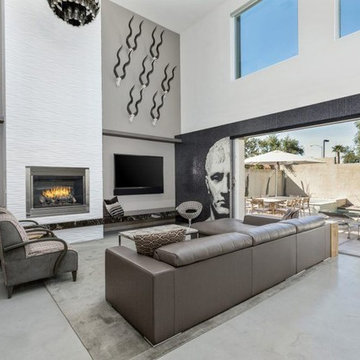
Open Floor Plan Kitchen with eat-in dining table and Family Room with fireplace. Features mosaic portrait of Napoleon faux antelope sculptures over the fireplace. Leather sectional and contemporary seating form a conversation group or for TV watching.
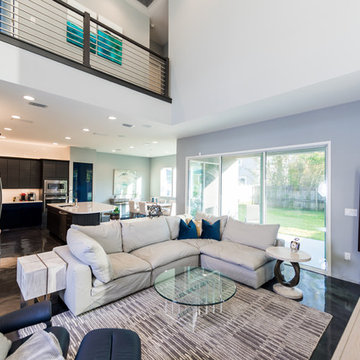
This modern beach house in Jacksonville Beach features a large, open entertainment area consisting of great room, kitchen, dining area and lanai. A unique second-story bridge over looks both foyer and great room. Polished concrete floors and horizontal aluminum stair railing bring a contemporary feel. The kitchen shines with European-style cabinetry and GE Profile appliances. The private upstairs master suite is situated away from other bedrooms and features a luxury master shower and floating double vanity. Two roomy secondary bedrooms share an additional bath. Photo credit: Deremer Studios
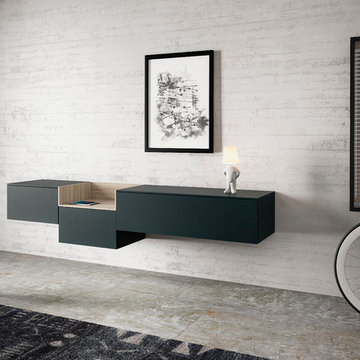
Spectral Nextl. Inspiriert vom urbanen Lifestyle. Spannend, vielfältig und innovativ. Gradlinig im Design, individuell kombinierbar und grenzenlos ausbaubar. Vom schlichten Sideboard oder TV-Tisch als Solitär bis zur kompletten Wohnwand mit Medienintegration. Style trifft Streaming.
Spectral Audio Möbel GmbH
Family Room Design Photos with Grey Walls and Concrete Floors
8
