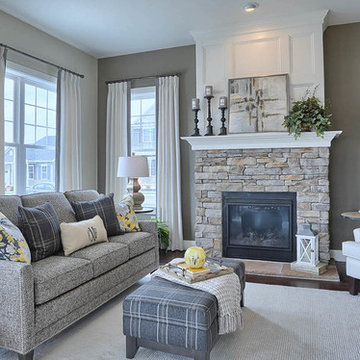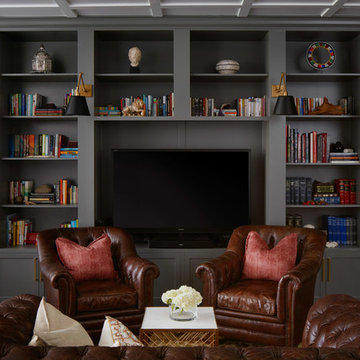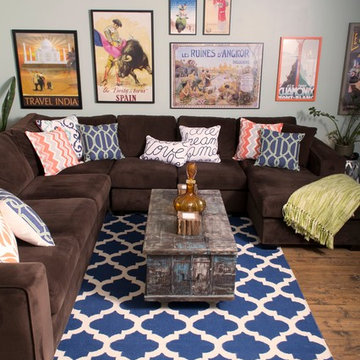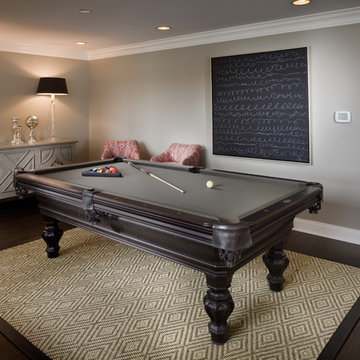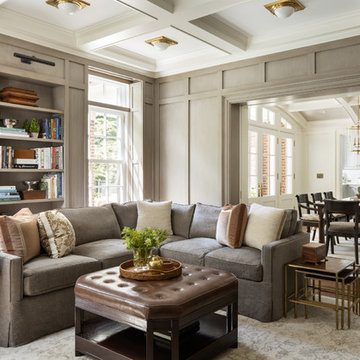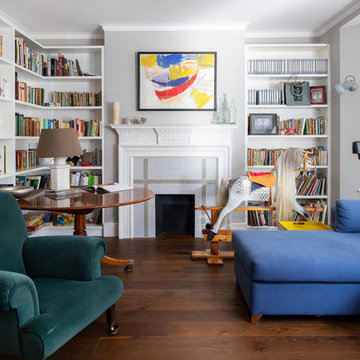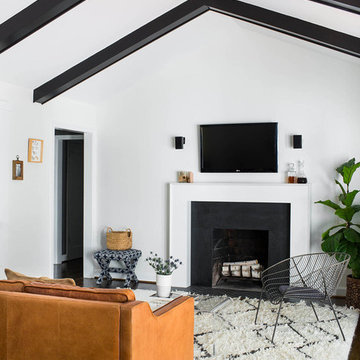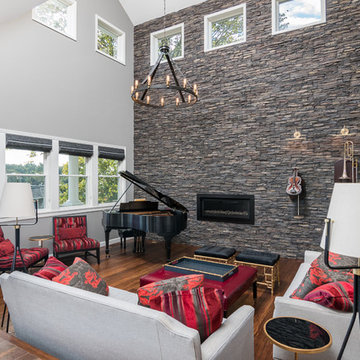Family Room Design Photos with Grey Walls and Dark Hardwood Floors
Refine by:
Budget
Sort by:Popular Today
101 - 120 of 7,201 photos
Item 1 of 3
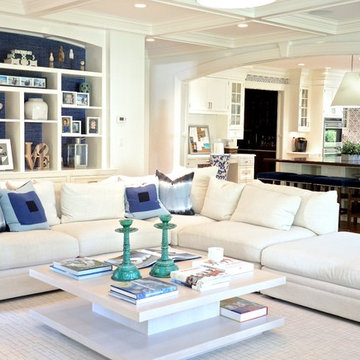
A down-filled custom linen sectional sits atop a graphic rug from Stark Carpet. Custom white oak coffee table anchors the room. Bookcases were reworked and the backs of them were recovered in a textured grasscloth. We love how the floor pillows really combine the two rooms into one.
Photos by Denise Davies

Natural light exposes the beautiful details of this great room. Coffered ceiling encompasses a majestic old world feeling of this stone and shiplap fireplace. Comfort and beauty combo.
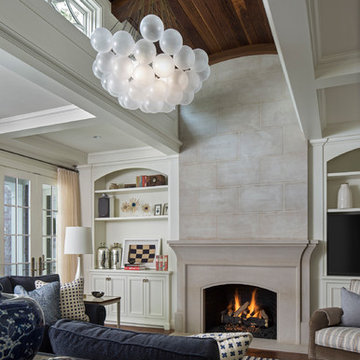
The family room in this Bloomfield Hills residence was a part of a whole house renovation and addition, completed in 2016. Having spaces that were a staple to traditional family life were very important to the clients, so a warm, inviting family was designed. Centered in this room is a full-masonry, milled stone fireplace with a milled stone hearth and mantle. To help open the space up and pull in more natural light, an arched lantern (transoms) was created. This lantern features wood ceilings and beams, complemented with paneled walls and detailed trim. On both sides of the fireplace are built-in bookshelves and cabinets. The furniture and décor further accentuate the warmth of the room by utilizing earth, blue, and cream tones.
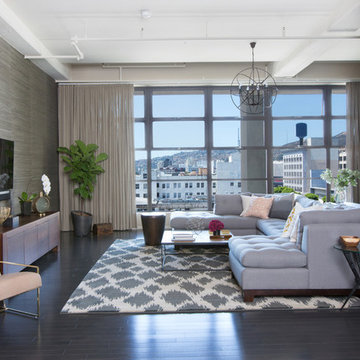
Modern Loft in the heart of Hollywood, CA. Renovation and Full Furnishing by dmar interiors.
Photography: Stephen Busken
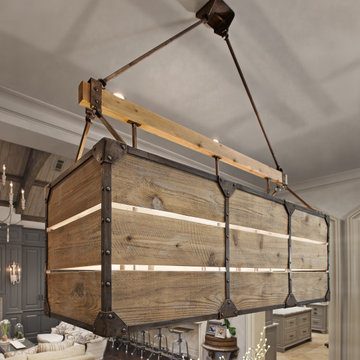
Close-up view of the custom designed & fabricated distressed wood & steel light fixture over the breakfast table.
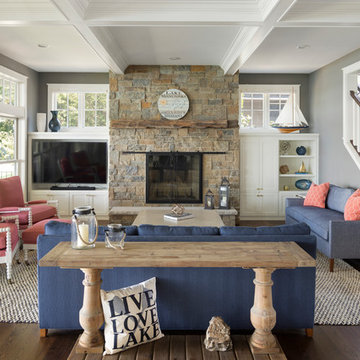
Interior Designer: Randolph Interior Design
Builder: Villamil Construction
Photo: Spacecrafting Photography
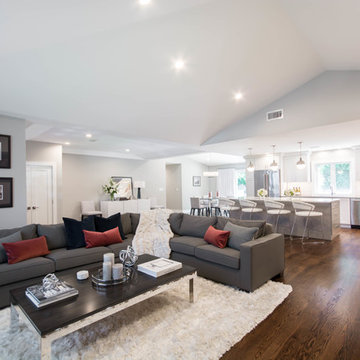
Complete Open Concept Kitchen/Living/Dining/Entry Remodel Designed by Interior Designer Nathan J. Reynolds.
phone: (401) 234-6194 and (508) 837-3972
email: nathan@insperiors.com
www.insperiors.com
Photography Courtesy of © 2017 C. Shaw Photography.
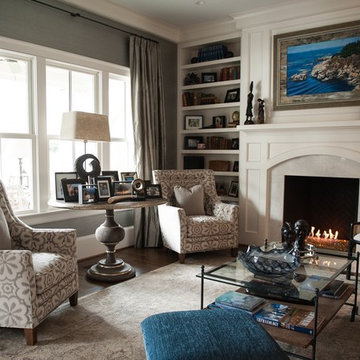
The Turkish Angora Ushak/Oushak Collection emphasizes the revival dying practiced by local artisans using recipes that have been passed down through many generations. Naturally dyed all 100% hand spun angora wool with transitional designs. We are proud to be able to offer a large selection of these unique luxurious rugs in perfect colors and size to fit your home. Anadol Rug & Home Co can custom design your own unique Turkish Ushak/ Oushak Rug with your chosen colors and size.
Family Room Design Photos with Grey Walls and Dark Hardwood Floors
6
