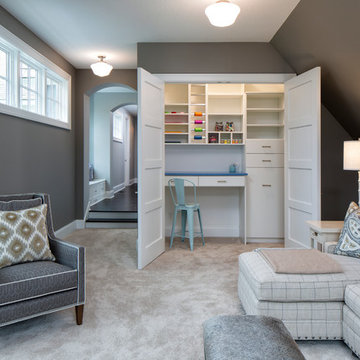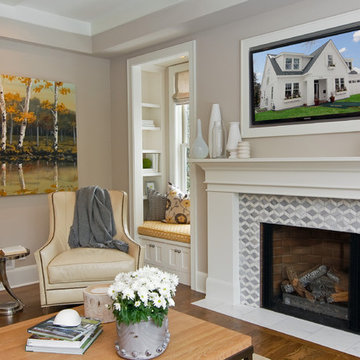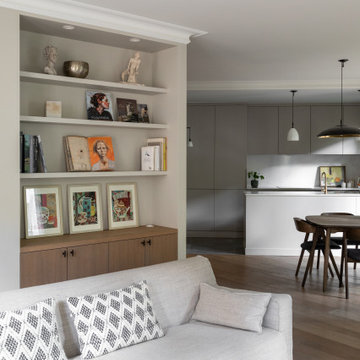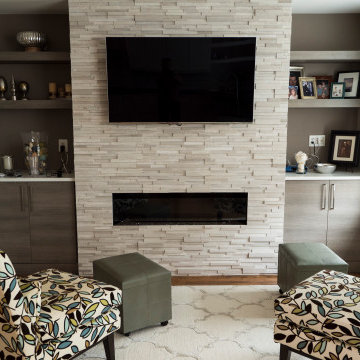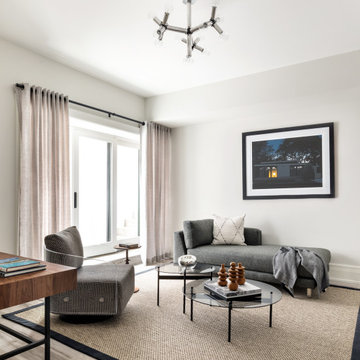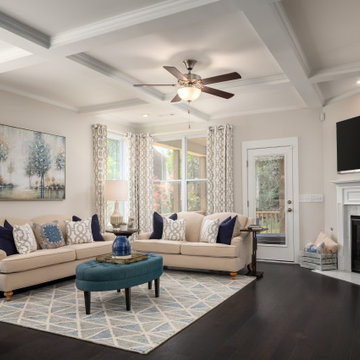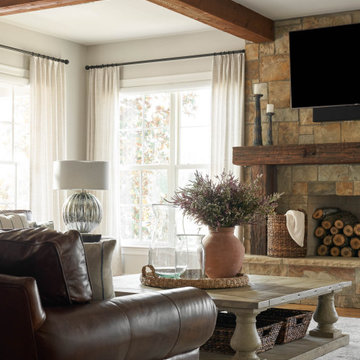Family Room Design Photos with Grey Walls and Green Walls
Refine by:
Budget
Sort by:Popular Today
141 - 160 of 36,874 photos
Item 1 of 3
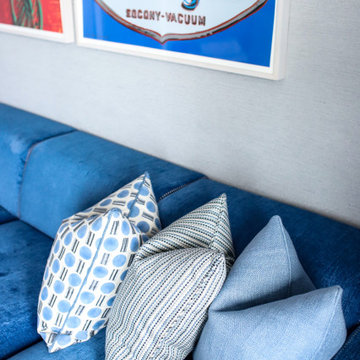
Incorporating a unique blue-chip art collection, this modern Hamptons home was meticulously designed to complement the owners' cherished art collections. The thoughtful design seamlessly integrates tailored storage and entertainment solutions, all while upholding a crisp and sophisticated aesthetic.
This luxurious living space features a plush, velvet blue couch adorned with cushions and matching carpets that add depth and warmth to the space. The walls are decorated with beautiful artwork and carefully selected decor, creating an inviting and stylish ambience.
---Project completed by New York interior design firm Betty Wasserman Art & Interiors, which serves New York City, as well as across the tri-state area and in The Hamptons.
For more about Betty Wasserman, see here: https://www.bettywasserman.com/
To learn more about this project, see here: https://www.bettywasserman.com/spaces/westhampton-art-centered-oceanfront-home/
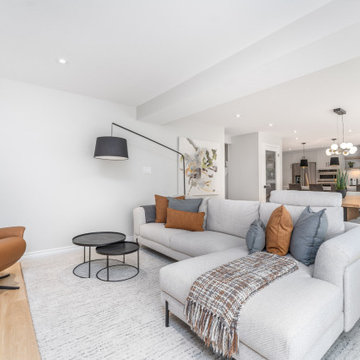
Built-in entertainment unit and fireplace surround. Part of a complete main floor renovation. Simple sines and design monochromatic design with minimal colours flow through the entire space.
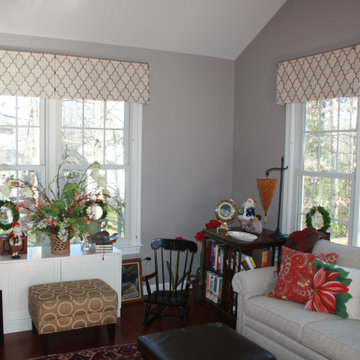
These custom inverted pleat valances in a Fairfax Station home show beautiful pattern placement, which is a hallmark of custom window treatments. The valances include a geometric tone on tone print, a contrast cording at the top edge of the board they are mounted upon, and a small wrapped bead at the top of each pleat to add some dimension. The fabric selected for these valances includes a light gray, which is also found in the sofa, and warmer tones found in the rug and a side chair. The straight hem allows for maximum view and light in this Fairfax Station, VA home. The valances are installed above the windows, making the windows appear taller than they are, and adding height to the room. Design and photograph by Linda H. Bassert, Masterworks Window Fashions & Design, LLC

Our custom TV entertainment center sets the stage for this coast chic design. The root coffee table is just a perfect addition!
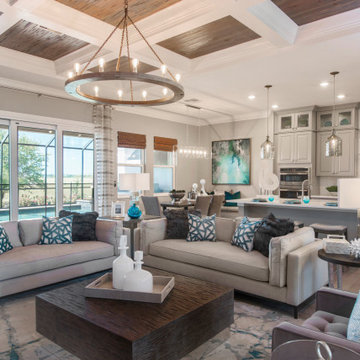
Coastal vibes are taken to the next level with this stained pecky cypress coffered ceiling detail, perfected accented by Arteriors Home Geoffrey Chandelier. We love the added texture and warmth it brings to this Great Room space.
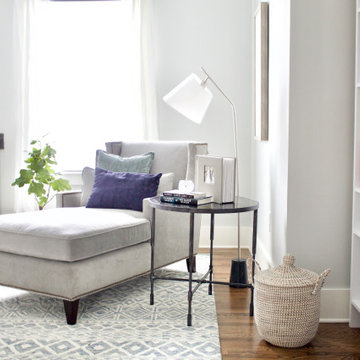
Shop My Design here: https://designbychristinaperry.com/greenwood-avenue-remodel-loft-style-nook/
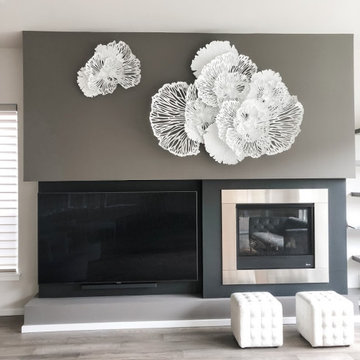
Here's a great trick to hide a large flat screen tv. By painting the background a flat black color the tv visually disappears and what you notice is the beautiful art and accessories.

Peinture
Réalisation de mobilier sur mesure
Pose de papiers-peints
Modifications de plomberie et d'électricité
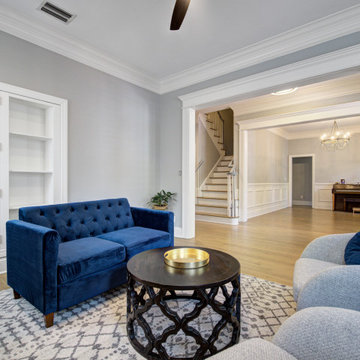
Urban Project Management renovated the sitting room and included a custom made Murphy closet. We brought the room up to the 21st century with the latest styles.

For this home, we really wanted to create an atmosphere of cozy. A "lived in" farmhouse. We kept the colors light throughout the home, and added contrast with black interior windows, and just a touch of colors on the wall. To help create that cozy and comfortable vibe, we added in brass accents throughout the home. You will find brass lighting and hardware throughout the home. We also decided to white wash the large two story fireplace that resides in the great room. The white wash really helped us to get that "vintage" look, along with the over grout we had applied to it. We kept most of the metals warm, using a lot of brass and polished nickel. One of our favorite features is the vintage style shiplap we added to most of the ceiling on the main floor...and of course no vintage inspired home would be complete without true vintage rustic beams, which we placed in the great room, fireplace mantel and the master bedroom.
Family Room Design Photos with Grey Walls and Green Walls
8
