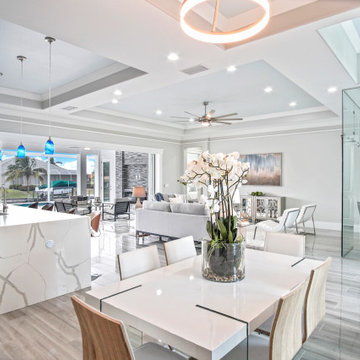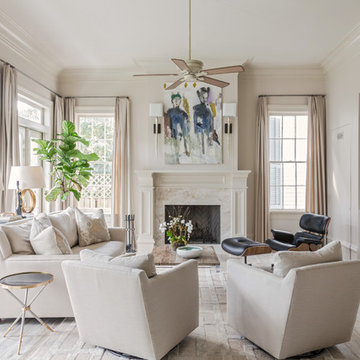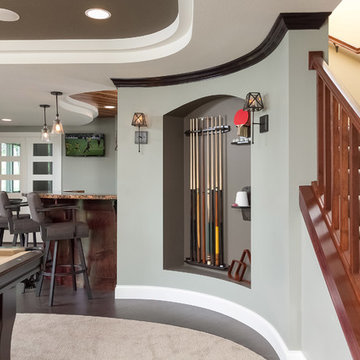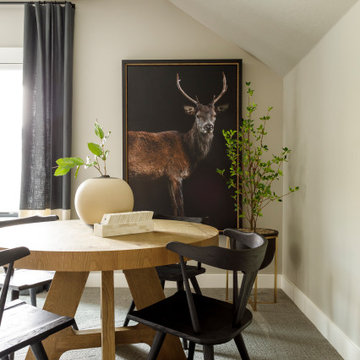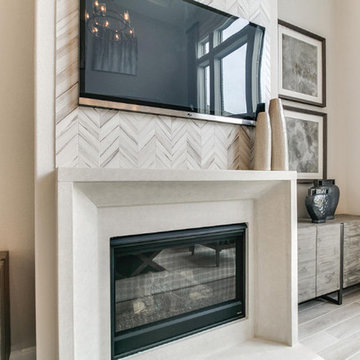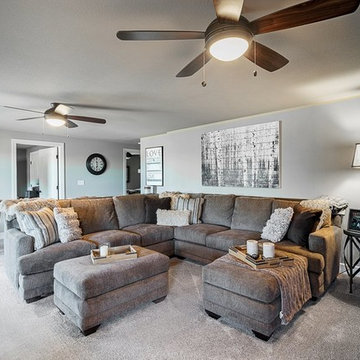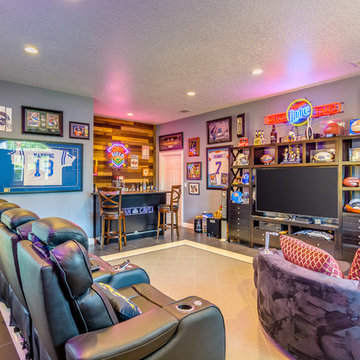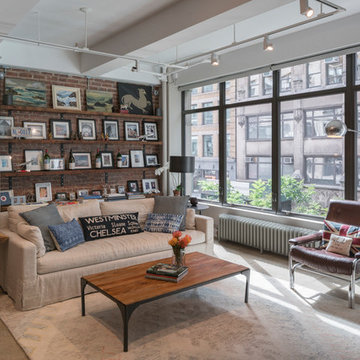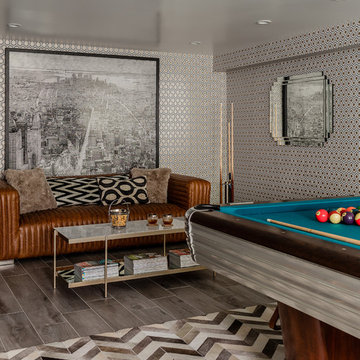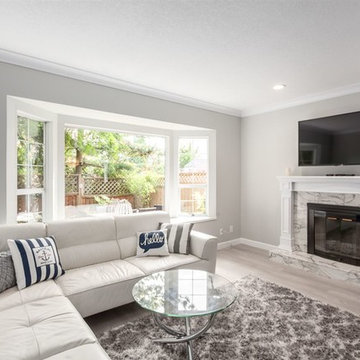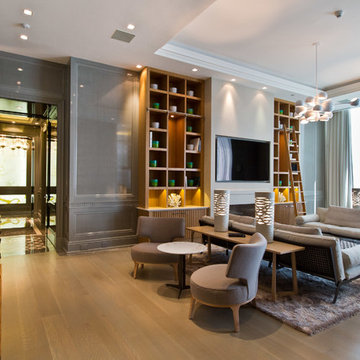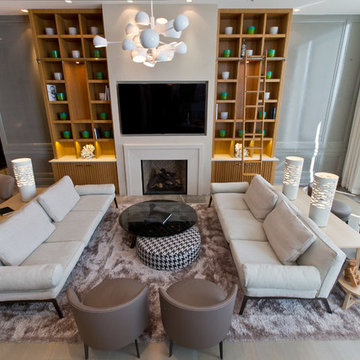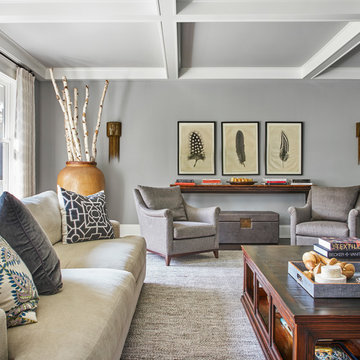Family Room Design Photos with Grey Walls and Grey Floor
Refine by:
Budget
Sort by:Popular Today
121 - 140 of 3,195 photos
Item 1 of 3

The Renovation of this home held a host of issues to resolve. The original fireplace was awkward and the ceiling was very complex. The original fireplace concept was designed to use a 3-sided fireplace to divide two rooms which became the focal point of the Great Room. For this particular floor plan since the Great Room was open to the rest of the main floor a sectional was the perfect choice to ground the space. It did just that! Although it is an open concept the floor plan creates a comfortable cozy space.
Photography by Carlson Productions, LLC
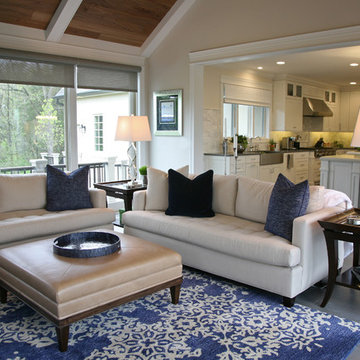
Blue and white are forever. This is the most casual and welcoming room...with snacks ten feet away! With windows on all sides, there is light all around. Solar shades help provide both sun fade on floors and furnishings as well as television glare. Everything is comfortable here.
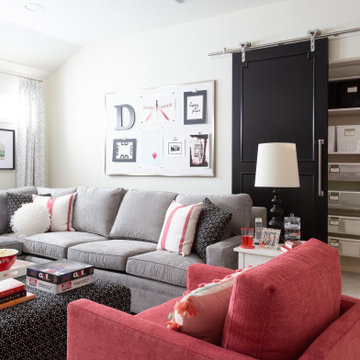
Game room for teens, kids family-friendly, gray sectional, wall color Benjamin Moore Soft Chamois, Custom Ottoman black and white, red, black, white, and gray color scheme. Custom Bookcases, Fine Art Photography, Custom Barn Door for closet.
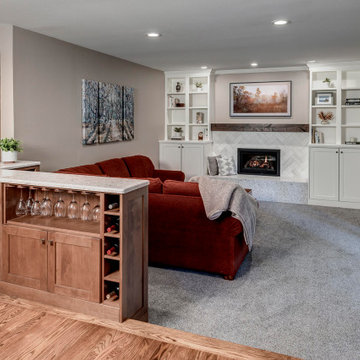
A sunken family room extends past the kitchen and by using a bookshelf/wine cabinet, there is no need for railings or walls. It also can be used as a buffet for guests.
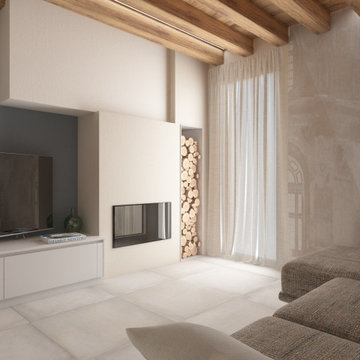
Il gioco di cartongesso crea la nicchia porta legna e nasconde il camino. La carta da parati e le travi a vista scaldano l' ambiente creando una stanza rilassante ma luminosa.
Family Room Design Photos with Grey Walls and Grey Floor
7
