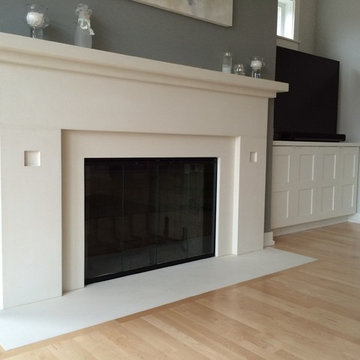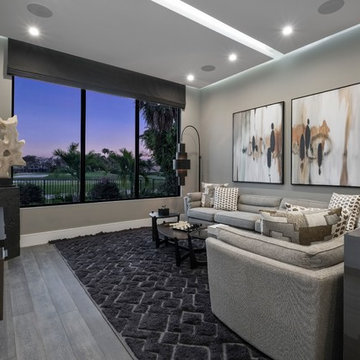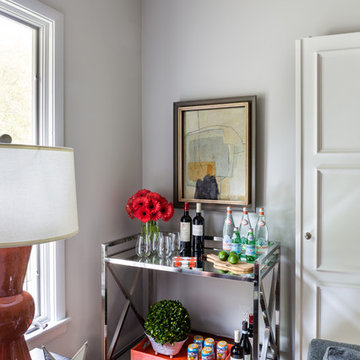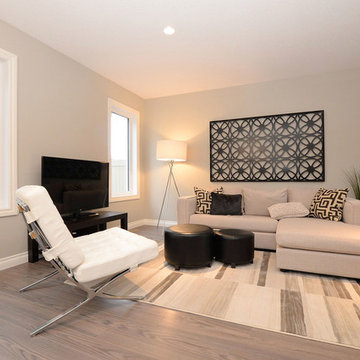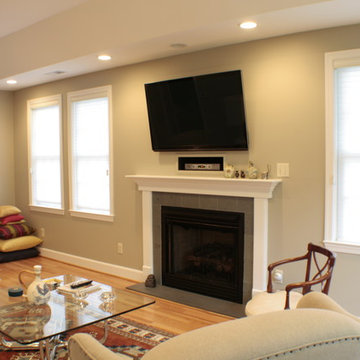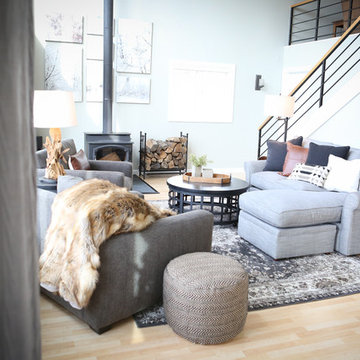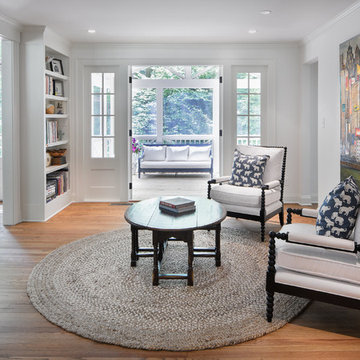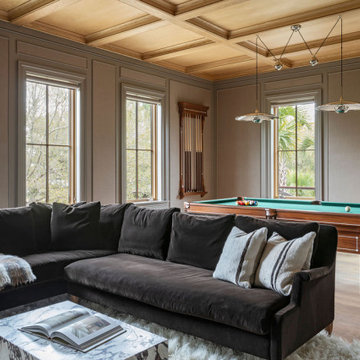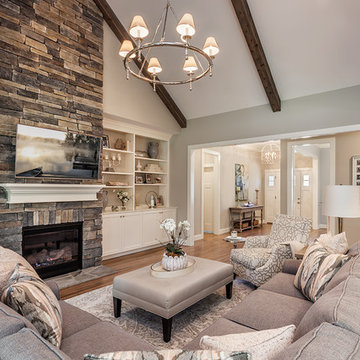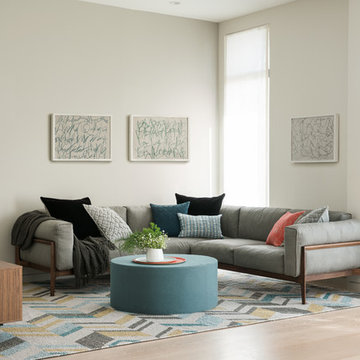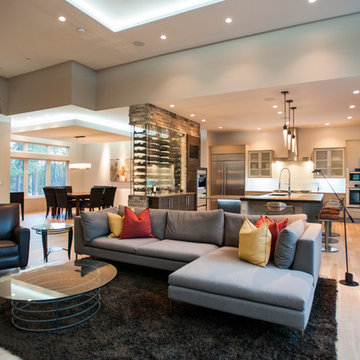Family Room Design Photos with Grey Walls and Light Hardwood Floors
Refine by:
Budget
Sort by:Popular Today
141 - 160 of 4,732 photos
Item 1 of 3
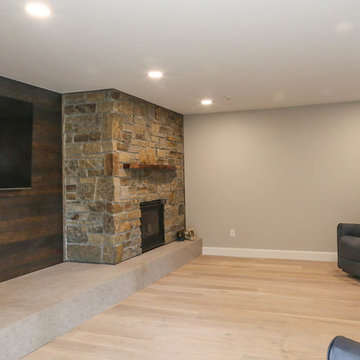
The Tomar Court remodel was a whole home remodel focused on creating an open floor plan on the main level that is optimal for entertaining. By removing the walls separating the formal dining, formal living, kitchen and stair hallway, the main level was transformed into one spacious, open room. Throughout the main level, a custom white oak flooring was used. A three sided, double glass fireplace is the main feature in the new living room. The existing staircase was integrated into the kitchen island with a custom wall panel detail to match the kitchen cabinets. Off of the living room is the sun room with new floor to ceiling windows and all updated finishes. Tucked behind the sun room is a cozy hearth room. In the hearth room features a new gas fireplace insert, new stone, mitered edge limestone hearth, live edge black walnut mantle and a wood feature wall. Off of the kitchen, the mud room was refreshed with all new cabinetry, new tile floors, updated powder bath and a hidden pantry off of the kitchen. In the master suite, a new walk in closet was created and a feature wood wall for the bed headboard with floating shelves and bedside tables. In the master bath, a walk in tile shower , separate floating vanities and a free standing tub were added. In the lower level of the home, all flooring was added throughout and the lower level bath received all new cabinetry and a walk in tile shower.
TYPE: Remodel
YEAR: 2018
CONTRACTOR: Hjellming Construction
4 BEDROOM ||| 3.5 BATH ||| 3 STALL GARAGE ||| WALKOUT LOT
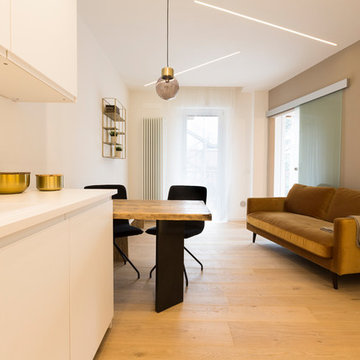
APT. 1 - BILOCALE
Vista della zona giorno.
Ogni spazio è ottimizzato per l'area pranzo e relax
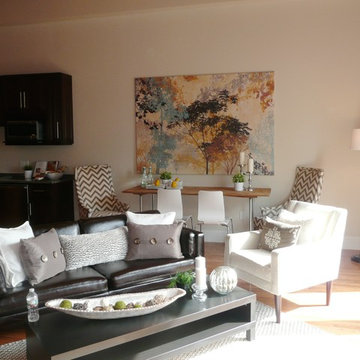
These contemporary condos were tight on space with a lot of angles that needed to be staged to define the space. Photos & Staging by: Betsy Konaxis, BK Classic Collection Home Stagers
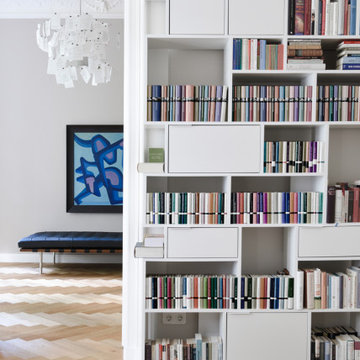
Der Charakter der 19. Wohnung wurde von einem Modernisten gebrochen, Corbusiers Farbpalette: von warmem Beige über Grautöne und Blautöne bis hin zu rosa Akzenten. Blau, die Lieblingsfarbe der neuen Besitzer, wurde durch sorgfältig ausgewählte Möbel, eine Kunstsammlung und dekorative Accessoires in das Interieur eingeführt: ein speziell für das Interieur entworfenes Tagesbett in einer Erkerfensternische im Wohnzimmer, ein Vintage-Sofa mit neuem blaue Polster- und Malerarbeiten des Eigentümers.
Die von Agnieszka Kuczyńska vorgeschlagenen Gestaltungselemente bilden eine moderne, erfolgreiche Komposition aus zeitgenössischen Möbeln und zeitlosen Stücken im Bauhausstil. Eklektizismus und kühne Gegenüberstellungen spiegeln den Charakter und die Liebe zur zeitgenössischen Kunst der heutigen Besitzer wider.
Der stilvolle Charakter der Innenräume der anderen Räume wird durch die legendären Evergreens von Designstars wie Mies van der Rohe, Luis Poulsen, Ingo Maurer, Knoll und Harry Bertola bestimmt. Das Interieur darf polnische Akzente nicht verfehlen: Das Wohnzimmer wird von der Heimbibliothek der Marke Tylko dominiert, und im Badezimmer befindet sich der berühmte Stahlhocker von Oskar Zięta in Weiß.
Agnieszka Kuczyńska entwarf alle Einbaumöbel in der Wohnung: vom Kleiderschrank im Korridor über Schränke und Spiegel in beiden Badezimmern bis zum Kleiderschrank im Hauptschlafzimmer mit einer speziellen begehbaren Tür zum Hauptbad. Speziell für dieses Projekt wurden auch ein Balkontisch und eine maßgefertigte Lampe über dem Esstisch sowie ein Tagesbett im Wohnzimmer entworfen.
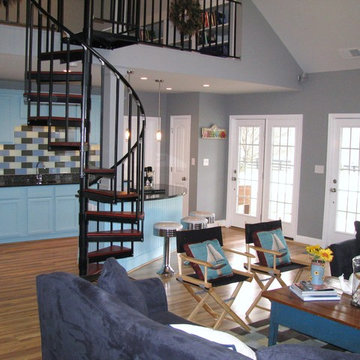
An interior look of the 1970's garage converted into a new guest cottage / pool house in light Caribbean colors
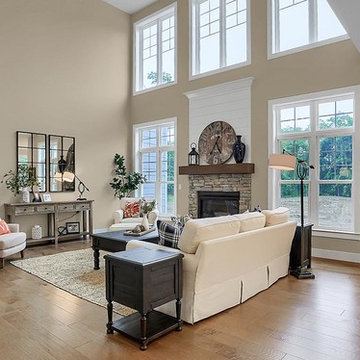
This 2-story home with first-floor Owner’s Suite includes a 3-car garage and an inviting front porch. A dramatic 2-story ceiling welcomes you into the foyer where hardwood flooring extends throughout the main living areas of the home including the Dining Room, Great Room, Kitchen, and Breakfast Area. The foyer is flanked by the Study to the left and the formal Dining Room with stylish coffered ceiling and craftsman style wainscoting to the right. The spacious Great Room with 2-story ceiling includes a cozy gas fireplace with stone surround and shiplap above mantel. Adjacent to the Great Room is the Kitchen and Breakfast Area. The Kitchen is well-appointed with stainless steel appliances, quartz countertops with tile backsplash, and attractive cabinetry featuring crown molding. The sunny Breakfast Area provides access to the patio and backyard. The Owner’s Suite with includes a private bathroom with tile shower, free standing tub, an expansive closet, and double bowl vanity with granite top. The 2nd floor includes 2 additional bedrooms and 2 full bathrooms.
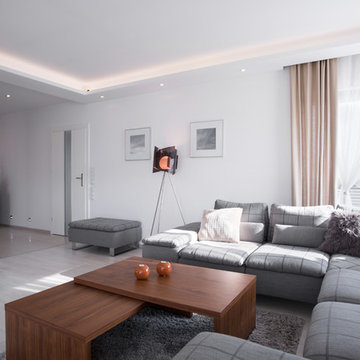
Don't just throw LED strip lights everywhere. Stick them in LEDdrop channels for beautiful lighting ambiance. LEDdrop aluminum channels: the perfect companion to LED strip light installations.
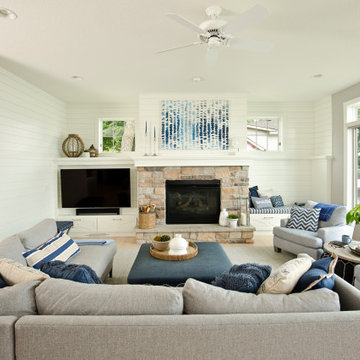
Family room with built in tv cabinet and built in seating. Stone fireplace with shiplap surround.
Family Room Design Photos with Grey Walls and Light Hardwood Floors
8
