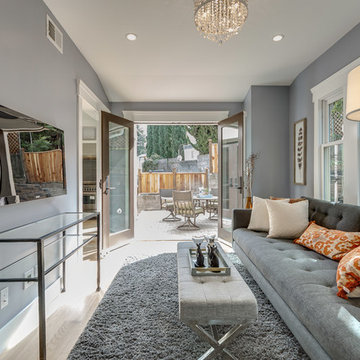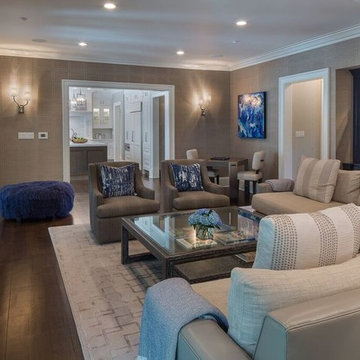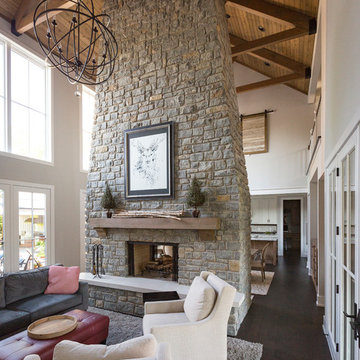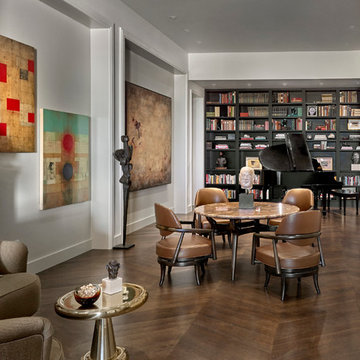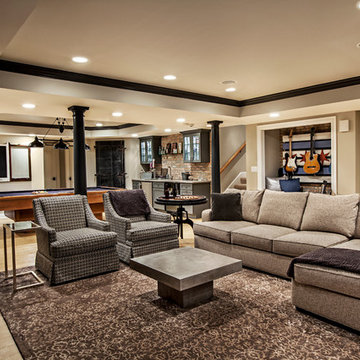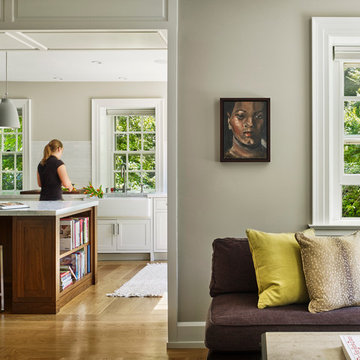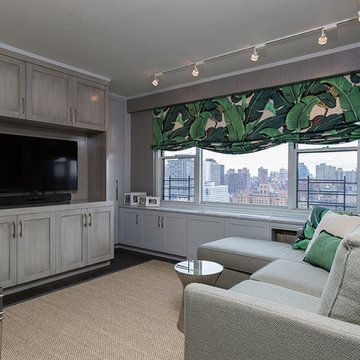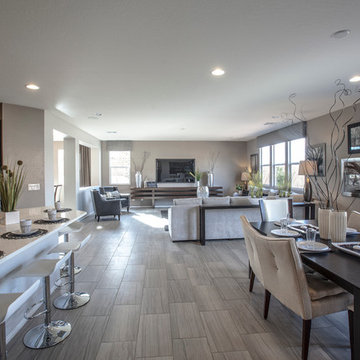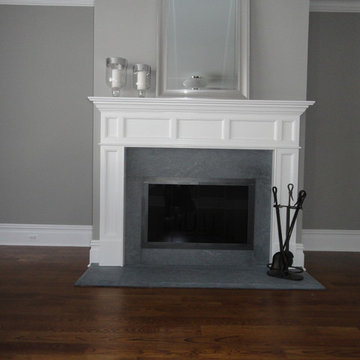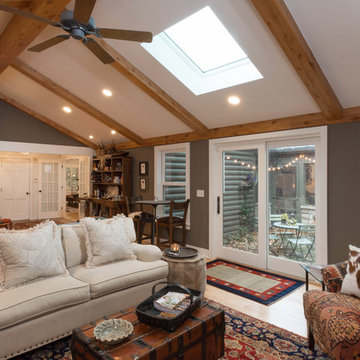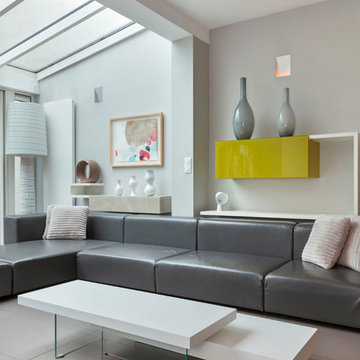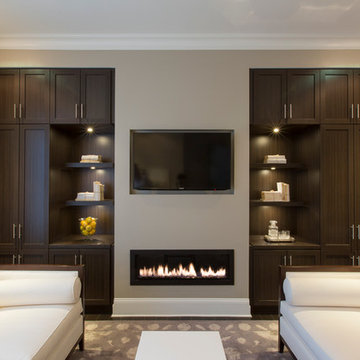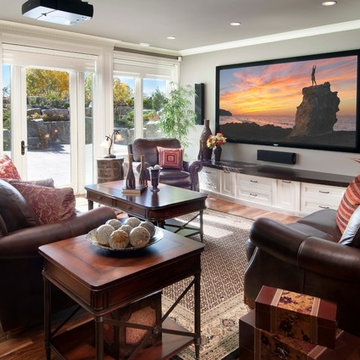Family Room Design Photos with Grey Walls and Pink Walls
Refine by:
Budget
Sort by:Popular Today
161 - 180 of 32,997 photos
Item 1 of 3
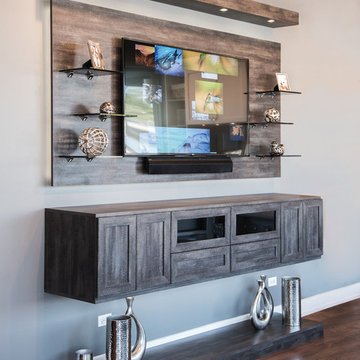
Media Center Design by Elia Alvarez of Closet Works:
This contemporary styled floating media center anchors the space and works well in a family room or even a more formal living room. Custom lighting makes the unit seem to float away from the wall, The center panel that holds the TV is mounted slightly away from the wall, allowing the use of LED light strips along the sides to further the impression that the panel is weightlessly hovering in front of the wall.
-
(Photo by Cathy Rabeler)
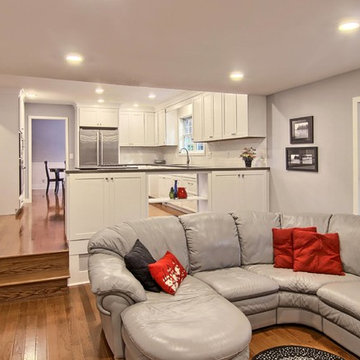
the outdated kitchen with old railing were remodeled to the current design. The old turned spindle rail was replaced with cabinetry and open shelving - the old fireplace now holds a flat screen tv which matches the space with the needs of today's family

For this project, we were hired to refinish this family's unfinished basement. A few unique components that were incorporated in this project were installing custom bookshelves, wainscoting, doors, and a fireplace. The goal of the whole project was to transform the space from one that was unfinished to one that is perfect for spending time together as a family in a beautiful space of the home.

Great Room. The Sater Design Collection's luxury, French Country home plan "Belcourt" (Plan #6583). http://saterdesign.com/product/bel-court/
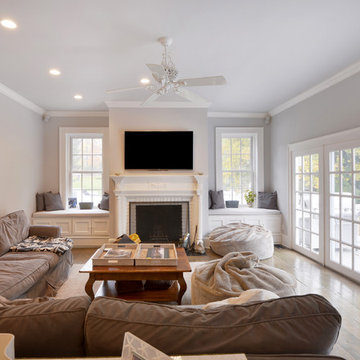
This large family room was part of an addition to a lovely home in Westport, CT we remodeled. A large white door surrounded by extra large windows allows natural light to flow through the room. Which opens the room to a newly renovated composite deck. Beautiful white trim and crown molding outline the room. The room is finished off with recessed lighting, light colored walls, dark hardwood floors, a large decorative ceiling fan with a wall mounted tv above a brick fireplace. Perfect for those New England Winters.
Photography by, Peter Krupeya.
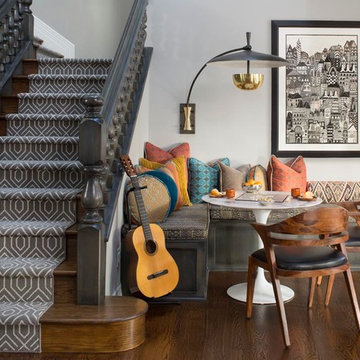
An unused space at the base of the stairs becomes a chic hangout and a functional addition to the family room. The built-in banquette with a marble Saarinen table is great for the whole family. The banisters underwent nine coats of paint in five colors to achieve the beautiful deep, tonal browns and grays.
Family Room Design Photos with Grey Walls and Pink Walls
9
