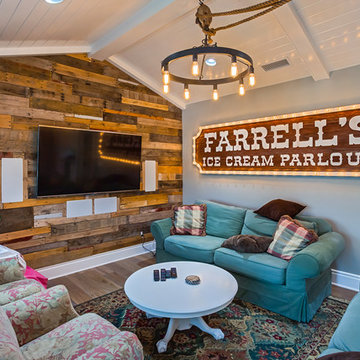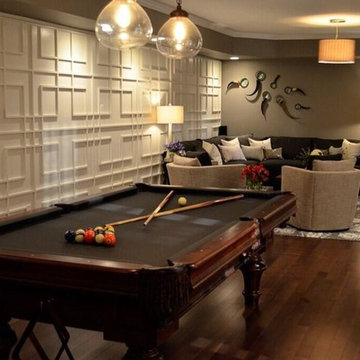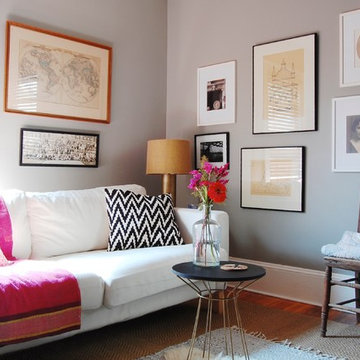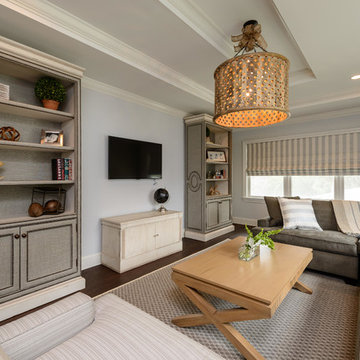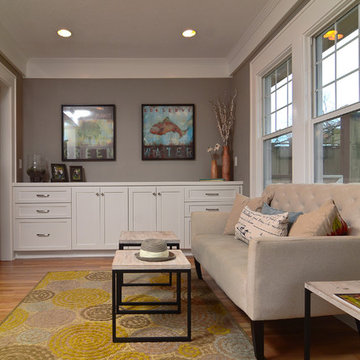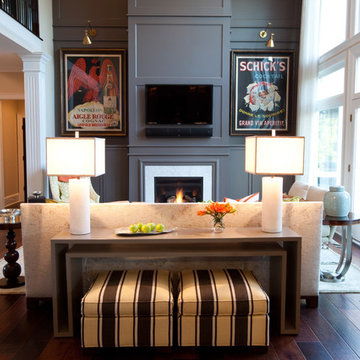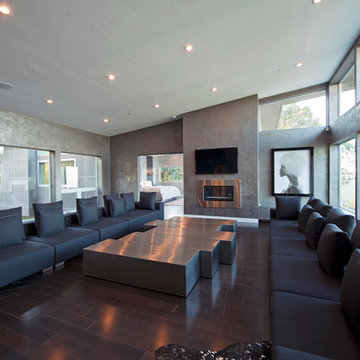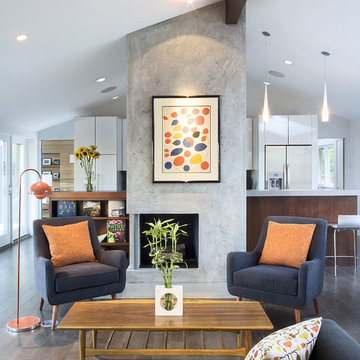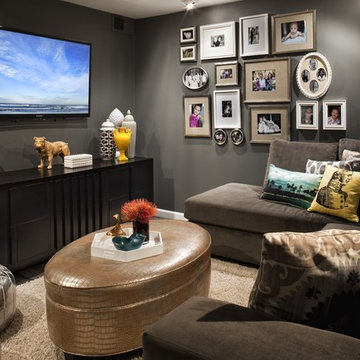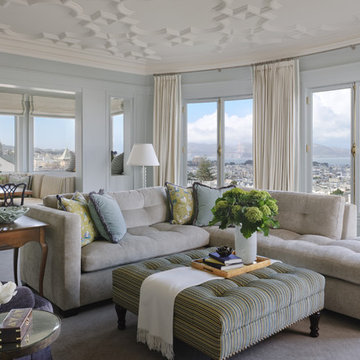Family Room Design Photos with Grey Walls and Red Walls
Refine by:
Budget
Sort by:Popular Today
201 - 220 of 33,451 photos
Item 1 of 3
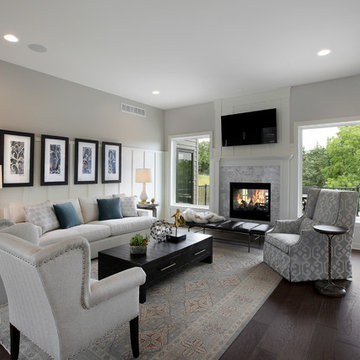
Maureen Fritts Photography
Elena Kerwin, Allied ASID. Interior Designer . Furniture provided by Nebraska Furniture Mart
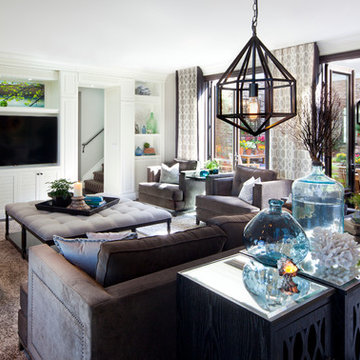
This beautiful family room has a neutral palette with coastal pops of color added in throughout to keep it fresh. Adding to the coastal feel, the modern geometric pendant lights add an element of structure but keep an atmospheric feeling. The space connects to bright and cheery outdoor courtyard outfitted for gathering and entertaining. This is indoor outdoor living at its finest!
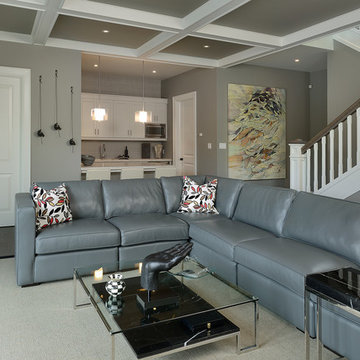
This cottage in Muskoka, about two hours north of Toronto, was designed by Belinda Albo Design Studio ( http://www.belindaalbodesign.com). The project included the main cottage, a guest suite above the detached garage and a second guest suite above the boathouse.
On the lower level sits a family room complete with it's own kitchenette, full bath, bedroom and walkout to a large patio overlooking the lake.
All photos by Arnal Photography
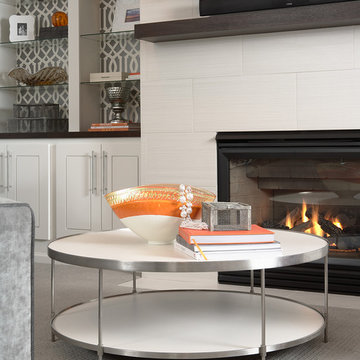
Yep, that's wallpaper behind the custom shelving!
Martha O'Hara Interiors, Interior Design & Photo Styling | Carl M Hansen Companies, Remodel | Susan Gilmore, Photography
Please Note: All “related,” “similar,” and “sponsored” products tagged or listed by Houzz are not actual products pictured. They have not been approved by Martha O’Hara Interiors nor any of the professionals credited. For information about our work, please contact design@oharainteriors.com.

A lower level family room is bathed in light from the southern lake exposure. A custom stone blend was used on the fireplace. The wood paneling was reclaimed from the original cottage on the property. Criss craft pattern fabric was used to reupholster an antique wing back chair. Collected antiques and fun accessories like the paddles help reenforce the lakeside design.

In the large space, we added framing detail to separate the room into a joined, but visually zoned room. This allowed us to have a separate area for the kids games and a space for gathering around the TV during a moving or while watching sports.
We added a large ceiling light to lower the ceiling in the space as well as soffits to give more visual dimension to the room.
The large interior window in the back leads to an office up the stairs.
Photos by Spacecrafting Photography.
Family Room Design Photos with Grey Walls and Red Walls
11
