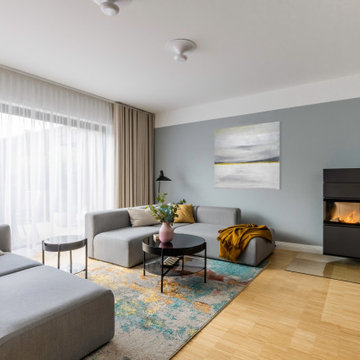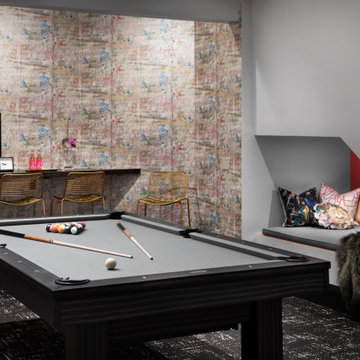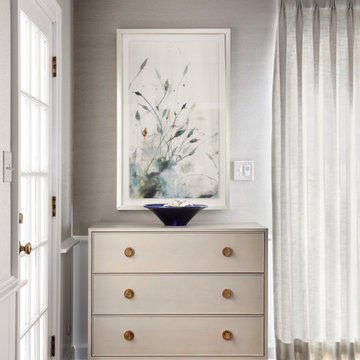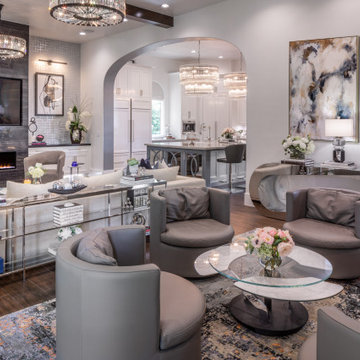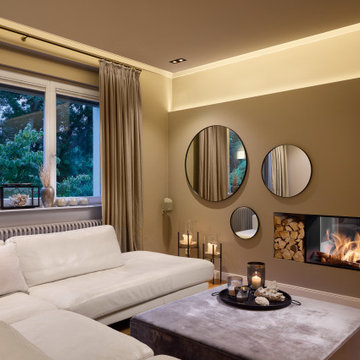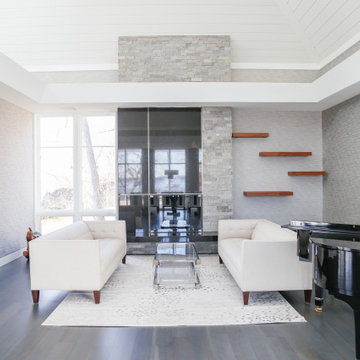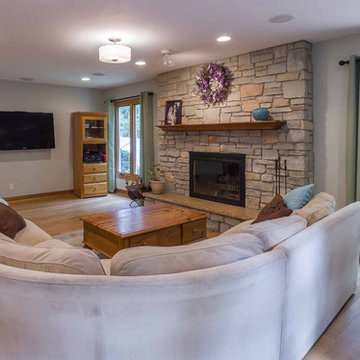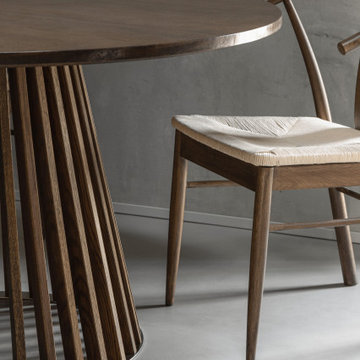Family Room Design Photos with Grey Walls and Wallpaper
Refine by:
Budget
Sort by:Popular Today
81 - 100 of 358 photos
Item 1 of 3
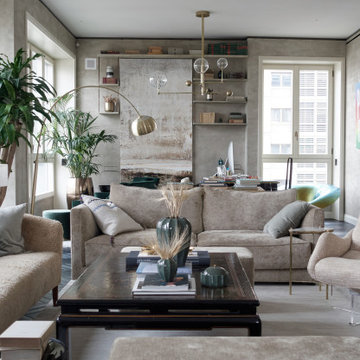
Appartamento recentemente ristrutturato di cui padroni si sono rivolti allo Studio Mariana Martini per il restyling e l’arredamento interno.
In questo caso il nostro studio ha scelto ogni dettaglio seguendo il nostro trade mark: il verde della giungla tropicale sposato con la modernità urbana e artsy, aggiungendo un tocco elegante e femminile.
Foto: Casamenu.it
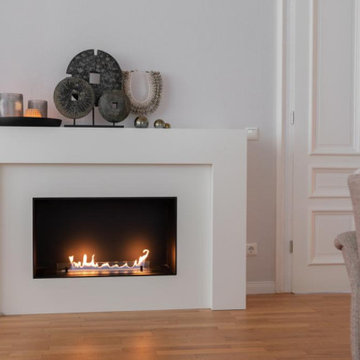
Der Tischler hat einen massangefertigten Umbau gestaltet. IM Umbau befindet sich die gesamte Technik, alles elektronisch gesteuert und wartungsarm.
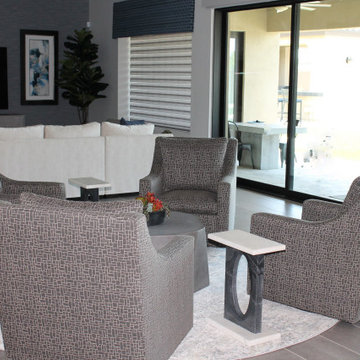
A very large room has two main zones of seating. The first has a custom designed sofa with dual chaises, accent chairs, a petrified wood coffee table,and a media entertainment cabinet . The feature wall is clad in a unique textural blue toned wall covering. The abstract art flanking the television is from a local artist. The second seating area has 4 custom designed swivel chairs, a concrete coffee table and (2) marble drink tables. Each area has beautiful area carpets which define them visually and add color and pattern.
A custom designed tailored window valance was another opportunity to add the accent color and a bit of pattern to the room.

A full renovation of a dated but expansive family home, including bespoke staircase repositioning, entertainment living and bar, updated pool and spa facilities and surroundings and a repositioning and execution of a new sunken dining room to accommodate a formal sitting room.
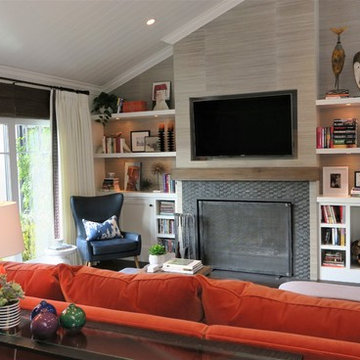
With its white cabinets, light colors and overall casual yet put-together feel this remodeled home in San Juan Capistrano reflects the typical California lifestyle. The orange sofa gives it a good punch!
Photo: Sabine Klingler Kane, KK Design Concepts, Laguna Niguel, CA
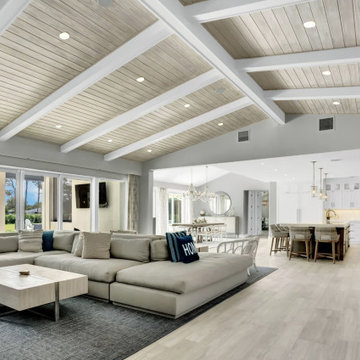
A stunning open plan spaces, that seamlessly transitions from one space to the next. Its clean, practical, warm and beyond beautiful

As in most homes, the family room and kitchen is the hub of the home. Walls and ceiling are papered with a faux grass cloth vinyl, offering just a bit of texture and interest. Flanking custom Kravet sofas provide a comfortable place to talk to the cook! Custom cabinetry from Hanford. Subzero and Wolf appliances.The game table expands for additional players or a large puzzle. The mural depicts the over 50 acres of ponds, rolling hills and two covered bridges built by the home owner.
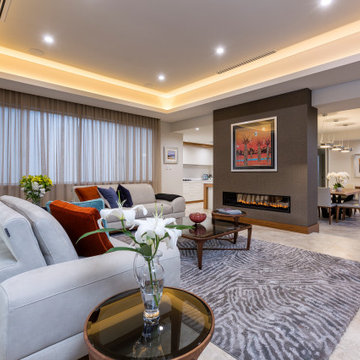
Striking and sophisticated, bold and exciting, and streets ahead in its quality and cutting edge design – Ullapool Road is a showcase of contemporary cool and classic function, and is perfectly at home in a modern urban setting.
Ullapool Road brings an exciting and bold new look to the Atrium Homes collection.
It is evident from the street front this is something different. The timber-lined ceiling has a distinctive stacked stone wall that continues inside to the impressive foyer, where the glass and stainless steel staircase takes off from its marble base to the upper floor.
The quality of this home is evident at every turn – American Black Walnut is used extensively; 35-course ceilings are recessed and trough-lit; 2.4m high doorways create height and volume; and the stunning feature tiling in the bathrooms adds to the overall sense of style and sophistication.
Deceptively spacious for its modern, narrow lot design, Ullapool Road is also a masterpiece of design. An inner courtyard floods the heart of the home with light, and provides an attractive and peaceful outdoor sitting area convenient to the guest suite. A lift well thoughtfully futureproofs the home while currently providing a glass-fronted wine cellar on the lower level, and a study nook upstairs. Even the deluxe-size laundry dazzles, with its two huge walk-in linen presses and iron station.
Tailor-designed for easy entertaining, the big kitchen is a masterpiece with its creamy CaesarStone island bench and splashback, stainless steel appliances, and separate scullery with loads of built-in storage.
Elegant dining and living spaces, separated by a modern, double-fronted gas fireplace, flow seamlessly outdoors to a big alfresco with built-in kitchen facilities.
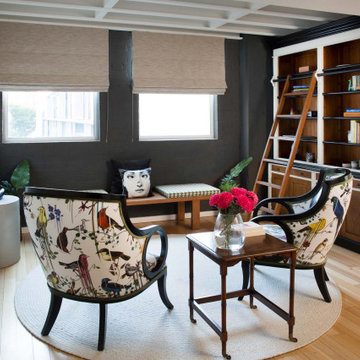
From little things, big things grow. This project originated with a request for a custom sofa. It evolved into decorating and furnishing the entire lower floor of an urban apartment. The distinctive building featured industrial origins and exposed metal framed ceilings. Part of our brief was to address the unfinished look of the ceiling, while retaining the soaring height. The solution was to box out the trimmers between each beam, strengthening the visual impact of the ceiling without detracting from the industrial look or ceiling height.
We also enclosed the void space under the stairs to create valuable storage and completed a full repaint to round out the building works. A textured stone paint in a contrasting colour was applied to the external brick walls to soften the industrial vibe. Floor rugs and window treatments added layers of texture and visual warmth. Custom designed bookshelves were created to fill the double height wall in the lounge room.
With the success of the living areas, a kitchen renovation closely followed, with a brief to modernise and consider functionality. Keeping the same footprint, we extended the breakfast bar slightly and exchanged cupboards for drawers to increase storage capacity and ease of access. During the kitchen refurbishment, the scope was again extended to include a redesign of the bathrooms, laundry and powder room.
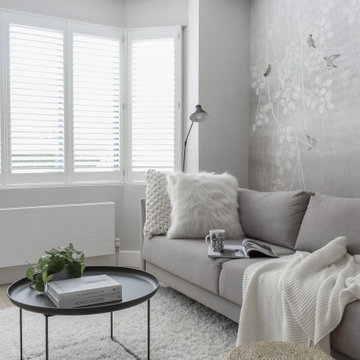
The wishes of these clients were to transform this room into a family TV-room that also had to serve as a guest bedroom when having guests. If possible they also wanted a small workspace and some storage, and the room needed to have a scandi, inviting feel.
After creating some moodboards of which the clients could choose their favorite , we quickly were on the right track to creating a new design for this room. We added a gorgeous wall mural in the niche behind the sofa bed, a small desk to work at in the other niche with flush shelves above it for accessories & books and two cabinets for ample storage. Additional accessories like soft, textured cushions, a throw and some plants were the finishing touches to create the desired inviting, warm Scandi feel.

As in most homes, the family room and kitchen is the hub of the home. Walls and ceiling are papered with a look like grass cloth vinyl, offering just a bit of texture and interest. Flanking custom Kravet sofas provide a comfortable place to talk to the cook! The game table expands for additional players or a large puzzle. The mural depicts the over 50 acres of ponds, rolling hills and two covered bridges built by the home owner.
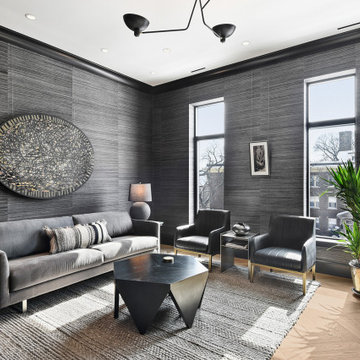
Dark painted trim and black metal frame windows in the sophisticated den and home bar area.
Family Room Design Photos with Grey Walls and Wallpaper
5
