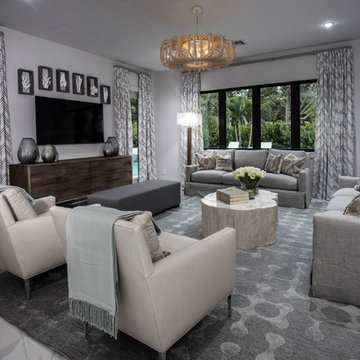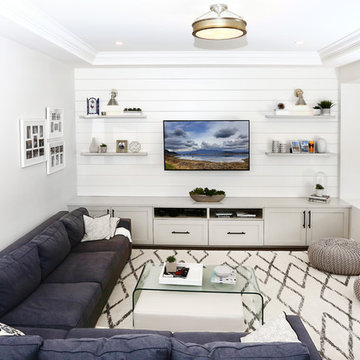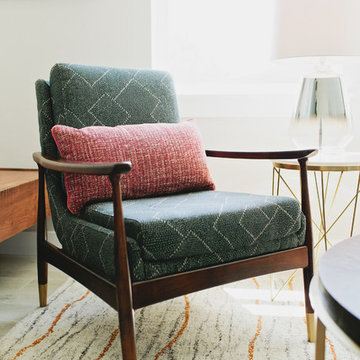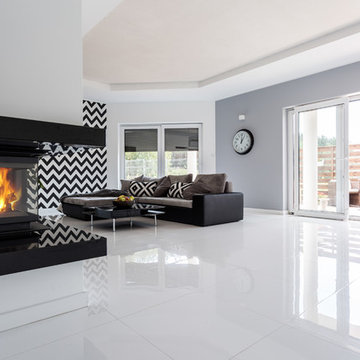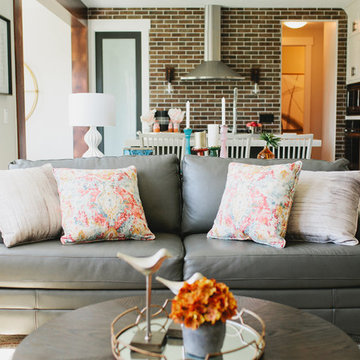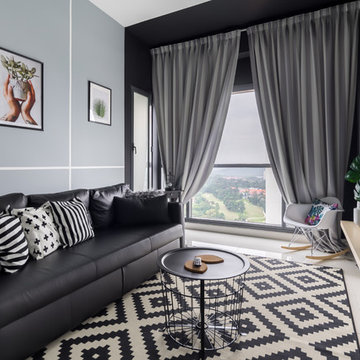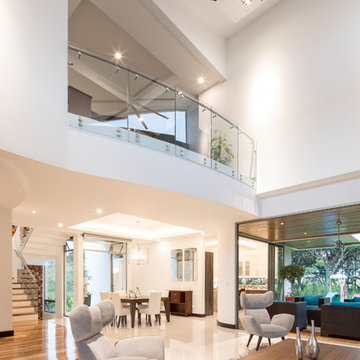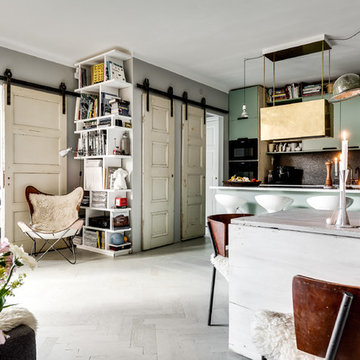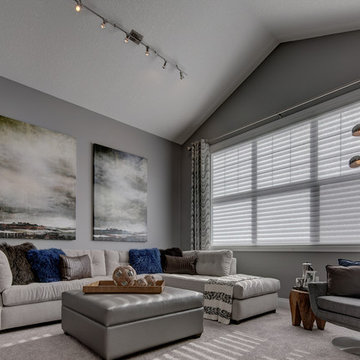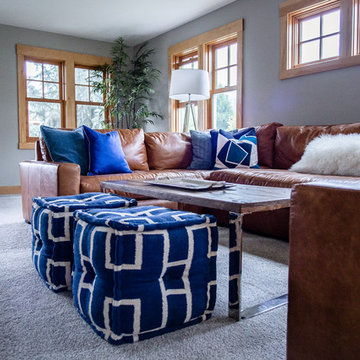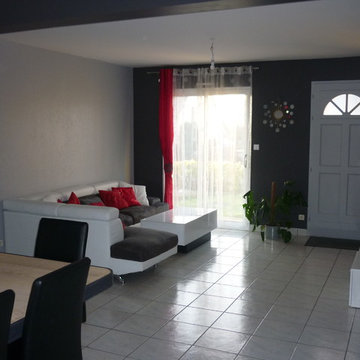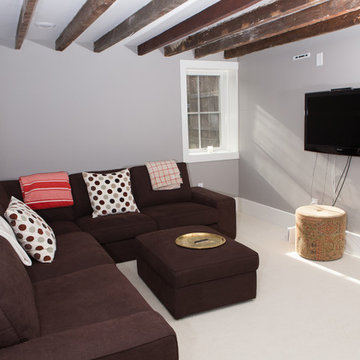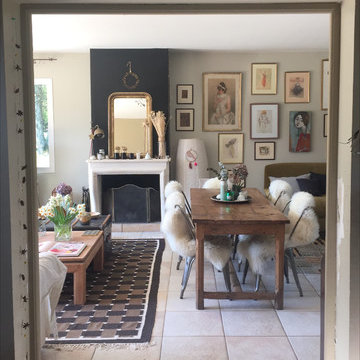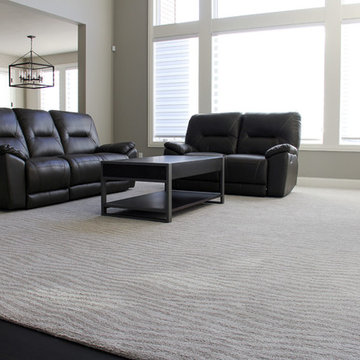Family Room Design Photos with Grey Walls and White Floor
Refine by:
Budget
Sort by:Popular Today
161 - 180 of 295 photos
Item 1 of 3
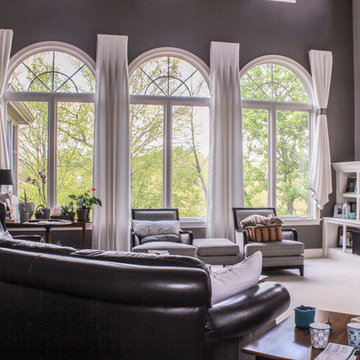
stationary side drapery panels hung on a board rather than stationary rods with custom Drapery Ties.
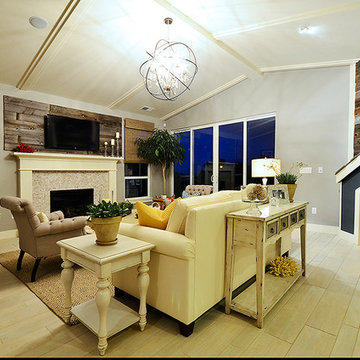
Fun family room with built-in dog house, barn wood and double sided fireplace. In-floor radiant heat.
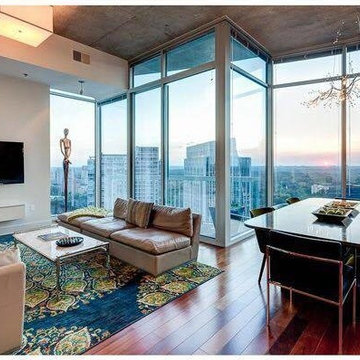
The client originally purchased this condo for $300,000 and after updating and remodeling the entire space, she sold it for $750,000! We renovated the entire space, including remodeling two bathrooms and the kitchen, installed marble countertops and wood flooring throughout and knocked down a wall to create a new staircase with glass handrails.
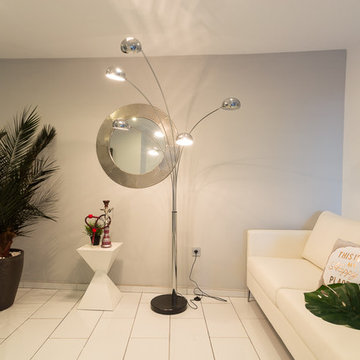
Home & Haus Homestaging & Fotografía
Sala de estar en la planta inferior de la vivienda. Un pequeño espacio para que descansen los invitados.
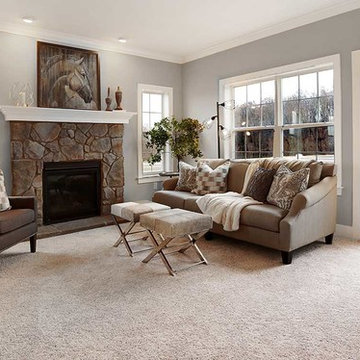
This end-of-row model townhome and sales center for Hanbury Court , includes a 2-car garage with mudroom entry complete with built-in bench. Hardwood flooring in the Foyer extends to the Dining Room, Powder Room, Kitchen, and Mudroom Entry. The open Kitchen features attractive cabinetry, granite countertops, and stainless steel appliances. Off of the Kitchen is the spacious Family Room with cozy gas fireplace and access to deck and backyard. The first floor Owner’s Suite with elegant tray ceiling features a private bathroom with large closet, cultured marble double bowl vanity, and 5’ tile shower. On the second floor is an additional bedroom, full bathroom, and large recreation space.
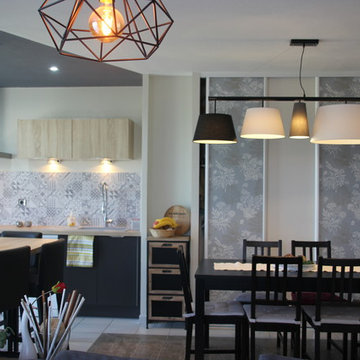
La cuisine est ouverte sur la salle à manger. Le plafond gris marque son espace. L'appartement bénéficie d'un coin réception.
Family Room Design Photos with Grey Walls and White Floor
9
