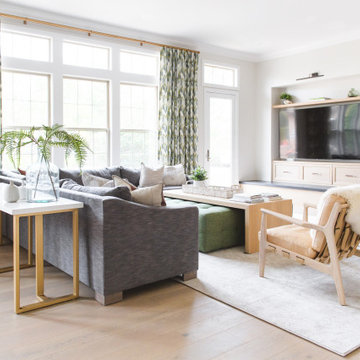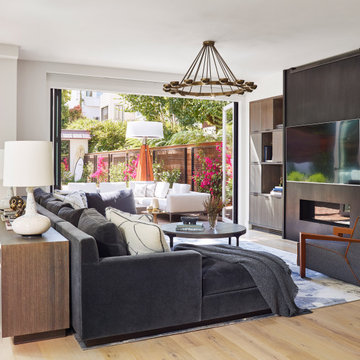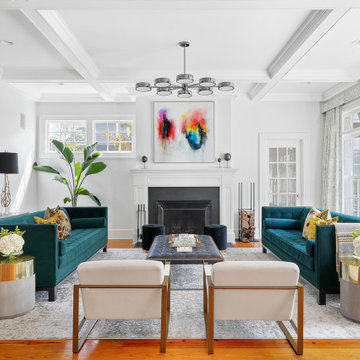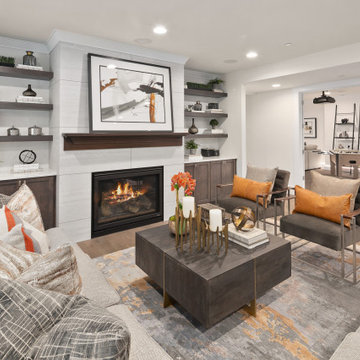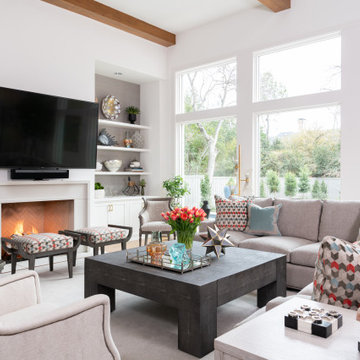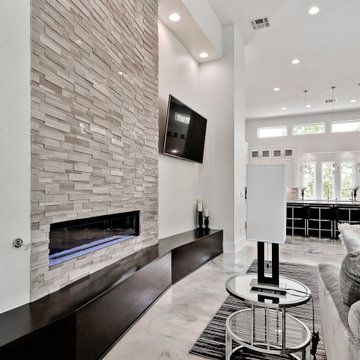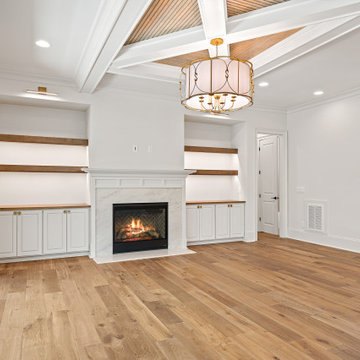Family Room Design Photos with Grey Walls and White Walls
Refine by:
Budget
Sort by:Popular Today
121 - 140 of 85,434 photos
Item 1 of 3
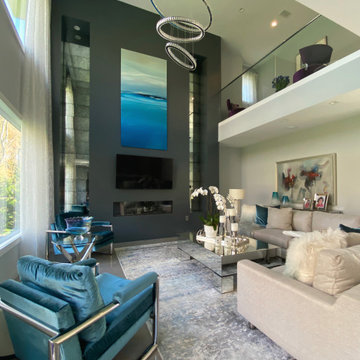
The neutral palette provides a chance for bring in pops of color without making it overwhelming yet incorporating energy into a serene color story.

A stair tower provides a focus form the main floor hallway. 22 foot high glass walls wrap the stairs which also open to a two story family room. A wide fireplace wall is flanked by recessed art niches.
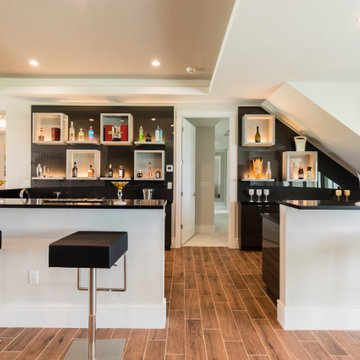
No category for "Game Room" but this fabulous space will entertain guests for hours.
Reunion Resort
Kissimmee FL
Landmark Custom Builder & Remodeling
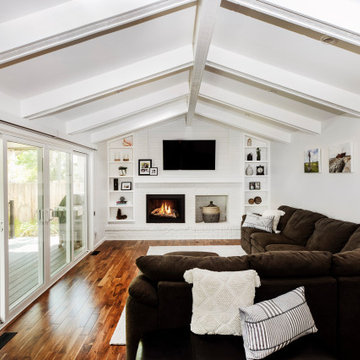
A window was removed and an 8' slider took it's place which allows light to flood the room. Painting the brick white updates the space and adds even more light.

Open plan living, kitchen and dining with catwalk at the upper level make for a very unique space. Contemporary furniture selections and finishes that bling went into every detail. Direct access to wrap around porch.
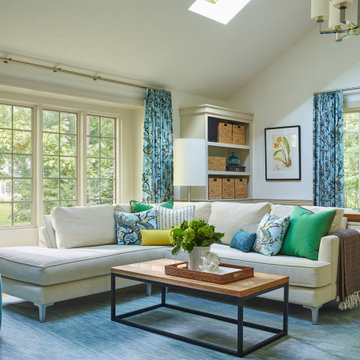
This family of four approached me to create a flex space, both TV viewing area for family and craft area for creative sisters. The goal was a bright, joyful and organized space with a transitional/modern vibe. We removed an old sink and cabinet, created built-ins for art and sound system, painted the dark room to lighten it up. Affordable art was scouted for the project, as well as brand new furniture, including a very comfortable sectional.

White washed built-in shelving and a custom fireplace with washed brick, rustic wood mantel, and chevron shiplap above.
Family Room Design Photos with Grey Walls and White Walls
7

