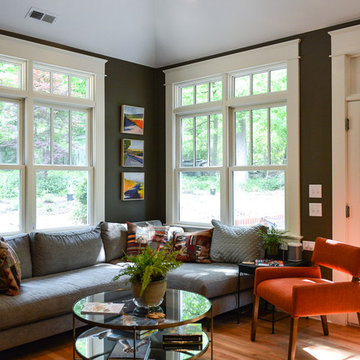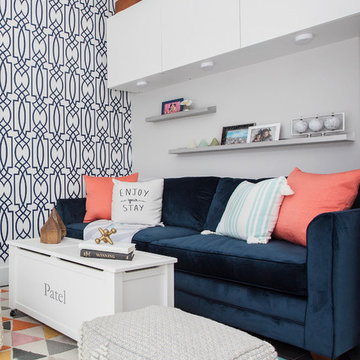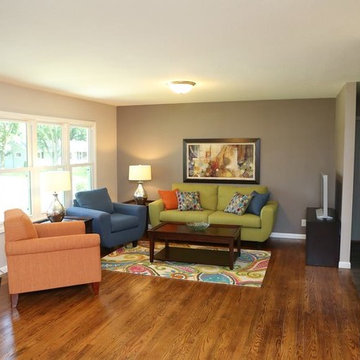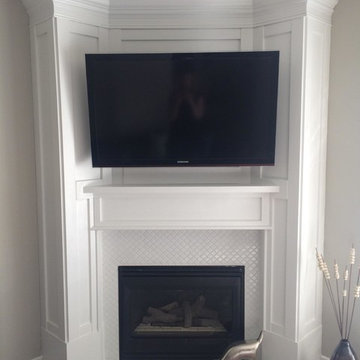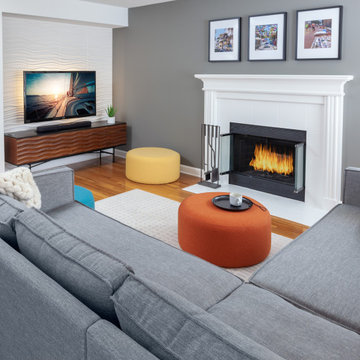Family Room Design Photos with Grey Walls
Refine by:
Budget
Sort by:Popular Today
101 - 120 of 5,794 photos
Item 1 of 3
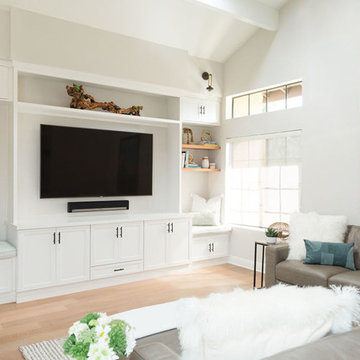
This family room was updated with a custom media built-in to store kids toys and keep the media organized. The walls were painted Benjamin Moore Balboa Mist, and white cabinets received matte black hardware and coastal rope sconces. Custom cushions were added to serve as a reading nook for the kids (but mostly, the dog sleeps there). Driftwood, succulents and air plants give texture and add life to this space. Light oak shelves are styled with beachy decor.
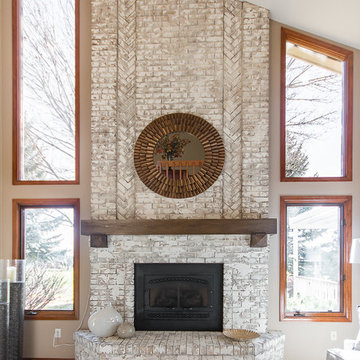
Old brick gets a new finish. German smear finish on the old brick transforms this fireplace surround. Ne large mantel with LED lighting is fun!
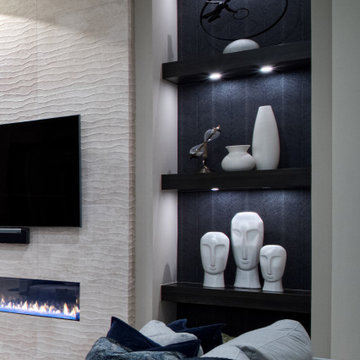
A Wall Covering was chosen to line the built ins that flank the fireplace. Mica sand was used to create the herringbone pattern you see on the wall paper which was a perfect choice for this desert location.
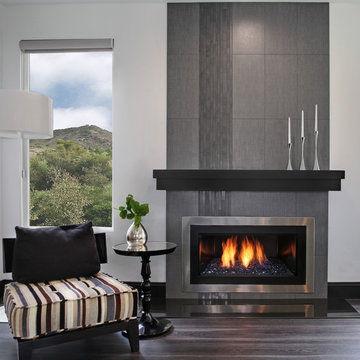
Large format porcelain tiles in a linen weave are interrupted by a cascade of linear, slate colored mosaics. The effect is a dramatic focal point for this contemporary family room. Photo by Jeri Koegel.
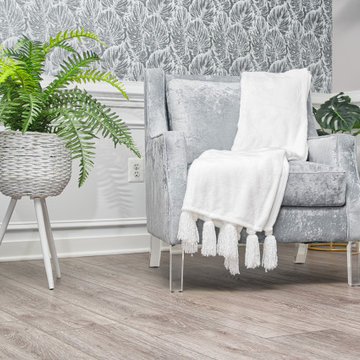
Modern and spacious. A light grey wire-brush serves as the perfect canvas for almost any contemporary space. With the Modin Collection, we have raised the bar on luxury vinyl plank. The result is a new standard in resilient flooring. Modin offers true embossed in register texture, a low sheen level, a rigid SPC core, an industry-leading wear layer, and so much more.
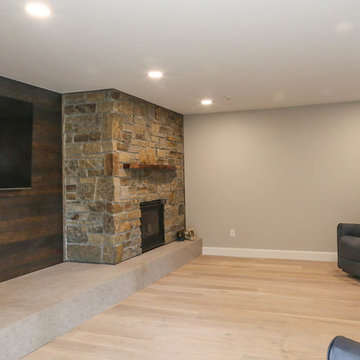
The Tomar Court remodel was a whole home remodel focused on creating an open floor plan on the main level that is optimal for entertaining. By removing the walls separating the formal dining, formal living, kitchen and stair hallway, the main level was transformed into one spacious, open room. Throughout the main level, a custom white oak flooring was used. A three sided, double glass fireplace is the main feature in the new living room. The existing staircase was integrated into the kitchen island with a custom wall panel detail to match the kitchen cabinets. Off of the living room is the sun room with new floor to ceiling windows and all updated finishes. Tucked behind the sun room is a cozy hearth room. In the hearth room features a new gas fireplace insert, new stone, mitered edge limestone hearth, live edge black walnut mantle and a wood feature wall. Off of the kitchen, the mud room was refreshed with all new cabinetry, new tile floors, updated powder bath and a hidden pantry off of the kitchen. In the master suite, a new walk in closet was created and a feature wood wall for the bed headboard with floating shelves and bedside tables. In the master bath, a walk in tile shower , separate floating vanities and a free standing tub were added. In the lower level of the home, all flooring was added throughout and the lower level bath received all new cabinetry and a walk in tile shower.
TYPE: Remodel
YEAR: 2018
CONTRACTOR: Hjellming Construction
4 BEDROOM ||| 3.5 BATH ||| 3 STALL GARAGE ||| WALKOUT LOT
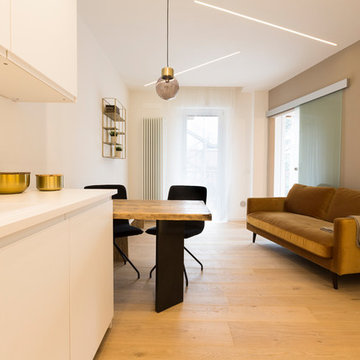
APT. 1 - BILOCALE
Vista della zona giorno.
Ogni spazio è ottimizzato per l'area pranzo e relax

Conversion of a wood burning fireplace to gas.
Added custom cabinetry and floating shelves on either side.
Shiplap siding.
Hidden TV Cables and mount.
200 year old barn beam as mantle.
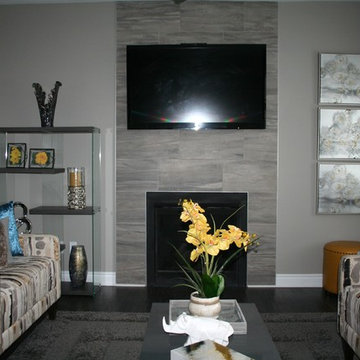
This was a new build without any personality. The client wanted a contemporary look, but still with some accents of colour. A tile surround from floor to ceiling was added to the fireplace and wall mounted TV. An asymmetrical design was created to either side of the fireplace by placing a book shelve to one side and art work and an ottoman to the other. New PVC shutters provide functional and an easy maintenance window treatment. Sleek lines and neutral textures with accents of yellow and blue give this room a very warm and inviting feel and look.
Photo taken by: Personal Touch Interiors
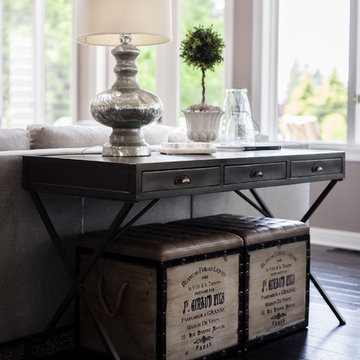
A console table provides some division between the family room and kitchen. A pair of ottomans provide additional, flexible seating, as well as storage for the grandkid's toys.
John Bradley Photography
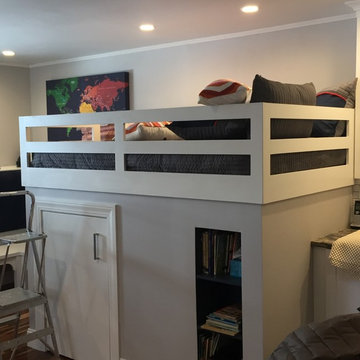
Ultra fun loft bed in family room for kid hang out and guest space, with a play house underneath!
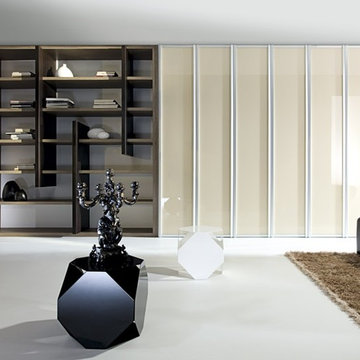
Our custom bi-fold doors slide from a top tracks and the doors move along the unit. The doors have an aluminium frame for ultimate strength and functionality. You can select from wood,metal or painted glass from our vast selection; whatever matches your space best. We give you 100% accessibility and mobility.
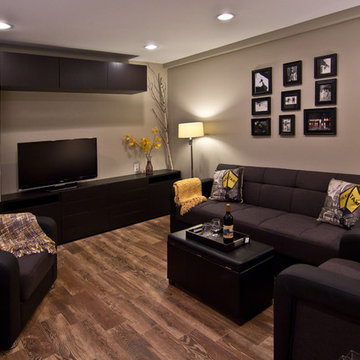
Design and photo: Clever Home Design LLC
Contractor: Slachta Home Improvement (www.slachtahomeimprovement.com)
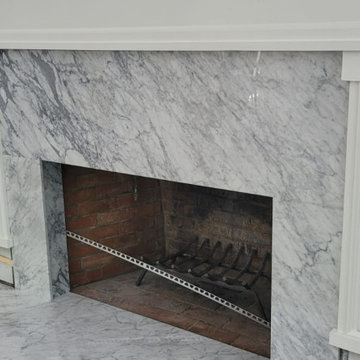
These two beautiful White Carrara marble fireplaces became a true design statement as timeless beauty of marble was a perfect fit for this traditional house!
If you are looking to freshen up your fireplace surround & hearth, we recommend visiting our stone yard in Fairfield, where a group of experienced professionals will walk you through every stage of the process as well as help to pick specific portions of the slab for your project!
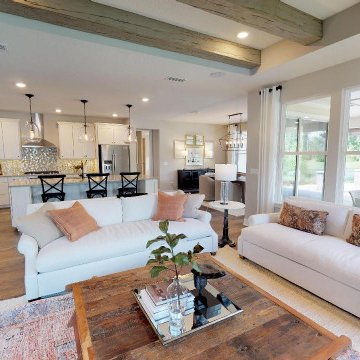
The Renown Model, located in Del Webb Nocatee, features this wonderful open concept living to kitchen area. This floor-plan is optimal for entertaining parties of all sizes
Family Room Design Photos with Grey Walls
6
