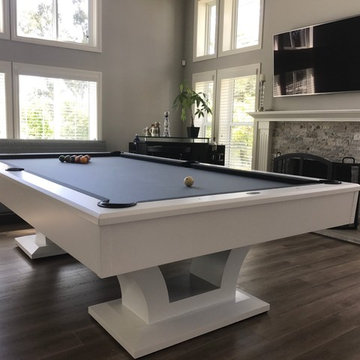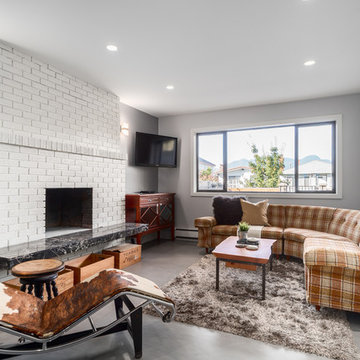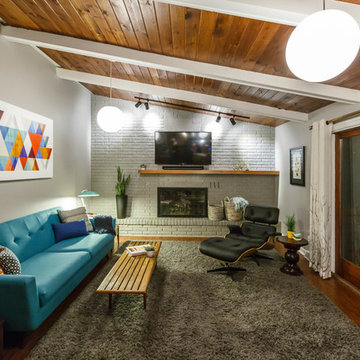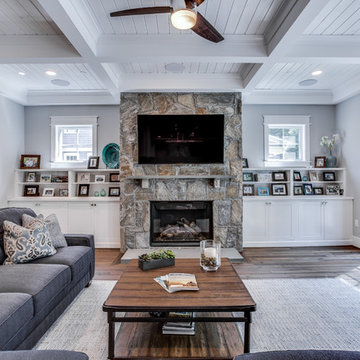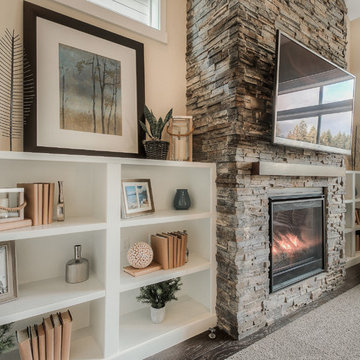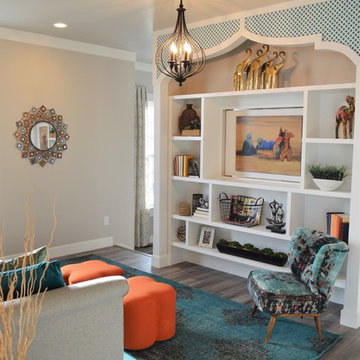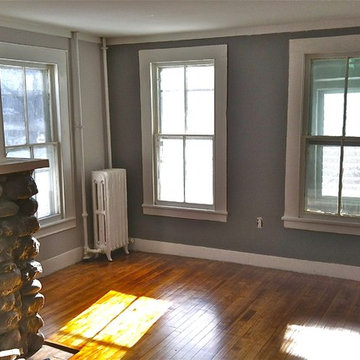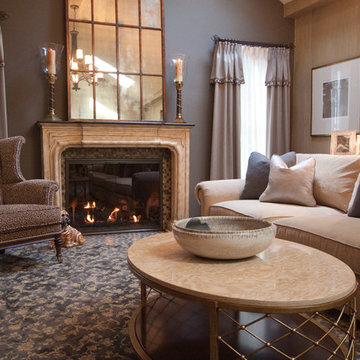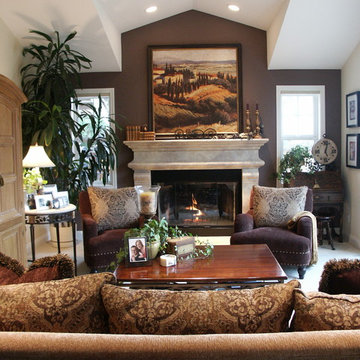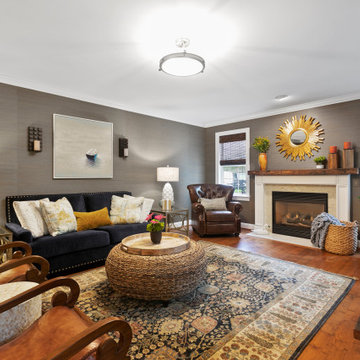Family Room Design Photos with Grey Walls
Refine by:
Budget
Sort by:Popular Today
201 - 220 of 16,182 photos
Item 1 of 3
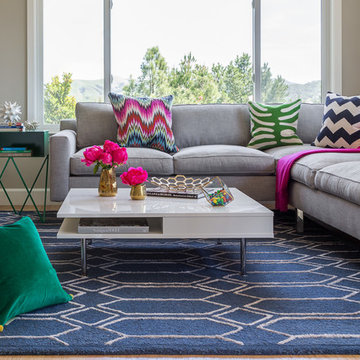
When re-creating this families living spaces it was crucial to provide a timeless yet contemporary living room for adult entertaining and a fun colorful family room for family moments. The kitchen was done in timeless bright white and pops of color were added throughout to exemplify the families love of life!
David Duncan Livingston
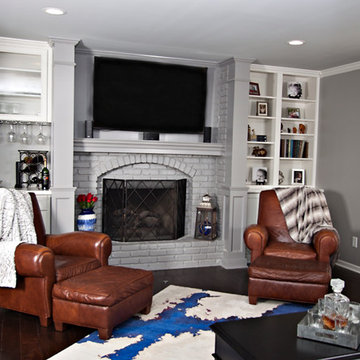
Implementing a bright color to this cozy living room creates contrast to the neutral tones of the white cabinetry and brown chairs. The focal point of this wall becomes the fireplace, framed by built-ins.
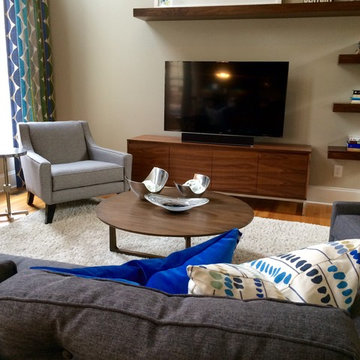
Greensboro mid-century mod family room. The teal, sapphire, and green fabrics pop against the soft grey upholstery. The custom made media wall with console and floating shelves worked beautifully for the TV and original watercolor artwork.
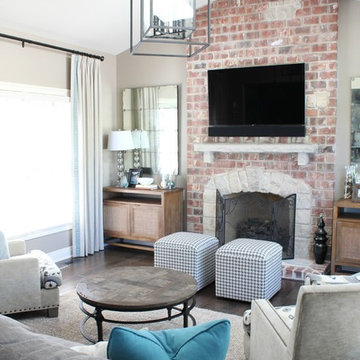
This family/hearth room is just off the magnificent kitchen and is home to an updated look of its own. New hardwood flooring, lighting and mantle and the background for the custom furniture and window treatments. The family now spends most of its time here.
Cure Design Group (636) 294-2343
website https://curedesigngroup.com/
portfolio https://curedesigngroup.com/wordpress/interior-design-portfolio.html
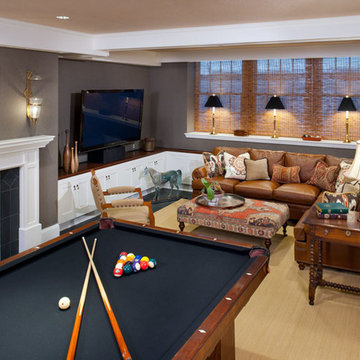
This Billiard Room features wool fabric upholstered walls which envelopes the room in warmth. Leather sectional with assorted pillows allow for comfortable seating in this multifunctional space.
Craig Thompson Photography
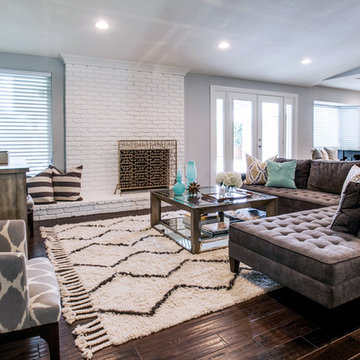
design by Pulp Design Studios | http://pulpdesignstudios.com/
photo by Pulp Design Studios Shop our design on pulphome.com!
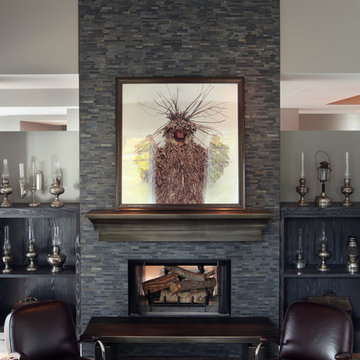
The Hasserton is a sleek take on the waterfront home. This multi-level design exudes modern chic as well as the comfort of a family cottage. The sprawling main floor footprint offers homeowners areas to lounge, a spacious kitchen, a formal dining room, access to outdoor living, and a luxurious master bedroom suite. The upper level features two additional bedrooms and a loft, while the lower level is the entertainment center of the home. A curved beverage bar sits adjacent to comfortable sitting areas. A guest bedroom and exercise facility are also located on this floor.
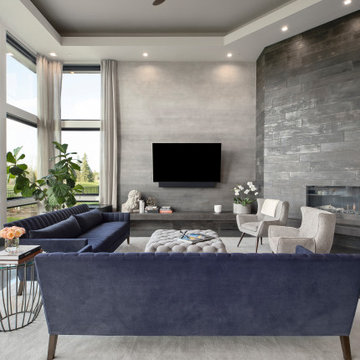
This contemporary living room has a beautiful ombre finish accent wall to line the custom fireplace.
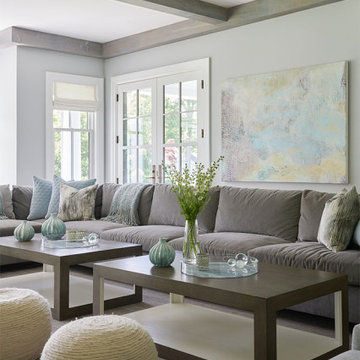
Additional seating in this family room is provided with rope wrapped floor poufs, which also add another layer of texture and hint of bohemian flare. Photography by Jane Beiles.
Family Room Design Photos with Grey Walls
11
