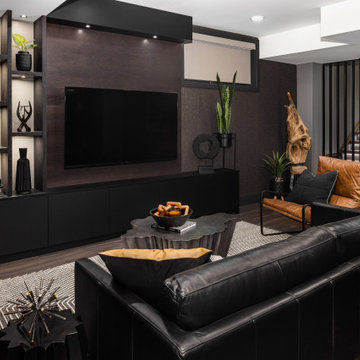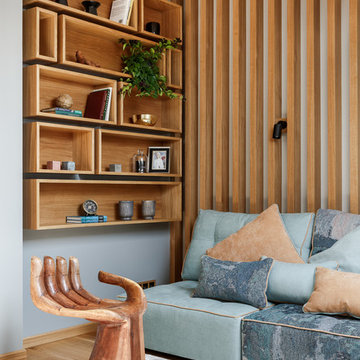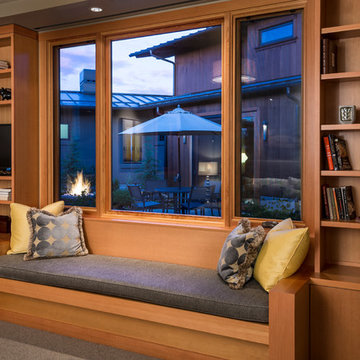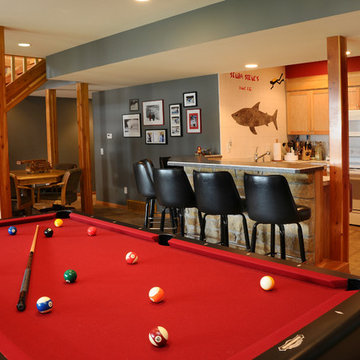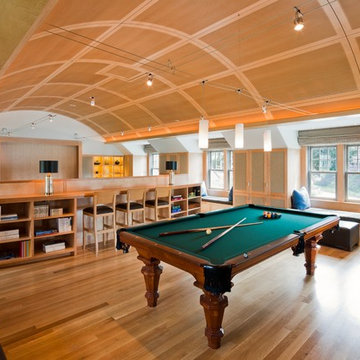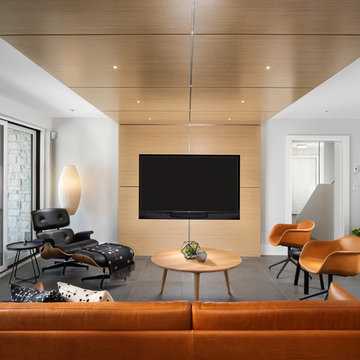Family Room Design Photos with Grey Walls
Refine by:
Budget
Sort by:Popular Today
1 - 20 of 91 photos
Item 1 of 3

This large classic family room was thoroughly redesigned into an inviting and cozy environment replete with carefully-appointed artisanal touches from floor to ceiling. Master millwork and an artful blending of color and texture frame a vision for the creation of a timeless sense of warmth within an elegant setting. To achieve this, we added a wall of paneling in green strie and a new waxed pine mantel. A central brass chandelier was positioned both to please the eye and to reign in the scale of this large space. A gilt-finished, crystal-edged mirror over the fireplace, and brown crocodile embossed leather wing chairs blissfully comingle in this enduring design that culminates with a lacquered coral sideboard that cannot but sound a joyful note of surprise, marking this room as unwaveringly unique.Peter Rymwid

The library/study area on the second floor serves as quiet transition between the public and private domains of the house.
Photo Credit: Dale Lang

With a view like this, who wouldn't want an equally gorgeous family room? This update included new carpet, a fresh coat of paint, and several new furniture pieces.
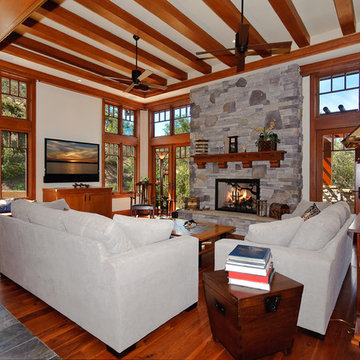
The great room sports 10 foot ceilings. Motorized blinds are recessed under continuous cherry trim.
Photo: Julie Dunn

Custom designed TV display, Faux wood beams, Pottery Barn Dovie Rug, Bassett sectional and Lori ottoman w/ trays.

Project by Wiles Design Group. Their Cedar Rapids-based design studio serves the entire Midwest, including Iowa City, Dubuque, Davenport, and Waterloo, as well as North Missouri and St. Louis.
For more about Wiles Design Group, see here: https://wilesdesigngroup.com/
To learn more about this project, see here: https://wilesdesigngroup.com/relaxed-family-home
Family Room Design Photos with Grey Walls
1




