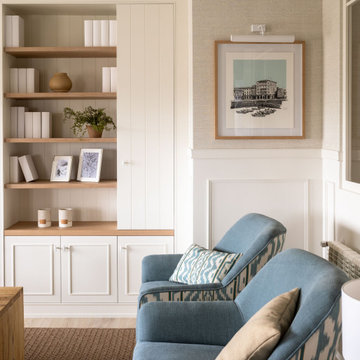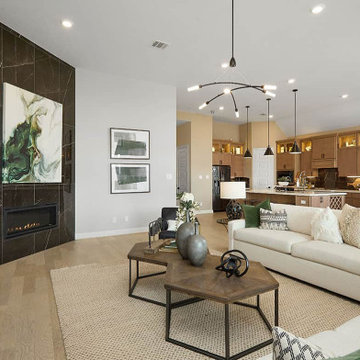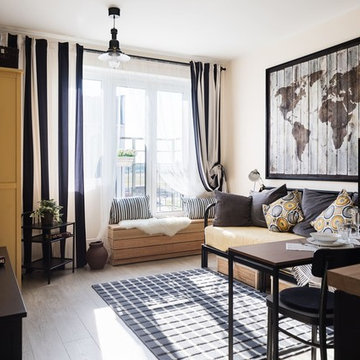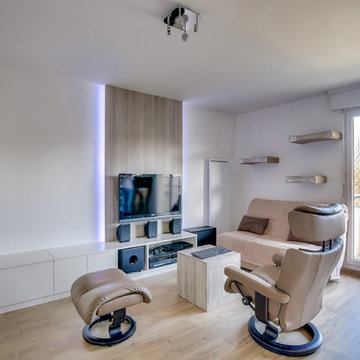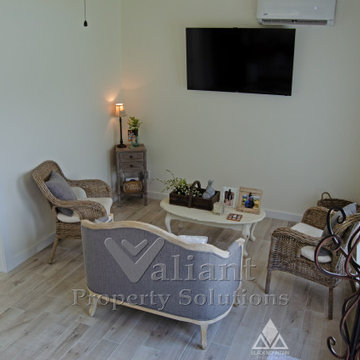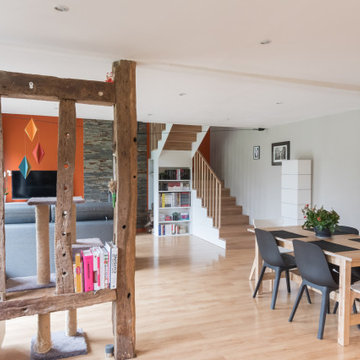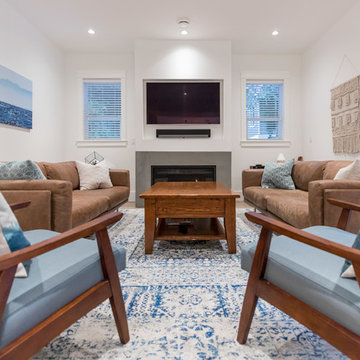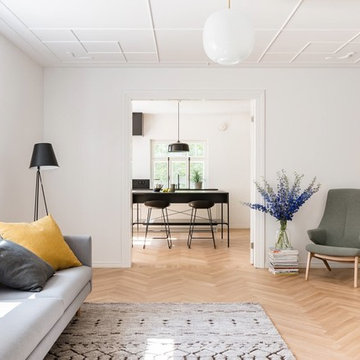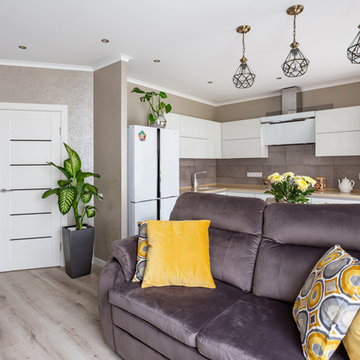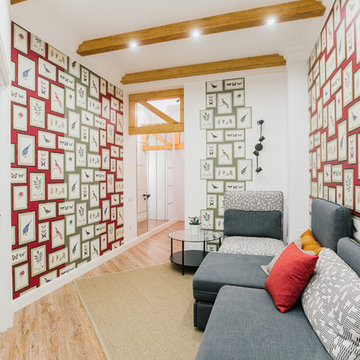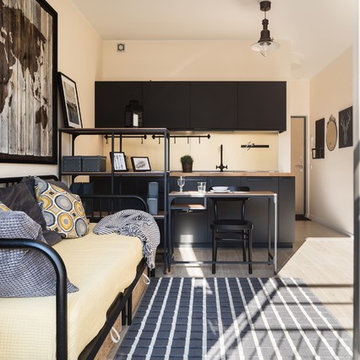Family Room Design Photos with Laminate Floors and Beige Floor
Refine by:
Budget
Sort by:Popular Today
61 - 80 of 533 photos
Item 1 of 3
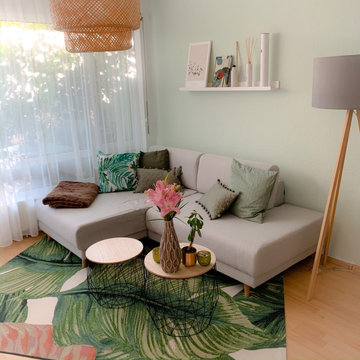
Hier wurde eine ehemalige Studenten-WG mit Schimmelschaden renoviert. Die Wohnung sollte nun der ehemaligen WG Bewohnerin als erste, richtige Wohnung dienen. Die Studentenoptik sollte verschwinden, eine frische und schicke Wohnung für eine junge Frau entstehen.
Wir entschieden uns zusammen für den skandinavischen
Stil mit Eiche als Holz.
Die Trendfarben rosa und grün bringen frischen Wind ins reduzierte Design. Jedoch werden sie, abgesehen von der Wand, nur in Details wie Kissen und Teppich eingesetzt. Hat man sich leid gesehen müssen nur ein paar Details getauscht und gestrichen werden. Teure Anschaffungen wie Sofa und Schränke sind wertig und zeitlos gewählt.
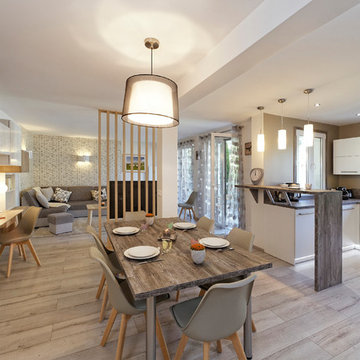
Cette pièce à vivre est le coeur de l'appartement et je tenais à ce que les locataires prennent pleinement conscience de l'espace et de la lumière dès leur arrivée dans l'appartement. Genre : "wouah !". On a donc complètement ouvert l'espace, abattu les cloisons et un mur porteur pour ne conserver qu'un poteau avec IPN. La jolie lumière qui arrive du côté rivière a pu ainsi baigner la totalité de l'espace. Une fois tout ouvert, il a fallu guider à nouveau l'oeil, aider l'orientation en marquant les espaces ainsi ouverts. La cuisine a été mise en valeur dans son "cube" avec un coloris de peinture plus soutenu et un éclairage sous les meubles au sol.
Le coin salon a été séparé par un claustra qui marque l'espace sans casser la perspective, et qui permet de venir appuyer la TV. Le coin salon est mis en valeur par l'application de quelques lés de papier-peints (Scion).
Les murs sont peints avec des peintures lessivables.
A gauche, petit espace bureau dans le coin bibliothèque et rangement. La table de la salle à manger, réalisée dans le même matériau que le plan de la cuisine, permet d'accueillir 8 convives.
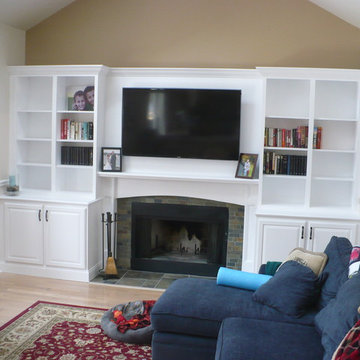
Custom Designed Built in cabinetry, fireplace mantel and woodwork. Base storage cabinets for audio video equipment. Upper display cases with adjustable shelving.
Cabinet finish, satin white.
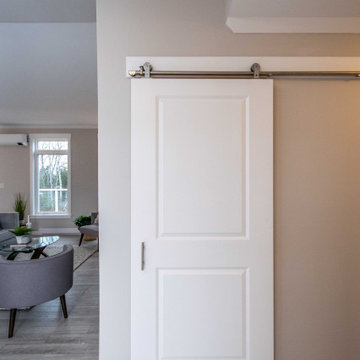
The barn door leads to the stairwell or storage room depending on if this home is built with or without a basement.
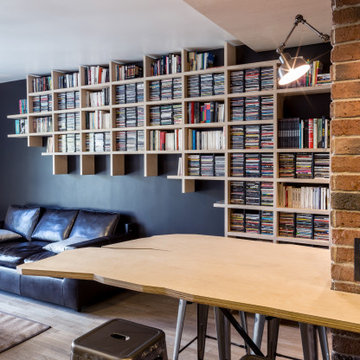
donner du caractère et apporter un coté chaleureux et personnel à un lieu acheté sur plan
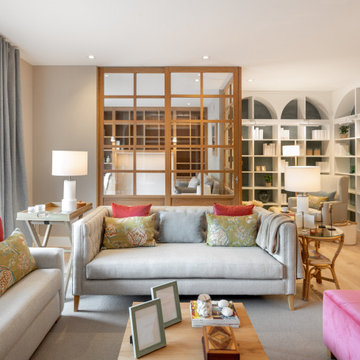
Reforma integral Sube Interiorismo www.subeinteriorismo.com
Fotografía Biderbost Photo
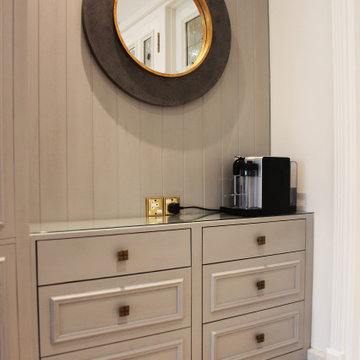
a small counter space prepared for adding coffee machines and an electric kettle for making and serving coffee with a beautiful mirror on top
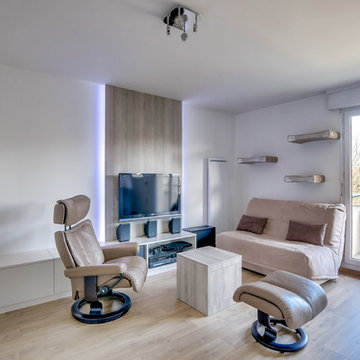
Salon en mode réception d'amis, le caisson sert de petite table basse
Family Room Design Photos with Laminate Floors and Beige Floor
4
