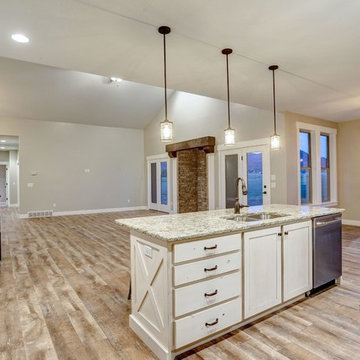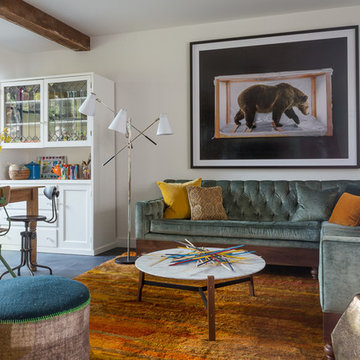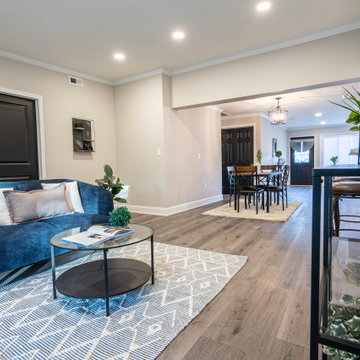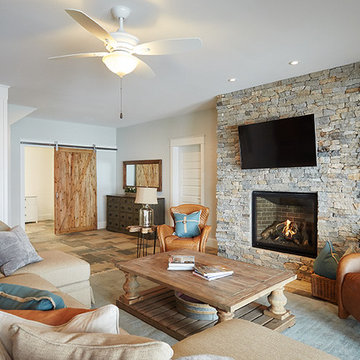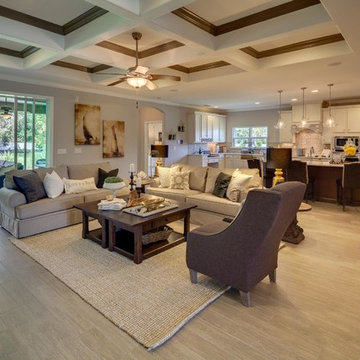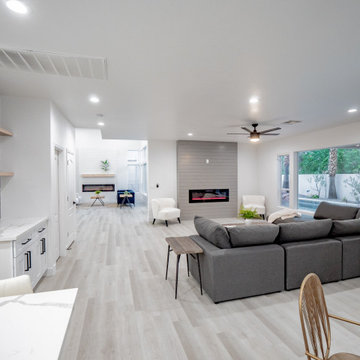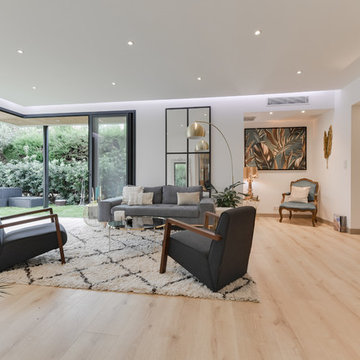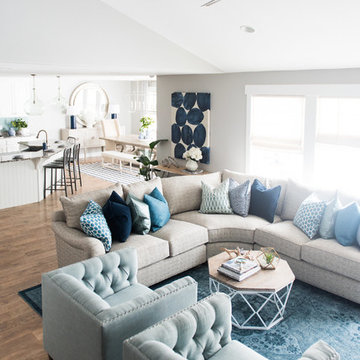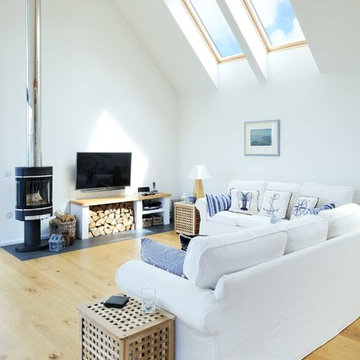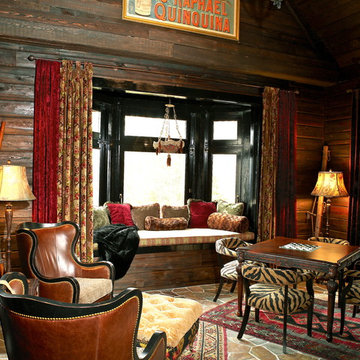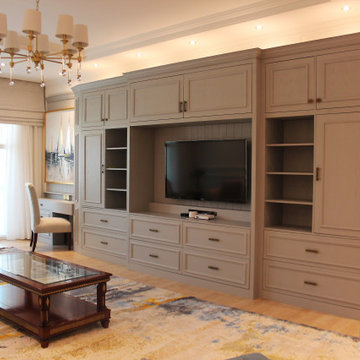Family Room Design Photos with Laminate Floors and Slate Floors
Refine by:
Budget
Sort by:Popular Today
161 - 180 of 3,718 photos
Item 1 of 3

We built this wall as a place for the TV & Fireplace. Additionally, it acts as an accent wall with it's shiplap paneling and built-in display cabinets.

Soft Neutrals keep the room consistent with the overhead beams and the tone of the room.
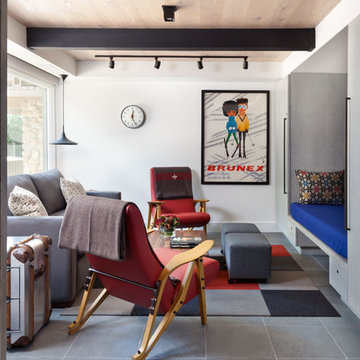
The den was converted to allow for overflow sleeping by incorporating a built-in daybed and a sleeper sofa. Through the use of a wide sliding barn door, the space can be open to the living room but also be closed-off for privacy.

This ranch was a complete renovation! We took it down to the studs and redesigned the space for this young family. We opened up the main floor to create a large kitchen with two islands and seating for a crowd and a dining nook that looks out on the beautiful front yard. We created two seating areas, one for TV viewing and one for relaxing in front of the bar area. We added a new mudroom with lots of closed storage cabinets, a pantry with a sliding barn door and a powder room for guests. We raised the ceilings by a foot and added beams for definition of the spaces. We gave the whole home a unified feel using lots of white and grey throughout with pops of orange to keep it fun.
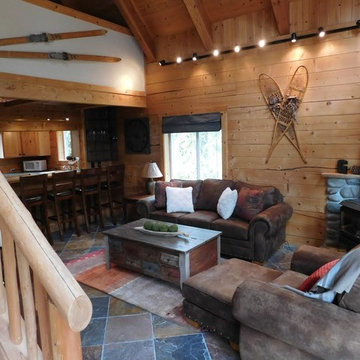
For this project we did a small bathroom/mud room remodel and main floor bathroom remodel along with an Interior Design Service at - Hyak Ski Cabin.
Family Room Design Photos with Laminate Floors and Slate Floors
9
